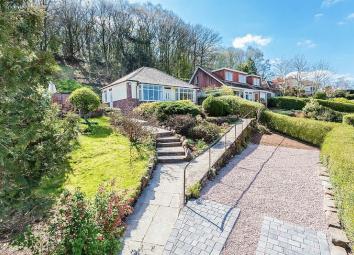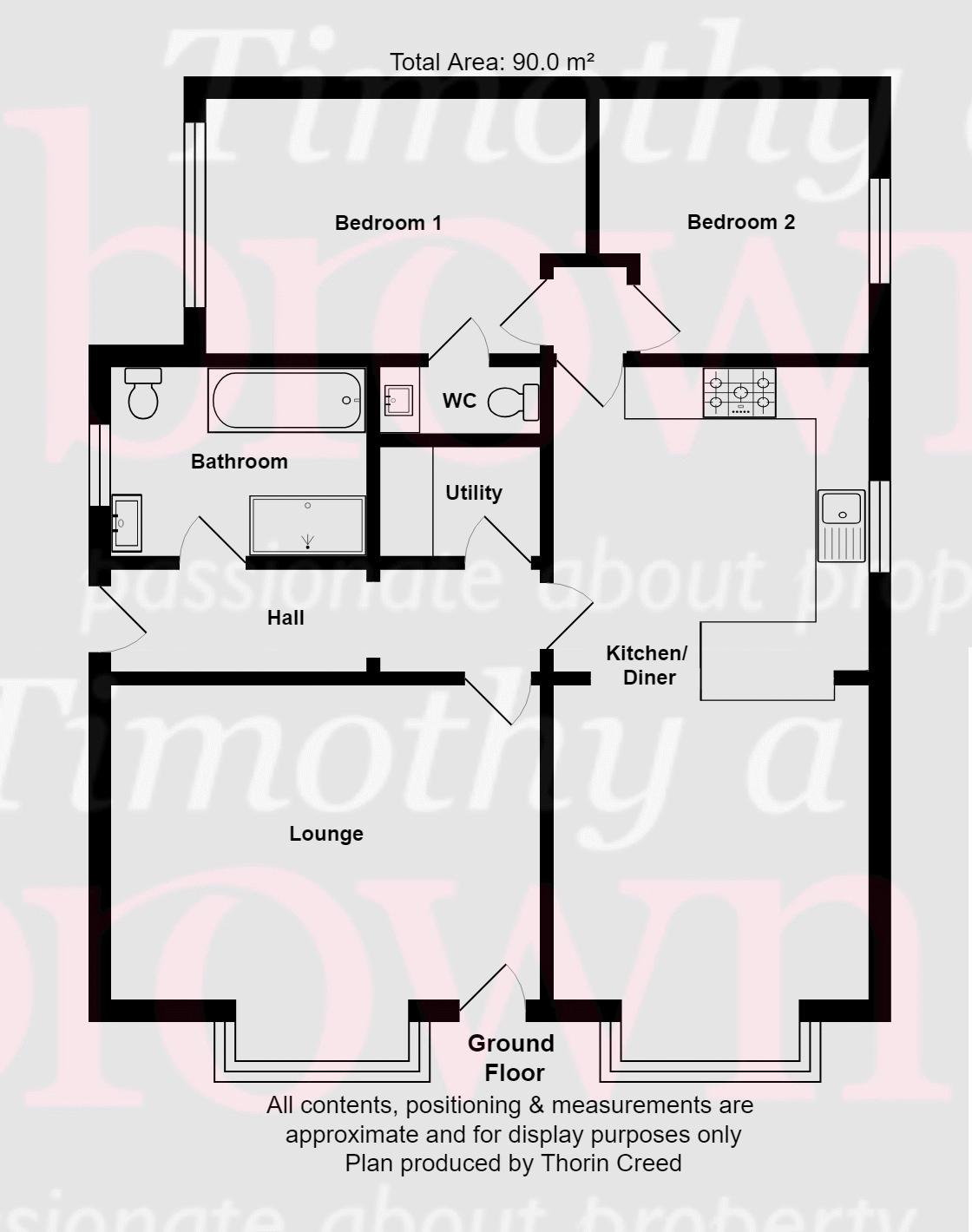Bungalow for sale in Congleton CW12, 2 Bedroom
Quick Summary
- Property Type:
- Bungalow
- Status:
- For sale
- Price
- £ 380,000
- Beds:
- 2
- Baths:
- 1
- Recepts:
- 1
- County
- Cheshire
- Town
- Congleton
- Outcode
- CW12
- Location
- Under Rainow Road, Timbersbrook, Congleton CW12
- Marketed By:
- Timothy A Brown Estate & Letting Agents
- Posted
- 2024-04-08
- CW12 Rating:
- More Info?
- Please contact Timothy A Brown Estate & Letting Agents on 01260 514996 or Request Details
Property Description
This extended elevated bungalow ticks all the boxes! It has a top location in Timbersbrook with rural views for miles and has been totally renovated over the last 2 years. Large plot with plenty of parking to the front and rear and also has planning permission to convert the roof space if required. Viewing is essential to fully appreciate this home.
The gas centrally heated and PVCu double glazed accommodation comprises: Open porch to lounge with box bay window having spectacular views, inner hall with doors to large fitted kitchen and dining area, again with box bay window with stunning outlook. Refitted bathroom, utility room and two double bedrooms, the master having an en suite w.C.
A place in the country, located in the heart of Cheshire within the stunningly picturesque semi rural locality of Timbersbrook, surrounded by countryside, and having extensive views. The twisting country lanes are interesting to explore and offer enjoyable walks and are suitable for horse riding, as is the well known walking route of the ‘Gritstone Trail’ nearby and the Biddulph Valley Way bridle path.
Practically the towns of Macclesfield and Congleton are within 9 miles and 3 miles respectively, with Manchester Airport some 15 miles away offering flights to worldwide destinations. The main town of Macclesfield, is offered with its mainline railway station (London Euston in approx 1hr 45mins), excellent schools and a range of highly regarded secondary schools. The town offers an array of high street stores, shops, bars and restaurants. Equally the charming market town of Congleton is blessed with a thriving range of facilities, boasts a Marks & Spencer Simply Food, Tesco, butchers, florists and newsagents as well as essential services such as chemists, doctors and dentists. Congleton railway station also provides links to the national rail network and connections to frequent expresses to London.
Open Porch
PVCu double glazed door to:
Lounge (16' 2'' x 14' 4'' (4.92m x 4.37m) into bay)
PVCu double glazed box bay window to front aspect with open views. Radiator. 13 Amp power points. BT telephone point (subject to BT approval). Television aerial point. Door to:
Inner Hall
Radiator. PVCu double glazed door to outside. Door to:
Utility (6' 0'' x 4' 0'' (1.83m x 1.22m))
Laminate working surface with space below for washing machine and plumbing for dryer. Radiator. Partly tiled walls. Tiled floor.
Kitchen Diner
Kitchen Area (11' 10'' x 10' 11'' (3.60m x 3.32m))
PVCu double glazed to side aspect. Traditional style matching base and eye level units with laminate timber effect working surfaces. Inset single drainer stainless steel sink with mixer tap. Space for Range cooker with canopy over. Tile splashbacks. Integrated appliances comprising: Fridge freezer and dishwasher. Gas boiler concealed in an eye level cupboard.
Dining Area (14' 5'' x 11' 11'' (4.39m x 3.63m) into bay)
Box bay window with open views. Radiator. 13 Amp power points.
Rear Lobby
Doors to bedrooms.
Bedroom 1 Side (14' 4'' x 9' 7'' (4.37m x 2.92m))
PVCu double glazed window to side aspect. Radiator. 13 Amp power points. Door to en suite w.C.
En Suite W.C.
White suite comprising: Low flush w.C. And wash hand basin set in vanity unit. Radiator.
Bedroom 2 Side (10' 3'' x 9' 7'' (3.12m x 2.92m))
PVCu double glazed window to side aspect. Radiator. 13 Amp power points.
Bathroom (9' 5'' x 7' 1'' (2.87m x 2.16m))
Low wattage downlighters to ceiling. Opaque PVCu double glazed window to side aspect. White modern suite comprising: Low flush w.C., pedestal wash hand basin with central mixer tap and double size shower enclosure. Fully tiled walls and floor. Chrome heated towel rail.
Outside
Front
Enclosed by private hedge, driveway with parking for 3 cars in tandem formation. Two paths lead up to the front and side. Either side of the paths are mature shrubs and a lawn.
Side
To one side a path leads around the bungalow and to the other side is an alfresco seating area with brick barbecue. Beyond this is a stone hardstanding providing car parking for 3 cars and rear driveway down to main road. Timber shed and metal shed.
Rear
Steps up to rear natural woodland area.
Tenure
Freehold (subject to solicitors' verification).
Services
Mains water, gas and electricity are connected (although not tested). Drainage via a septic tank.
Viewing
Strictly by appointment through sole selling agent timothy A brown.
Property Location
Marketed by Timothy A Brown Estate & Letting Agents
Disclaimer Property descriptions and related information displayed on this page are marketing materials provided by Timothy A Brown Estate & Letting Agents. estateagents365.uk does not warrant or accept any responsibility for the accuracy or completeness of the property descriptions or related information provided here and they do not constitute property particulars. Please contact Timothy A Brown Estate & Letting Agents for full details and further information.


