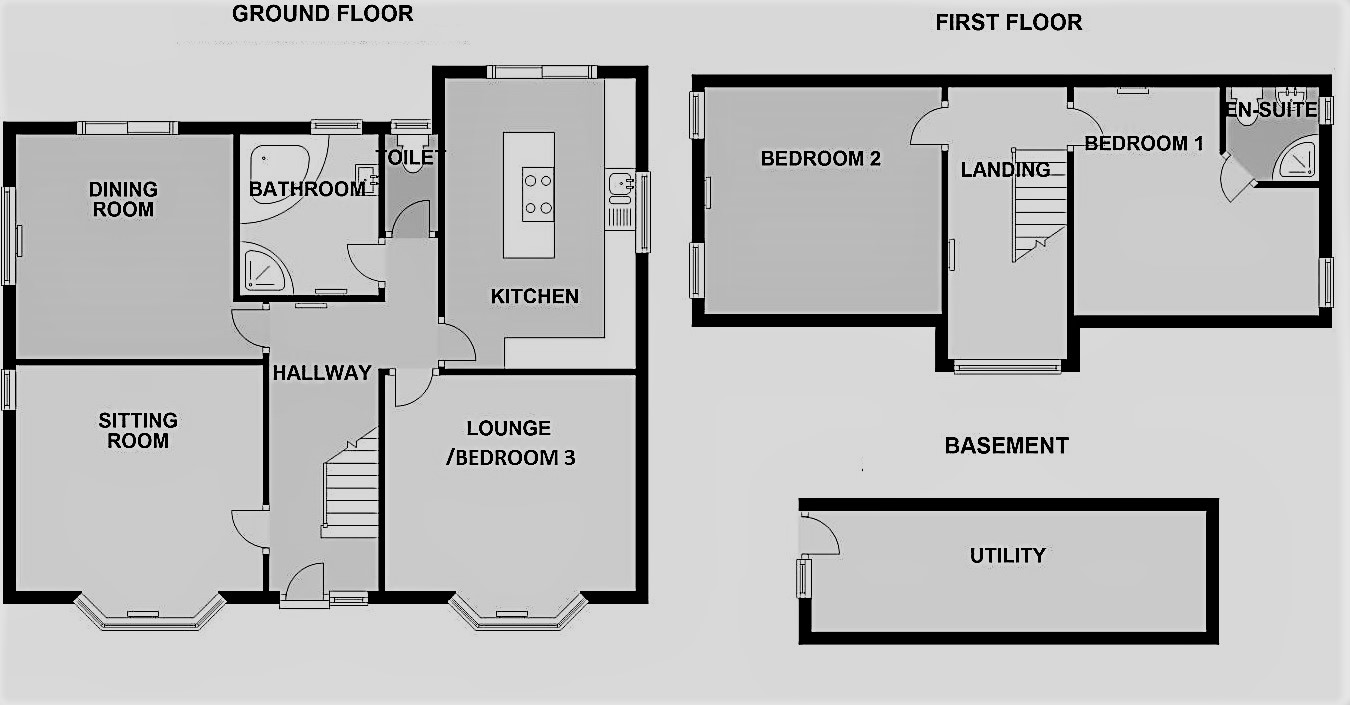Bungalow for sale in Colwyn Bay LL29, 3 Bedroom
Quick Summary
- Property Type:
- Bungalow
- Status:
- For sale
- Price
- £ 285,000
- Beds:
- 3
- Baths:
- 2
- County
- Conwy
- Town
- Colwyn Bay
- Outcode
- LL29
- Location
- Peulwys Road, Old Colwyn LL29
- Marketed By:
- DTB Land and New Homes Ltd
- Posted
- 2024-04-27
- LL29 Rating:
- More Info?
- Please contact DTB Land and New Homes Ltd on 01244 888081 or Request Details
Property Description
Accommodation
Part glazed front door leading to hallway with oak flooring, under stairs cupboard and doors leading off to;
Lounge- 11'5'(3.47m) x 13'3'(4.03m)
With oak floorings, bay window to the front aspect with sea views, TV and Telephone points, window to side aspect and fire place.
Dining Room- 11'10'(3.61m) x 11'6'(3.50m)
With oak effect laminate flooring, window to side aspect with sea view, TV point and sliding patio door giving access to the rear garden.
Living Room/Optional Third Bedroom - 11'11'(3.63m) x 13'0'(3.97m)
Currently used as an additional living space this room could also be utilised as a third bedroom. With oak flooring, bay window to front aspect with sea views and TV point.
Kitchen- 15'4'(4.67m) x 10'1'(3.07m)
Stunning fitted kitchen with range of wall and base units with worktop over, integrated appliances including; Fridge Freezer, dishwasher, double oven, 5 ring gas hob with extractor above and microwave. The island features hidden electrical sockets, integrated wine rack and seating area. The kitchen area has a tiled floor and tiled splashback above work surfaces, there is also a set of sliding patio doors giving access to the rear garden.
Bathroom
With tiled floor and walls, corner bath with handheld shower attachment, shower cubicle, heated towel rail, wash hand basin and fitted storage unit and window to rear aspect.
WC
With tiled flooring, low level WC and window to rear aspect.
Stairs leading to first floor landing with fitted carpets, window to front aspect and doors off leading to;
Bedroom 1 - 12'0'(3.67m) x 13'0(3.95m) max
With fitted carpet, window to side aspect, door leading to;
En Suite
With tiled floor and walls, shower enclosure, wash hand basin with storage cupboard below, low level wc and window to side aspect.
Bedroom 2 - 12'0'(3.65m) x 12'6'(3.81m)
With fitted carpets, fitted wardrobes, 2 windows to side aspect with sea views and vanity unit comprising sink with storage cupboard below.
Door to side of property leading to Utility area which houses boiler and plumbing for washing machine, also providing additional storage space.
Outside
Driveway with adequate space to park 2 cars, detached garage, raised floor beds mainly laid to Shrubs and stone chippings, with path leading to front door. Beautiful landscaped gardens to the rear with path leading to elevated timber Summer house with sea views.
Please note: The Agents have not tested any included equipment (gas, electrical or otherwise), or central heating systems mentioned in these particulars, and purchasers are advised to satisfy themselves as to their working order and condition prior to any legal commitment.
Misrepresentation Act 1967
These particulars, whilst believed to be accurate, are for guidance only and do not constitute any part of an offer or contract - Intending purchasers or tenants should not rely on them as statements or representations of fact, but must satisfy themselves by inspection or otherwise as to their accuracy. No person in the employment of dtb Land & New Homes Ltd has the authority to make or give any representations or warranty in relation to the property.
Property Location
Marketed by DTB Land and New Homes Ltd
Disclaimer Property descriptions and related information displayed on this page are marketing materials provided by DTB Land and New Homes Ltd. estateagents365.uk does not warrant or accept any responsibility for the accuracy or completeness of the property descriptions or related information provided here and they do not constitute property particulars. Please contact DTB Land and New Homes Ltd for full details and further information.


