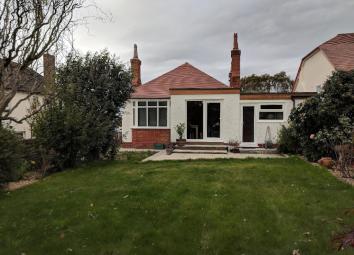Bungalow for sale in Colwyn Bay LL28, 2 Bedroom
Quick Summary
- Property Type:
- Bungalow
- Status:
- For sale
- Price
- £ 184,995
- Beds:
- 2
- County
- Conwy
- Town
- Colwyn Bay
- Outcode
- LL28
- Location
- Llandudno Road, Rhos On Sea LL28
- Marketed By:
- Wynne Davies
- Posted
- 2024-04-27
- LL28 Rating:
- More Info?
- Please contact Wynne Davies on 01492 467883 or Request Details
Property Description
Wynne Davies are proud to bring to the market a well presented two bedroom detached bungalow. This property is close to local shops and bus stops with also quick access to the A55. In short the property offers 2 bedrooms, lounge, wc, bathroom, kitchen/diner, utility room, single garage and private garden. This property would benefit from central heating.
All viewings are accompanied by a staff member of Wynne Davies Estate Agents. Interested parties wishing to view this property can do so by contacting our office on to arrange an appointment. Out of hours appointments, evening and weekends are available on request. If you have a property to sell or rent then please don't hesitate to ask to arrange a free no obligation valuation.
Ground Floor
Hallway
Access to loft space, lounge, kitchen/diner, utility room, two bedrooms, bathroom and wc.
Lounge
11' 9'' x 16' 7'' (3.6m x 5.06m) Front aspect double glazed window with coloured glass, carpeted flooring, deep skirtings, arched covings, picture rails, gas fire, wooden door.
Study/2nd bedroom
10' 5'' x 8' 3'' (3.18m x 2.52m) Front aspect double glazed window with coloured glass, deep skirtings, carpeted flooring, wooden door.
1st bedroom
12' 11'' x 11' 1'' (3.96m x 3.4m) Rear aspect double glazed bay window, laminate flooring, deep white skirtings, arched coverings, wooden door.
Kitchen/Diner
22' 6'' x 8' 10'' (6.87m x 2.71m) Double glazed french door leading to the garden, side aspect double glazed window, carpeted flooring, five ring hob, half tiled splash backs, a range of wooden based units and cupboards, white skirting boards, gas fire.
Utility room
22' 6'' x 8' 10'' (6.87m x 2.71m) Double glazed window and double glazed back door, tiled flooring, exposed white brick work, door leading to single garage.
WC
4' 9'' x 2' 9'' (1.47m x 0.86m) Double glazed frosted window, low level wc, tiled flooring, half tiled white walls, wooden door.
Bathroom
5' 4'' x 7' 2'' (1.65m x 2.2m) Double glazed frosted window, cushion flooring, fully tiled white walls, storage cupboard and units, bath with electric shower.
Exterior
Private Garden
Private low maintenance garden at the rear of the property.
Garage/Parking Area
Single garage with an up and over door. Drive in front of the garage/property with space for two vehicles.
Directions
From our office proceed up Rhos Road. Turn right onto Llandudno Road, pass Hickory's Smokehouse and follow the road right round. The property can be found on the left hand side across the road from College Llandrillo Rhos on Sea.
Viewings
All viewings are accompanied by a staff member of Wynne Davies Estate Agents. Interested parties wishing to view this property can do so by contacting the Wynne Davies Estate Agents office to arrange an appointment. Out of hours appointments available.
Opening Hours
Monday - Friday: 9.00am - 5.00pm.
Saturday: 9.30am - 3.00pm.
Sunday: Viewings by pre-arranged appointment.
Evenings: Viewings by pre-arranged appointment.
Notes
These particulars, whilst believed to be accurate are set out for guidance only and do not constitute any part of an offer or contract. Property offered subject to contract and to remaining available. Central heating, electrical / gas appliances and plumbing equipment (where applicable) have not been tested. Freehold tenure to be confirmed by purchasers solicitor. Council tax band D (2018/19). Council tax banding to be confirmed by Conwy County Council.
Property Location
Marketed by Wynne Davies
Disclaimer Property descriptions and related information displayed on this page are marketing materials provided by Wynne Davies. estateagents365.uk does not warrant or accept any responsibility for the accuracy or completeness of the property descriptions or related information provided here and they do not constitute property particulars. Please contact Wynne Davies for full details and further information.

