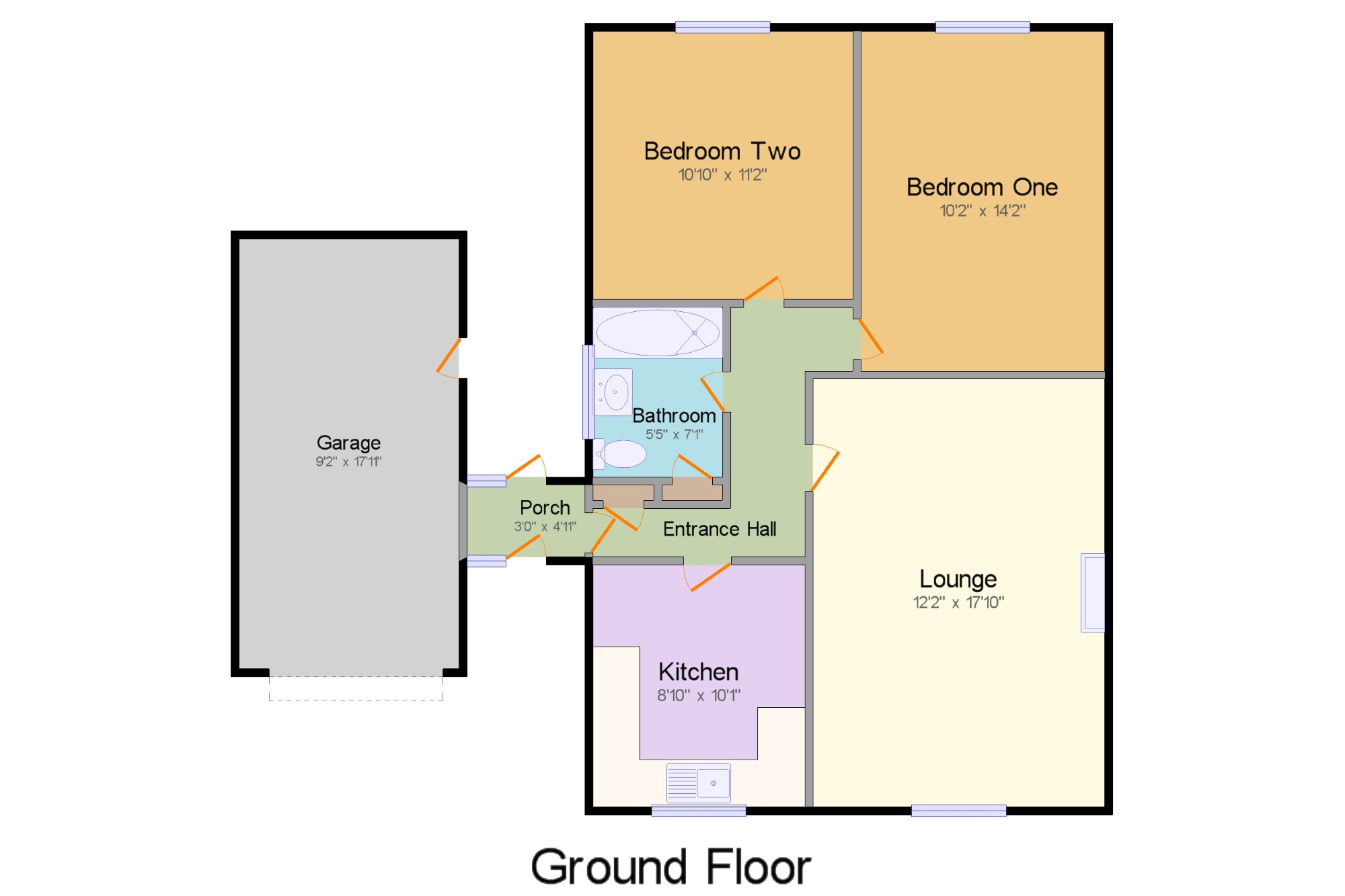Bungalow for sale in Colwyn Bay LL29, 2 Bedroom
Quick Summary
- Property Type:
- Bungalow
- Status:
- For sale
- Price
- £ 149,950
- Beds:
- 2
- Baths:
- 1
- Recepts:
- 1
- County
- Conwy
- Town
- Colwyn Bay
- Outcode
- LL29
- Location
- Brooklands, Old Colwyn, Colwyn Bay, Conwy LL29
- Marketed By:
- Beresford Adams - Colwyn Bay Sales
- Posted
- 2024-04-27
- LL29 Rating:
- More Info?
- Please contact Beresford Adams - Colwyn Bay Sales on 01492 467932 or Request Details
Property Description
We are pleased to announce for sale this two bedroom linked detached bungalow situated within the desirable village of Old Colwyn. In brief the accommodation comprises of: Entrance porch, lounge, kitchen breakfast, two double bedrooms and a bathroom. The property also benefits from gas central heating, mainly uPVC double glazing, front and rear gardens, with driveway providing off road parking and garage. The property is in need of some updating and has no ongoing chain, early viewings extremely recommended.
No chainLinked detached bungalow
two double bedrooms
lounge/kitchen breakfast/bathroom
driveway and garage
gas central heating and double glazing
Porch 3' x 4'11" (0.91m x 1.5m). Large entrance porch with a double glazed uPVC front door, inner door leading into the entrance hallway, rear double glazed uPVC door leading through to the rear garden. Ceiling light.
Entrance Hall x . Inner door, radiator, built-in storage cupboard, ceiling light. Doors off to:
Kitchen 8'10" x 10'1" (2.7m x 3.07m). Fitted wall and base units, stainless steel sink with mixer tap and drainer, space for oven with hob, space for washing machine, fridge/freezer. Double glazed uPVC window facing the front overlooking the garden. Radiator, part tiled walls, ceiling light. Space for a breakfast table.
Lounge 12'2" x 17'10" (3.7m x 5.44m). Double glazed uPVC window facing the front overlooking the garden. Radiator, wall mounted electric fire with surround, ceiling light.
Bedroom One 10'2" x 14'2" (3.1m x 4.32m). Double bedroom. Double glazed window facing the rear overlooking the garden. Radiator, ceiling light.
Bedroom Two 10'10" x 11'2" (3.3m x 3.4m). Double bedroom. Double glazed uPVC window facing the rear overlooking the garden. Radiator, ceiling light.
Bathroom 5'5" x 7'1" (1.65m x 2.16m). Low level WC, panelled bath with mixer tap, shower over bath, semi-pedestal sink with mixer tap. Window with patterned glass facing the side. Radiator, vinyl flooring, built-in storage cupboard, tiled walls, ceiling light.
Outside x . Front: Laid to lawn area to the front of the property with hedge boundary, driveway providing off road parking and garage. Rear: Laid to lawn garden with a patio area, shrubs, fenced and hedged boundary, storage shed and a small summer house.
Garage x . Spacious garage within an up and over garage door, side access from the rear garden, power and electric. (17'11" x 9'2")
Property Location
Marketed by Beresford Adams - Colwyn Bay Sales
Disclaimer Property descriptions and related information displayed on this page are marketing materials provided by Beresford Adams - Colwyn Bay Sales. estateagents365.uk does not warrant or accept any responsibility for the accuracy or completeness of the property descriptions or related information provided here and they do not constitute property particulars. Please contact Beresford Adams - Colwyn Bay Sales for full details and further information.


