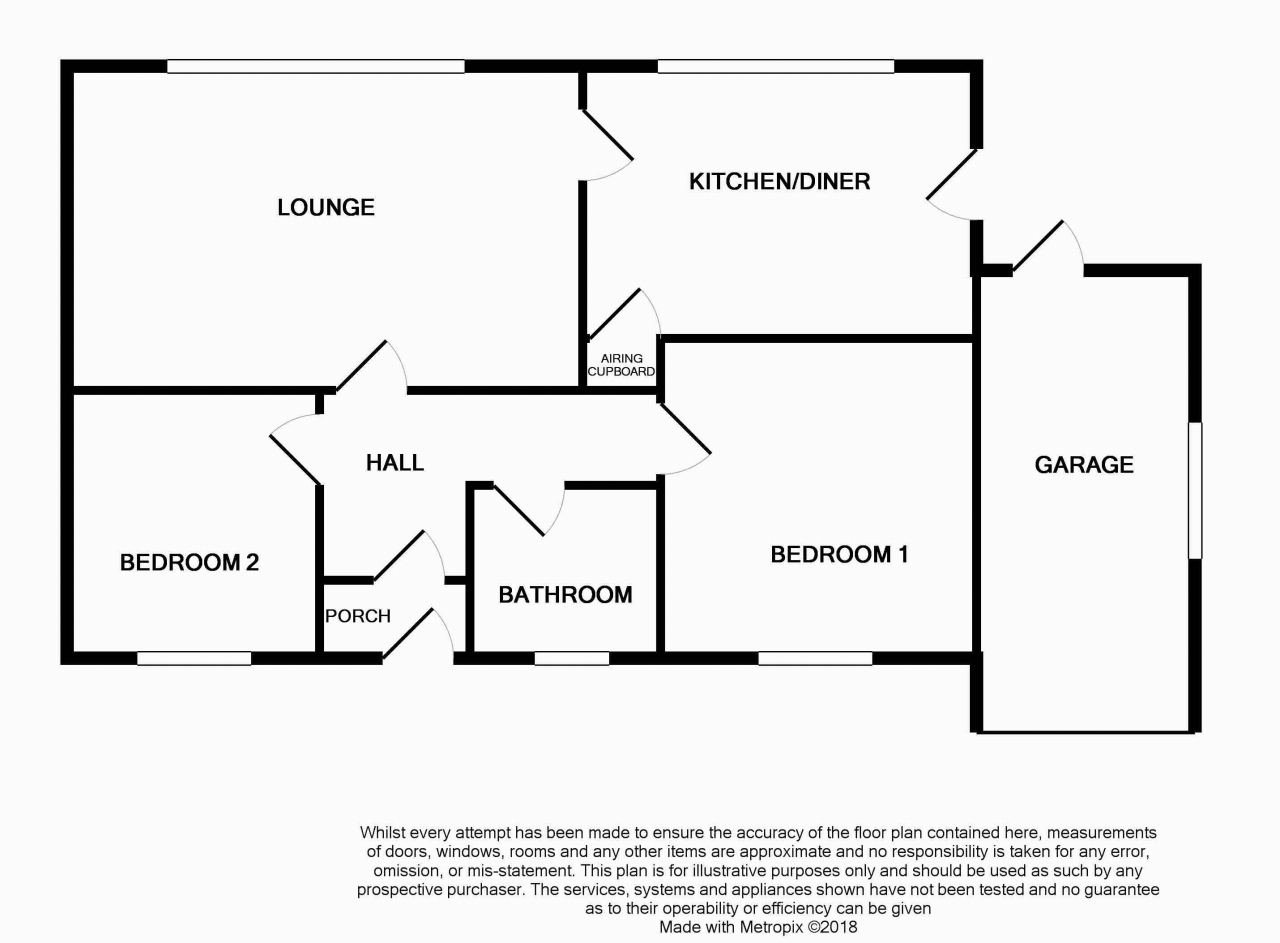Bungalow for sale in Colwyn Bay LL29, 2 Bedroom
Quick Summary
- Property Type:
- Bungalow
- Status:
- For sale
- Price
- £ 164,950
- Beds:
- 2
- Baths:
- 1
- Recepts:
- 1
- County
- Conwy
- Town
- Colwyn Bay
- Outcode
- LL29
- Location
- Llanelian Heights, Old Colwyn, Colwyn Bay LL29
- Marketed By:
- PRYS Jones and Booth
- Posted
- 2019-02-08
- LL29 Rating:
- More Info?
- Please contact PRYS Jones and Booth on 01745 400926 or Request Details
Property Description
Description
A two bedroom detached bungalow with superb rear views of Old Colwyn golf club and beyond. The dwelling has single glazed windows with secondary glazing, electric panel heaters and integrated single car garage.
The property would benefit from a comprehensive refurbishment.
EPC Rating G.
Ground Floor
Porch Entrance
Timber framed glazed door with glazed top and bottom side panel. Timber framed glazed door to:
Hall
Electric panel heater and access to roof space. Fire alarm and useful recessed storage cupboard.
Lounge (11'10" (3.61 M) x 19'4" (5.89 M))
(rear) Large timber framed glazed window with secondary glazing. Period tiled fireplace with gas fire. Electric panel heater and smoke alarm. Superb views extending to parts of Old Colwyn Golf Club.
Kitchen/Diner (15'3" (4.65 M) x 9'10" (3.00 M))
(rear) Large timber framed glazed window with secondary glazing. A range of floor and wall units with space for washing machine and free standing gas cooker. Additional space for fridge/freezer. A resin bonded inset sink top with monobloc tap with part tiled walls. Smoke alarm. Part tiled walls. Door to rear garden. Electric panel heater and access to cylinder cupboard.
Bedroom 1 (11'7" (3.53 M) x 11'9" (3.58 M))
(front) Timber framed glazed window with secondary glazing. Electric panel heater.
Bedroom 2 (9'4" (2.84 M) x 9'10" (3.00 M))
(front) Timber framed glazed window with secondary glazing. Electric panel heater.
Bathroom (7'0" (2.13 M) x 6'4" (1.93 M))
(front) Timber framed glazed window with secondary glazing. Cast iron bath with tiled panel and crosshead taps. Pedestal wash hand basin with crosshead taps and low level WC. Electric fire, shaver point and part tiled walls.
Outside
Off road parking to the front and a range of shrubs and plants with chippings to ground cover.
Steps to rear lawned garden with privy hedge and fencing. Greenhouse. Outside tap and concrete patio/sitting area. Gated to the sides and access to underfloor storage.
UPVC gutters and downpipes.
Integrated Garage (8'0" (2.44 M) x 17'0" (5.18 M))
Metal up and over door, timber framed glazed side window and personal access to rear. Power and lighting.
Property Location
Marketed by PRYS Jones and Booth
Disclaimer Property descriptions and related information displayed on this page are marketing materials provided by PRYS Jones and Booth. estateagents365.uk does not warrant or accept any responsibility for the accuracy or completeness of the property descriptions or related information provided here and they do not constitute property particulars. Please contact PRYS Jones and Booth for full details and further information.


