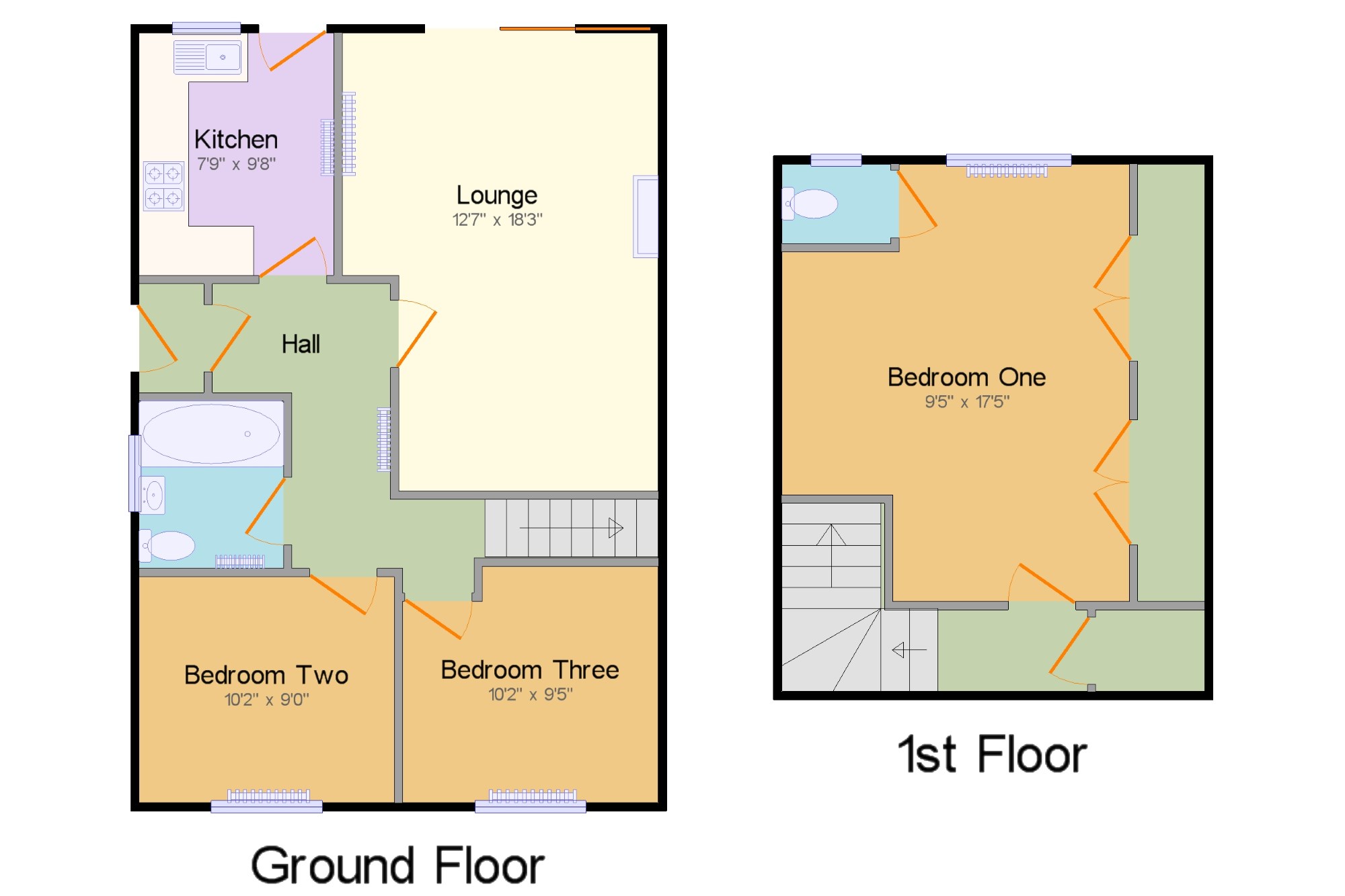Bungalow for sale in Bristol BS34, 3 Bedroom
Quick Summary
- Property Type:
- Bungalow
- Status:
- For sale
- Price
- £ 260,000
- Beds:
- 3
- Baths:
- 1
- Recepts:
- 1
- County
- Bristol
- Town
- Bristol
- Outcode
- BS34
- Location
- Painswick Avenue, Stoke Lodge, Bristol, Stoke Lodge BS34
- Marketed By:
- Taylors - Patchway
- Posted
- 2024-04-02
- BS34 Rating:
- More Info?
- Please contact Taylors - Patchway on 0117 295 7356 or Request Details
Property Description
Requiring renovation throughout with lots of potential, this three bedroom chalet bungalow is offered to the market with no onward chain. The property is set within a quiet location and comprises lounge, kitchen, bathroom and three bedrooms. Further benefits include gas central heating, double glazing, WC to the master bedroom, gardens and driveway.
Three Bedroom Chalet Bungalow
No Onward Chain
Requires Renovation Throughout
Double Glazing And Gas Central Heating
Driveway
Cavity Wall Insulated
Hall10'8" x 8'7" (3.25m x 2.62m). Radiator, ceiling light.
Lounge12'7" x 18'3" (3.84m x 5.56m). Double glazed sliding door, opening onto the garden. Radiator and gas fire, carpeted flooring, ceiling light.
Kitchen7'9" x 9'8" (2.36m x 2.95m). Double glazed door, opening onto the garden. Double glazed uPVC window facing the rear. Radiator, laminate flooring, ceiling light. Wood work surface, wall and base units, single sink and mixer tap with drainer, integrated electric oven, integrated electric hob, space for washing machine and fridge/freezer.
Bathroom5'9" x 6'8" (1.75m x 2.03m). Double glazed uPVC window with frosted glass facing the side. Radiator, tiled flooring, tiled walls, ceiling light. Low level WC, panelled bath, pedestal sink.
Bedroom One9'5" x 17'5" (2.87m x 5.3m). Double glazed uPVC window facing the side. Radiator, carpeted flooring, boiler, ceiling light.
Bedroom Two10'2" x 9' (3.1m x 2.74m). Double glazed uPVC window facing the front. Radiator, carpeted flooring, ceiling light.
Bedroom Three10'2" x 9'5" (3.1m x 2.87m). Double glazed uPVC window facing the front. Radiator, carpeted flooring, ceiling light.
Rear Garden x . Private garden enclosed by fencing. Mainly laid to lawn with garden shed to the rear.
Property Location
Marketed by Taylors - Patchway
Disclaimer Property descriptions and related information displayed on this page are marketing materials provided by Taylors - Patchway. estateagents365.uk does not warrant or accept any responsibility for the accuracy or completeness of the property descriptions or related information provided here and they do not constitute property particulars. Please contact Taylors - Patchway for full details and further information.



