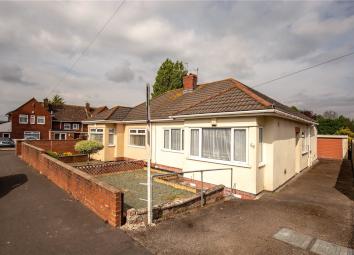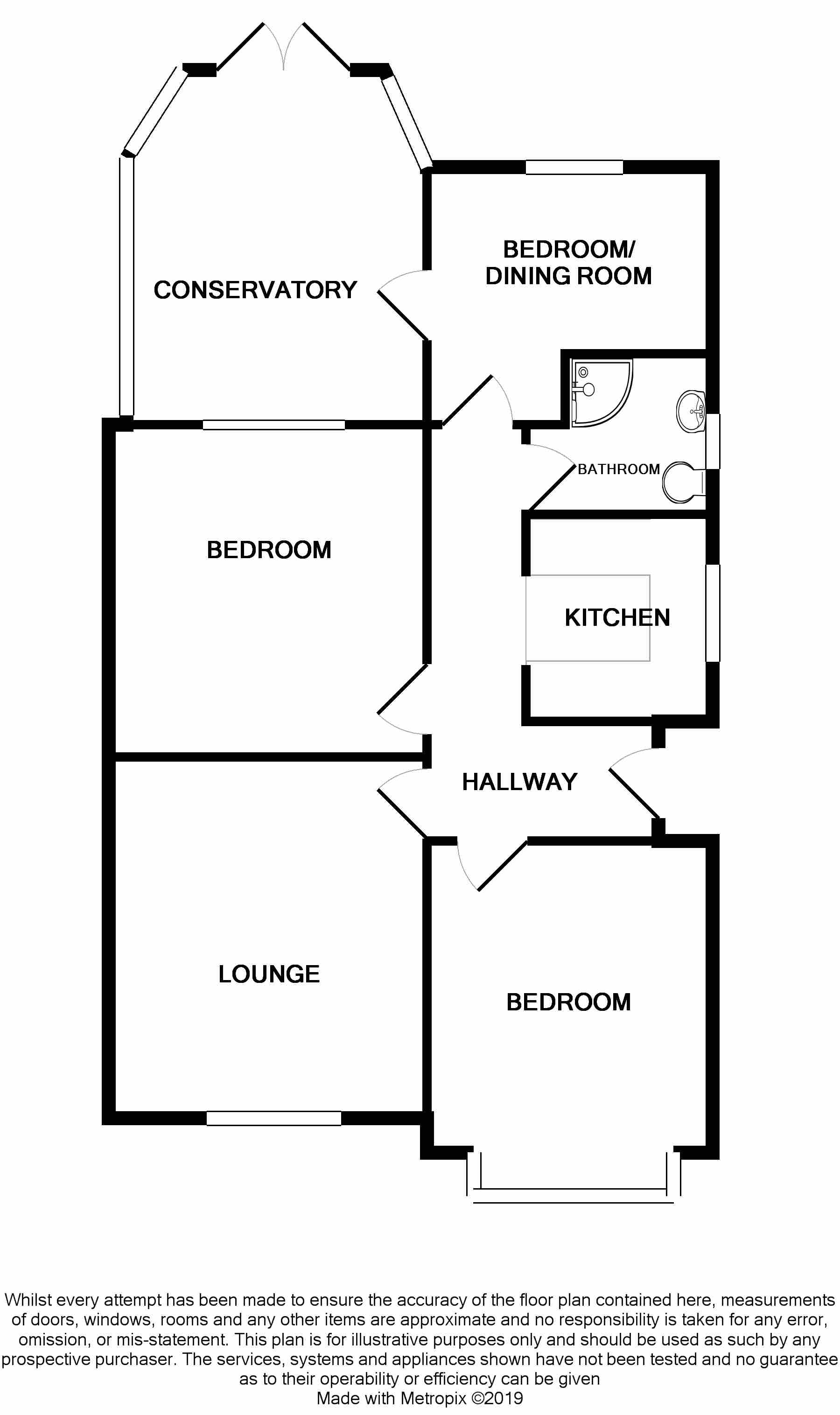Bungalow for sale in Bristol BS14, 3 Bedroom
Quick Summary
- Property Type:
- Bungalow
- Status:
- For sale
- Price
- £ 260,000
- Beds:
- 3
- Baths:
- 1
- Recepts:
- 1
- County
- Bristol
- Town
- Bristol
- Outcode
- BS14
- Location
- Petherton Gardens, Hengrove, Bristol BS14
- Marketed By:
- CJ Hole Downend
- Posted
- 2024-05-01
- BS14 Rating:
- More Info?
- Please contact CJ Hole Downend on 0117 444 9752 or Request Details
Property Description
A fantastic opportunity to view this semi-detached bungalow on the popular Petherton Gardens, Hengrove. This three bed home has been beautifully maintained and offers a fantastic balance of light and space throughout with a sunny rear garden overlooking playing fields to the rear. The property in brief offers entrance hall, front living room and bedroom, large master bedroom, updated kitchen and bathroom, a third bedroom which is currently used as a dining room and a conservatory completes the generous ground floor footprint. Externally the property offers drive with multiple off street parking spaces, a detached garage and enclosed south west facing rear garden with views over the playing fields.
Entrance Hall
Double glazed entrance door to side, access to boarded loft with power and light, radiator.
Lounge (12' 10" x 11' 2" (3.9m x 3.4m))
Double glazed window to front, feature fire surround with living flame gas fire, TV point, ceiling coving, radiator.
Kitchen (7' 0" x 6' 0" (2.13m x 1.83m))
Double glazed window to side, range of wall, base and drawer units, tiled splash backs, sink and drainer unit with mixer tap over, integral oven and hob with extractor over, space and plumbing for washing machine, wall mounted boiler.
Shower Room
Double glazed window to side, three piece suite comprising shower, low level WC, wash hand basin set into vanity unit, tiled splash backs, extractor fan, spot lights, heated towel rail.
Bedroom One (11' 1" x 11' 0" (3.38m x 3.35m))
Double glazed window to rear, radiator.
Bedroom Two (11' 1" x 11' 0" (3.38m x 3.35m))
Double glazed window to front, radiator.
Bedroom Three (10' 0" x 6' 0" (3.05m x 1.83m))
Currently the Dining Room - Double glazed window to rear, door leading to the conservatory.
Conservatory (11' 0" x 10' 0" (3.35m x 3.05m))
Double glazed door with windows to rear and sides, tiled floor.
Front Garden
Off street parking leading to the garage and rear garden, area laid to chippings.
Rear Garden
Laid to paving and gravel, hedge and fence border, mature apple tree.
Property Location
Marketed by CJ Hole Downend
Disclaimer Property descriptions and related information displayed on this page are marketing materials provided by CJ Hole Downend. estateagents365.uk does not warrant or accept any responsibility for the accuracy or completeness of the property descriptions or related information provided here and they do not constitute property particulars. Please contact CJ Hole Downend for full details and further information.


