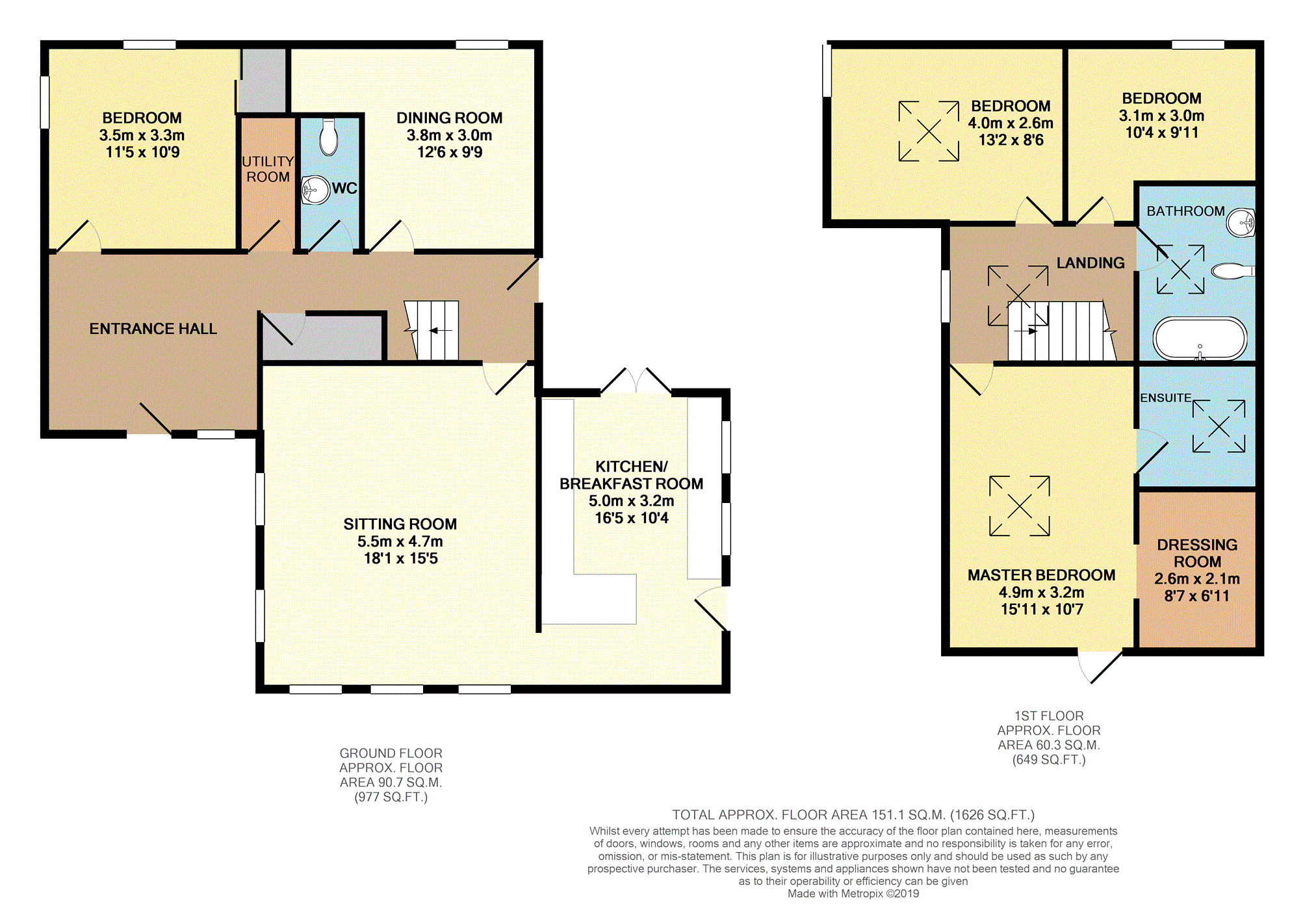Barn conversion for sale in Rossendale BB4, 4 Bedroom
Quick Summary
- Property Type:
- Barn conversion
- Status:
- For sale
- Price
- £ 595,000
- Beds:
- 4
- Baths:
- 1
- Recepts:
- 2
- County
- Lancashire
- Town
- Rossendale
- Outcode
- BB4
- Location
- Balladen, Rossendale BB4
- Marketed By:
- Purplebricks, Head Office
- Posted
- 2019-04-28
- BB4 Rating:
- More Info?
- Please contact Purplebricks, Head Office on 024 7511 8874 or Request Details
Property Description
Stunning detached barn conversion which is a great family home with a mixture of modern while retaining envious features such as stonework, beamed ceilings and solid timber. Set in a rural setting and with stunning views, this property sits in approximately 2 1/2 acres of land which is well set for Equestrian use with three stables and horse shower already in place. There is also a large fenced paddock area.
Benefitting from stunning countryside views and a very quiet and idyllic setting this property is a true gem with great access to desirable primary and secondary schools as well as Rawtenstall town centre with many local amenities provided.
Property briefly comprising of large entrance hall, sitting room, dining room, breakfast kitchen, guest WC, utility room, four bedrooms with master en-suite and dressing room, one bedroom located on the ground floor and house bathroom. Outside there is a large courtyard area which is entirely gated and private with access to stables, horse shower, outbuildings, garden area, field and summer house.
Viewings can be booked 24/7 through Purple Bricks at your convenience.
Entrance Hall
Stone flagged floor leading onto wood effect flooring, ceiling spotlights, solid timber doors fitted throughout, double GCH radiator, access to under stairs storage area, timber dg window and front and rear timber door.
Sitting Room
18"01' x 15"05' Large open plan main reception area with five double glazed windows, central wood burning stove, double GCH radiator and ceiling spotlights fitted throughout.
Dining Room
12"06' x 9"09' Double GCH radiator, timber double glazed window and ample space for large dining table.
Kitchen/Breakfast
16"05' x 10"04' Superb kitchen area with a mix of modern and traditional with exposed beamed ceiling, timber exterior door and double doors, double GCH radiator, a range of floor and wall units with complementing worktop and fitted breakfast bar for informal dining, two double glazed windows, tiled splashback throughout kitchen area, tiled effect Amtico Signature flooring, new Quooker tap and Aga range cooker.
Guest W.C.
Two piece suite comprising low suite WC and wash basin, wood effect flooring, fitted wall mirror and GCH radiator.
Utility Room
Currently used as laundry room, fitted wall shelf, wood effect flooring and GCH radiator.
Bedroom Two
11"05' x 10"09' Located on the ground floor and currently used as a large study. Two double glazed windows, wood effect flooring, exposed beamed ceiling and double GCH radiator.
Staircase
Open staircase to the ground floor leading to the first floor landing area.
First Floor Landing
Floor level feature arched window overlooking entrance hall area, timber Velux window.
Master Bedroom
15"11' x 10"07' Large double bedroom with timber Velux window, Jubilee balcony, double GCH radiator.
Master Dressing Room
Open to master bedroom with fitted storage.
Master En-Suite
Tiled effect flooring, three piece suite comprising low suite WC, wash basin and double corner shower cubicle, timber Velux window, walnut and granite vanity unit, fitted wall mirror and part tiled elevations.
Bedroom Three
13"02' x 8"06' Large double bedroom with uPVC dg window, GCH radiator and timber Velux window.
Bedroom Four
10"04' x 9"11' Double bedroom with two uPVC dg windows, GCH radiator and exposed beamed ceiling.
Bathroom
Spacious house bathroom with three piece suite comprising bath with central chrome taps and overhead shower, wash basin and low suite WC, part tiled elevations, wood effect flooring, timber Velux window and double GCH radiator.
Outside
There is a small front garden that would be perfect to enjoy a relaxing drink in the summer. To the rear of the property there is a large courtyard area which is fenced and gated with access to the block of three timber stables, horse shower, outbuildings and extensive parking space. Mature gardens with a comfortably furnished summer house; a good sized polytunnel offers potential for growing vegetables and fruit. In addition, there are various fruit trees within the garden. There is also an enclosed garden area including a decking area with stunning views that looks incredible in full bloom. Around the back of the property is a vegetable garden area with raised beds and small greenhouse. There is gated access to around 2 1/2 acres of field/paddock area with stunning countryside views.
Property Location
Marketed by Purplebricks, Head Office
Disclaimer Property descriptions and related information displayed on this page are marketing materials provided by Purplebricks, Head Office. estateagents365.uk does not warrant or accept any responsibility for the accuracy or completeness of the property descriptions or related information provided here and they do not constitute property particulars. Please contact Purplebricks, Head Office for full details and further information.


