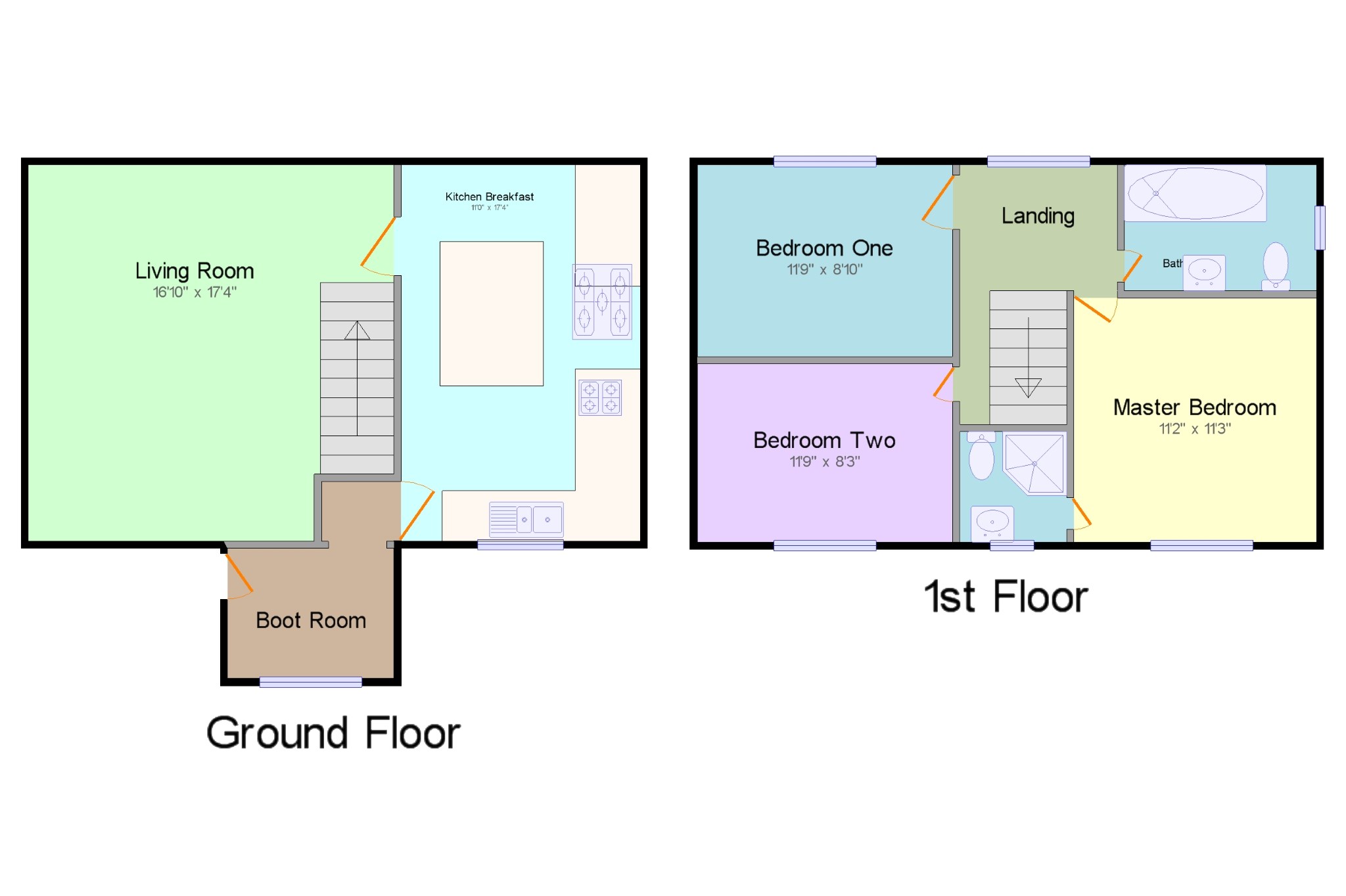Barn conversion for sale in Rossendale BB4, 3 Bedroom
Quick Summary
- Property Type:
- Barn conversion
- Status:
- For sale
- Price
- £ 380,000
- Beds:
- 3
- Baths:
- 1
- Recepts:
- 1
- County
- Lancashire
- Town
- Rossendale
- Outcode
- BB4
- Location
- Prince Bank Farm, Lumb, Water, Rossendale BB4
- Marketed By:
- Entwistle Green - Rawtenstall
- Posted
- 2018-11-03
- BB4 Rating:
- More Info?
- Please contact Entwistle Green - Rawtenstall on 01204 317391 or Request Details
Property Description
**** no chain ****, Viewing is a must to appreciate this semi detached converted farmhouse. The property has been updated to todays modern living, yet sill retaining the character of the property. Three double bedrooms, master with en suite. Modern family bathroom. Large lounge with log burner. Exceptional kitchen with island and ample base and wall units. Brand new aga and integrated appliances. Small holding with two stables, large agricultural barn/store.
No Chain
Three double bedrooms
Stunning modern kitchen
Small holding
Private location with countryside views
Small holding with two stables
Boot Room 7'8" x 6' (2.34m x 1.83m).
Kitchen Breakfast 11' x 17'4" (3.35m x 5.28m). Double glazed hardwood window facing the front overlooking the garden. Radiator, tiled flooring, part tiled walls, painted plaster ceiling, ceiling light. Corian style and quartz stone work surfaces, wall and base units, belfast style sink, gas, aga oven, electric hob, overhead extractor, space for.
Living Room 16'10" x 17'4" (5.13m x 5.28m). Double glazed hardwood window facing the front overlooking the garden. Radiator and wood burner, carpeted flooring, painted plaster and beam ceiling, ceiling light.
Master Bedroom 11'2" x 11'3" (3.4m x 3.43m). Double bedroom; double glazed hardwood window facing the front. Radiator, original floorboards, fitted wardrobes, painted plaster ceiling, ceiling light.
En-suite Bathroom 4'11" x 5'1" (1.5m x 1.55m). Double glazed hardwood window facing the front. Radiator, tiled flooring, tiled walls, painted plaster ceiling, spotlights. Low level WC, corner shower, pedestal sink.
Bedroom Two 11'9" x 8'10" (3.58m x 2.7m). Double bedroom; double glazed hardwood window facing the rear overlooking the garden. Radiator, carpeted flooring, fitted wardrobes, painted plaster ceiling, ceiling light.
Bedroom Three 11'9" x 8'2" (3.58m x 2.5m). Double bedroom; double glazed hardwood window facing the front overlooking the garden. Radiator, carpeted flooring, fitted wardrobes, painted plaster ceiling, ceiling light.
Bathroom 8'10" x 5'10" (2.7m x 1.78m). Double glazed hardwood window. Radiator, tiled flooring, tiled walls, painted plaster ceiling, spotlights. Low level WC, spa bath, shower over bath, vanity unit.
Property Location
Marketed by Entwistle Green - Rawtenstall
Disclaimer Property descriptions and related information displayed on this page are marketing materials provided by Entwistle Green - Rawtenstall. estateagents365.uk does not warrant or accept any responsibility for the accuracy or completeness of the property descriptions or related information provided here and they do not constitute property particulars. Please contact Entwistle Green - Rawtenstall for full details and further information.


