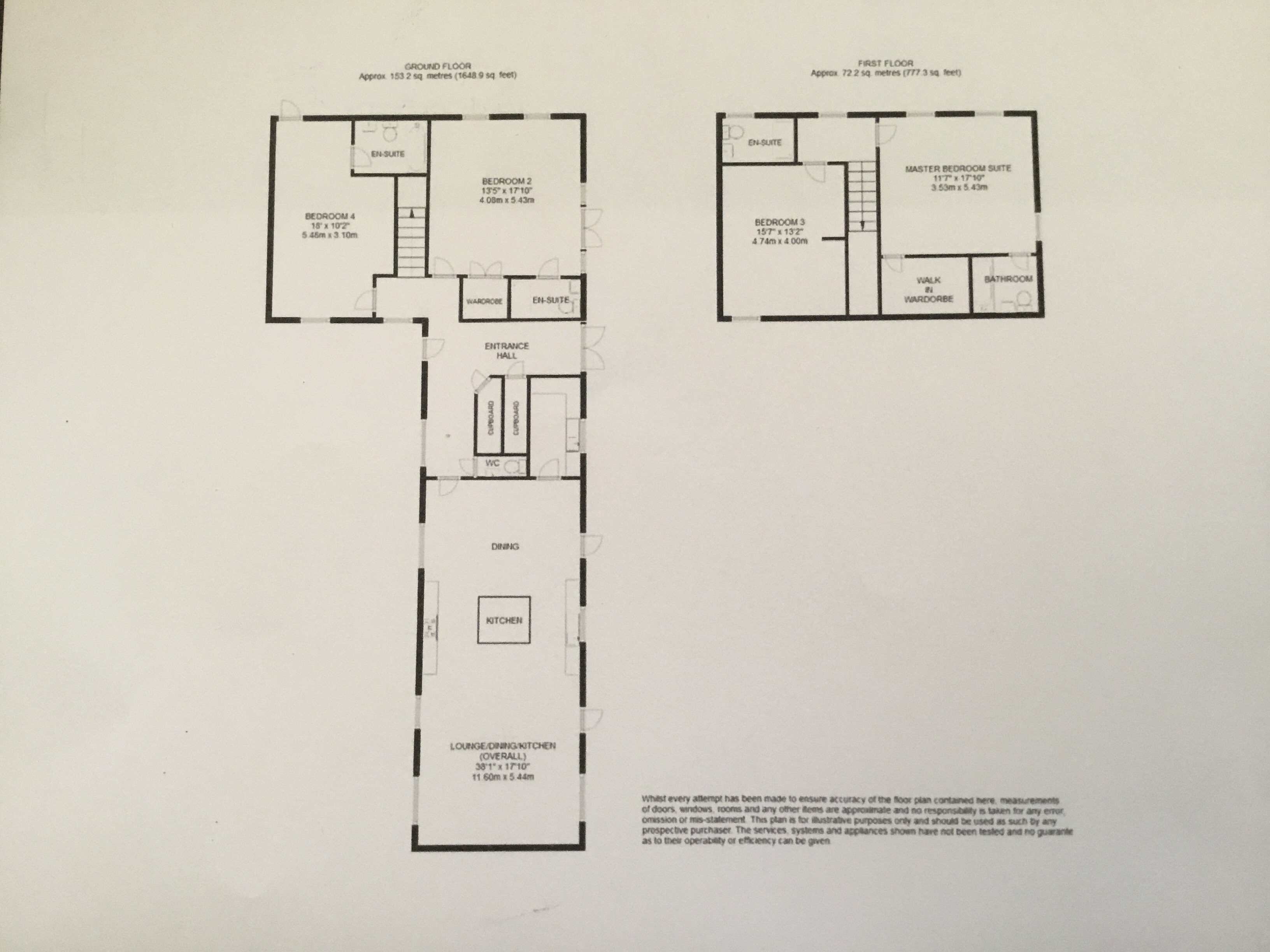Barn conversion for sale in Market Drayton TF9, 4 Bedroom
Quick Summary
- Property Type:
- Barn conversion
- Status:
- For sale
- Price
- £ 575,000
- Beds:
- 4
- Baths:
- 4
- Recepts:
- 1
- County
- Shropshire
- Town
- Market Drayton
- Outcode
- TF9
- Location
- The Avenue Peplow, Hodnet TF9
- Marketed By:
- 99Home Ltd
- Posted
- 2024-05-16
- TF9 Rating:
- More Info?
- Please contact 99Home Ltd on 020 8115 8799 or Request Details
Property Description
Property Ref: 1430
The Old Dairy is a large four-bedroom luxury barn conversion that is being converted to a very high
Standard with beautiful detailing throughout.
Situated in the picturesque, highly sought-after hamlet of Peplow and provides the best of both worlds. Surrounded by glorious north Shropshire countryside, but with easy access to the transport networks.
The A41 is a minute away which provides access to the M54 and M6 which acts as a central link to the national motorway network.
Good rail links from Telford and Stafford (2hrs to London).
Also, international airports are within 2 hrs of the property.
The local village of Hodnet provides shops, to include butchers, pubs, and an Ofsted good primary school. Telford and Market Drayton offer supermarkets, Doctors, Dentists, and nursery, primary and high schools.
The stunning spacious barn blends old and new seamlessly, retaining original features with new materials, utilities, and facilities for modern living.
A beautiful gated development of just 5 properties. The Old Dairy is the last available and has just over 2400sq/ft of flexible accommodation finished to a high standard.
The ground floor is made up of a light airy hall with storage off, cloakroom, large open plan living, dining, kitchen, with separate utility, and 2downstairs en-suite bedrooms, with built in wardrobes.
The open plan living area combines new with old, with vaulted ceilings and exposed beams, with a modern kitchen with double oven, hob, dishwasher, wine, cooler, and fridge freezer. All fitted into modern kitchen units to include a large island. Windows opening onto both courtyard and large private garden.
From the hall, the stairs lead to two further en-suite bedrooms, which have vaulted ceilings with exposed beams and glorious countryside views.
The property has hardwood double glazed windows and doors, also all the interior doors and skirting are hardwood.
Help to buy scheme available on this property
Services:-Mains electricity, heating by way of ground source heat pump, private water, and drainage.
Garaging available by negotiation.
Viewing of this property is a must to appreciate it
10-year crl structural warranty
Property Ref: 1430
Property Ref: 1430
For viewing arrangement, please use 99home online viewing system.
If calling, please quote reference: 1430
gdpr: Applying for above property means you are giving us permission to pass your details to the vendor or landlord for further communication related to viewing arrangement or more property related information. If you disagree, please write us in the message so we do not forward your details to the vendor or landlord or their managing company.
Disclaimer : Is the seller's agent for this property. Your conveyancer is legally responsible for ensuring any purchase agreement fully protects your position. We make detailed enquiries of the seller to ensure the information provided is as accurate as possible.
Please inform us if you become aware of any information being inaccurate.
Property Location
Marketed by 99Home Ltd
Disclaimer Property descriptions and related information displayed on this page are marketing materials provided by 99Home Ltd. estateagents365.uk does not warrant or accept any responsibility for the accuracy or completeness of the property descriptions or related information provided here and they do not constitute property particulars. Please contact 99Home Ltd for full details and further information.


