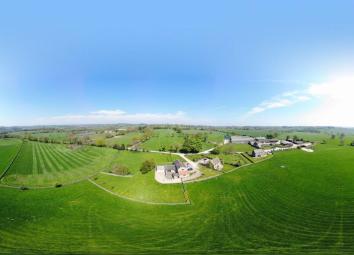Barn conversion for sale in Harrogate HG3, 4 Bedroom
Quick Summary
- Property Type:
- Barn conversion
- Status:
- For sale
- Price
- £ 1,200,000
- Beds:
- 4
- Baths:
- 3
- Recepts:
- 3
- County
- North Yorkshire
- Town
- Harrogate
- Outcode
- HG3
- Location
- Bishop Thornton, Harrogate HG3
- Marketed By:
- Housesimple
- Posted
- 2024-05-06
- HG3 Rating:
- More Info?
- Please contact Housesimple on 0113 482 9379 or Request Details
Property Description
An outstanding example of attention to detail mixed with the character and charm of a Dales barn conversion enjoying stunning open views over the surrounding countryside. Converted by previous owners circa 1994 the current owner has wonderful attention to detail and has added to and improved on the original build with quality & reclaimed materials throughout the accommodation. There is a contemporary & minimalist feel throughout the property which works well with the tactile feel of the stone and Oak materials. The property enjoys a large garden, circa half an acre, with open views & a drive leading round to a double garage.
The village of Bishop Thornton, just over a mile away, includes a primary school, two churches and the well regarded public house the Chequers Inn. The nearby estate village of Ripley offers a range of everyday facilities with the nearby spa town of Harrogate and the Cathedral City of Ripon both well known for their extensive range of shopping and recreational facilities. Transport links are good with the business centres of Leeds and York within commutable distance and rail access available from central Harrogate to mainline stations at Leeds and York. Also nearby is the world Heritage site of Fountains Abbey, the National Trust's Brimham Rocks and the spectacular Nidderdale Area of Outsanding Natural Beauty.
Entrance Hall with ventilation slit windows & stone flooring opens out onto the dining room with an Oak staircase & galleried landing & feature double glazed picture window.
The drawing room offers a stunning space with a vaulted ceiling showing original exposed beams along with a feature fireplace built from local salvaged stone. There are French doors leading onto a private sun terrace.
The dining hall links the accommodation with stone flooring.
The lounge offers stone flooring, a feature wood fireplace with wood burner with steps down to the kitchen & utility room.
The kitchen with vaulted ceiling is appointed to provide a range of wall and base storage units complemented with work surface and sink drainer unit. There is an oil fired Aga. There is then access to the utility room with side access to the garden.
The office is a good size with stone flooring.
Ground floor bedroom with stone window sill.
Shower room appointed to provide a shower cubicle, wash hand basin & Philippe Starck wc.
The first-floor Oak galleried landing provides access to three further bedrooms and bathroom. There are exposed beams.
Master Bedroom with wide oak floor boards, stone window sill, exposed beams and vaulted ceiling and benefits from a large ensuite shower room.
Bedroom Two with wide oak board flooring, stone window sill, exposed beams and vaulted ceiling.
Bedroom Three with wide oak board flooring and stone window cill.
Bathroom appointed with a bath, wash hand basin & low flush wc.
The property benefits from oil fired central heating and is on septic tank for drainage.
Outside, the large garden is mostly laid to lawn, & the main part is fully enclosed by stone walling and post & rail fencing. There is a large raised stone flagged sun terrace next to the house which is south-west facing. The double garage is fitted with electrically operated Teckentrup sectional doors.
Property Location
Marketed by Housesimple
Disclaimer Property descriptions and related information displayed on this page are marketing materials provided by Housesimple. estateagents365.uk does not warrant or accept any responsibility for the accuracy or completeness of the property descriptions or related information provided here and they do not constitute property particulars. Please contact Housesimple for full details and further information.


