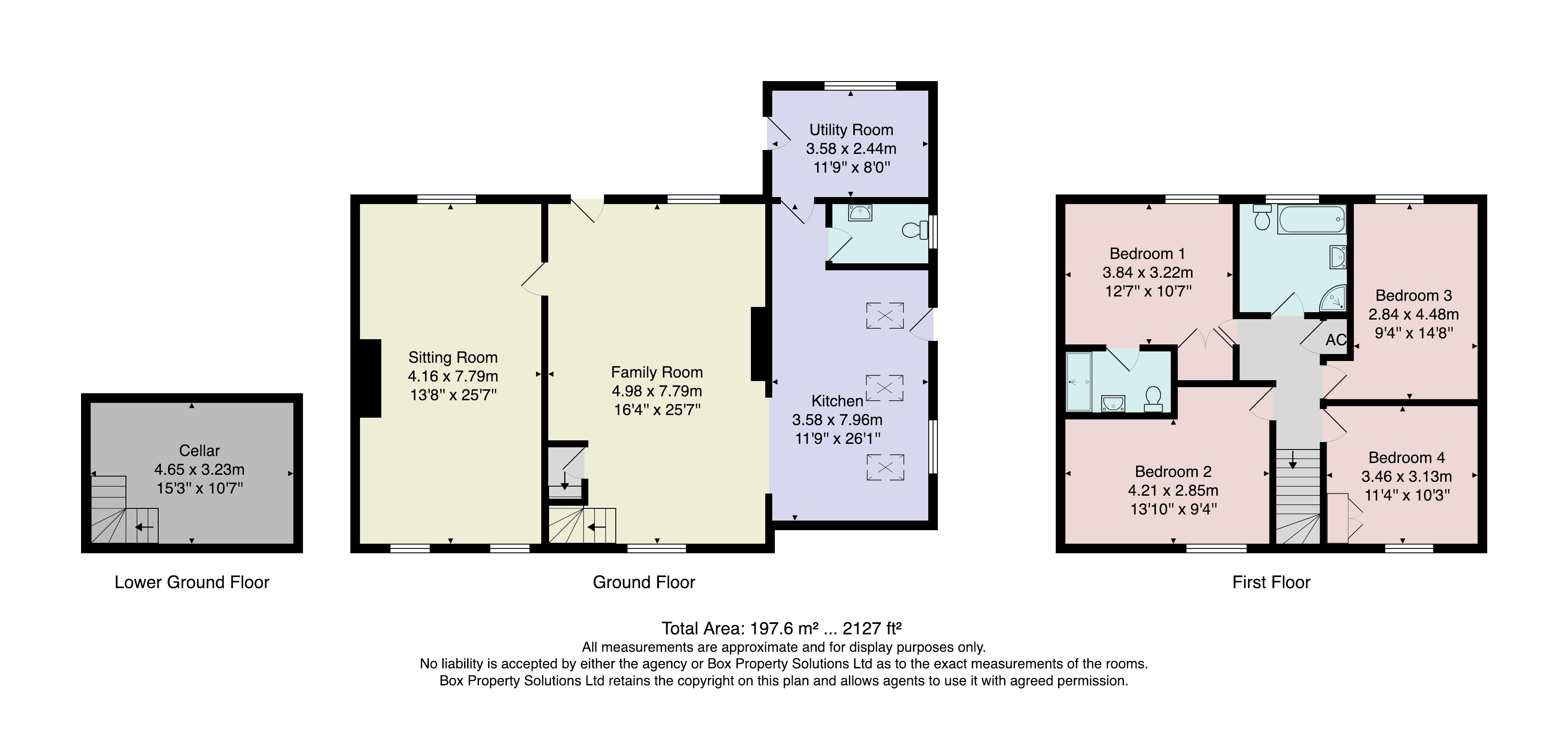Barn conversion for sale in Harrogate HG3, 4 Bedroom
Quick Summary
- Property Type:
- Barn conversion
- Status:
- For sale
- Price
- £ 625,000
- Beds:
- 4
- Baths:
- 2
- Recepts:
- 2
- County
- North Yorkshire
- Town
- Harrogate
- Outcode
- HG3
- Location
- Fewston, Harrogate HG3
- Marketed By:
- Verity Frearson
- Posted
- 2024-04-30
- HG3 Rating:
- More Info?
- Please contact Verity Frearson on 01423 578997 or Request Details
Property Description
A stunning four-bedroomed, recently constructed barn conversion providing generous accommodation, appointed to a very high standard and enjoying attractive views over the Wharfe valley. This high-quality barn conversion provides generous living accommodation, with two good-sized reception rooms, kitchen, utility and useful basement storage room. On the first floor there are four good-sized bedrooms, house bathroom and en-suite shower room. The ground floor has under-floor heating throughout.
The property occupies a generous plot, with lawned gardens and paved entertaining spaces having delightful views across adjoining countryside and the Wharfe valley beyond. A driveway provides off-road parking and leads to a newly constructed timber garage. The property is conveniently located within close proximity to Harrogate, Skipton and Otley.
Ground floor
sitting room A spacious reception room with window to front enjoying long-distance views across adjoining countryside, further window to rear. Attractive stone fireplace with living-flame gas fire. Under-floor heating.
Family room / dining room A further spacious reception room with stunning views across adjoining open countryside. Stone fireplace with wood-burning stove. Limestone-tiled floor with under-floor heating. Spacious sitting and dining area. Open plan to -
kitchen A stunning, high-quality bespoke kitchen by Neptune, with a range of wall and base units, granite work surfaces, island and breakfast bar. Space for fridge / freezer and cooker or Aga. Integrated microwave oven and dishwasher. Limestone-tiled floor with under-floor heating, window to side and skylight windows. Exterior door leads to the rear garden.
Utility room A large utility room with work surfaces and fitted cupboards. Space and plumbing for washing machine and tumble dryer. Exterior door to side and window to rear.
Cloakroom Low-flush WC and washbasin. Tiled floor with under-floor heating. Window to side.
Lower ground floor
basement
first floor
bedroom 1 Window to front and central heating radiator. Fitted wardrobes and exposed wooden beam.
En-suite shower room With low-flush WC, washbasin, bath and separate shower. Tiling to walls and tiled floor with under-floor heating, and heated towel rail.
Bedroom 2 Window to rear, exposed wooden beam and central heating radiator.
Bedroom 3 Window to front and central heating radiator.
Bedroom 4 Window to rear and central heating radiator.
Bathroom Modern white suite comprising low-flush WC, washbasin, bath and separate shower cubicle. Tiled floor with under-floor heating. Window to front and heated towel rail.
Outside The property occupies a generous plot with good-sized, attractive lawned garden with extensive paved sitting areas. Gravel driveway provides ample off-road parking and leads to a substantial timber garage and store with slate roof, providing useful storage and covered parking for two vehicles. The property enjoys an open aspect across adjoining countryside and long-distance views towards the Wharfe valley.
Property Location
Marketed by Verity Frearson
Disclaimer Property descriptions and related information displayed on this page are marketing materials provided by Verity Frearson. estateagents365.uk does not warrant or accept any responsibility for the accuracy or completeness of the property descriptions or related information provided here and they do not constitute property particulars. Please contact Verity Frearson for full details and further information.


