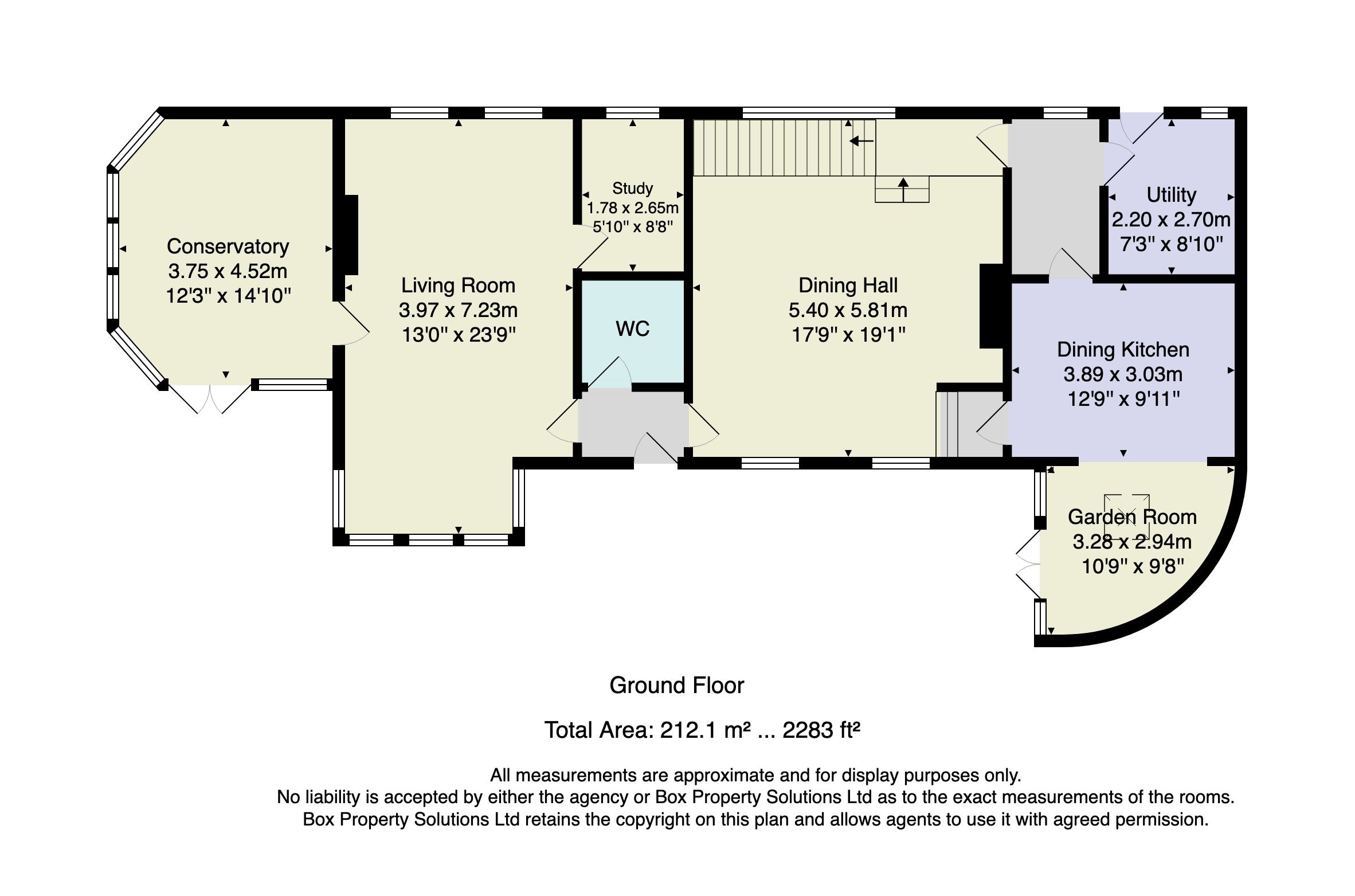Barn conversion for sale in Harrogate HG3, 4 Bedroom
Quick Summary
- Property Type:
- Barn conversion
- Status:
- For sale
- Price
- £ 750,000
- Beds:
- 4
- Baths:
- 3
- Recepts:
- 3
- County
- North Yorkshire
- Town
- Harrogate
- Outcode
- HG3
- Location
- Fall Lane, Off Hill Foot Lane, Burn Bridge HG3
- Marketed By:
- Verity Frearson
- Posted
- 2024-05-06
- HG3 Rating:
- More Info?
- Please contact Verity Frearson on 01423 578997 or Request Details
Property Description
The Woozel is a most interesting detached barn conversion offering spacious and well-appointed four-bedroomed accommodation with superb south-facing views over beautiful countryside. The property enjoys a unique setting, with stunning views over particularly attractive countryside, whilst being just a few minutes' drive from Harrogate town centre. The accommodation is of spacious proportions and offers extensive ground-floor accommodation for entertaining etc together with four bedrooms and three bathrooms on the first floor.
The property is situated in the select residential hamlet of Burn Bridge on the desirable south side of Harrogate, convenient for the amenities of Pannal and being just a few minutes' drive from Harrogate town centre.
Ground floor Front door leads to -
entrance hall Double glazed window to front.
Cloakroom With low flush WC and pedestal wash-hand basin.
Lounge With double glazed sash bay window to front plus further double glazed windows to side and rear. Attractive period fireplace with living-flame gas fire and tiled hearth.
Conservatory Being of uPVC construction with attractive stone floor covering having underfloor heating plus central heating radiator. French doors lead to the south facing terrace.
Study With double glazed window to rear.
Dining hall With two double glazed windows to front and tall double glazed window to rear. Feature fireplace with living-flame gas fire.
Dining kitchen With an extensive range of good quality fittings with granite working surfaces above having inset sink unit. Built-in gas hob with extractor hood above plus double oven, together with integrated fridge/freezer and dishwasher. Attractive Amtico oak flooring.
Garden room With skylight window providing ample natural daylight with double French doors leading to the front terrace. Attractive antique oak flooring.
Rear lobby With double glazed window to rear.
Utility room With uPVC exterior door to rear. Gas central heating boiler. Plumbing for washing machine.
First floor
bedroom 1 With double glazed windows to front and side. Feature period fireplace. Fitted wardrobes with sliding doors.
En-suite bathroom With double glazed window to front. Modern suite comprising low-flush WC, pedestal washbasin and panelled bath with shower above and shower screen adjacent. Fitted shelved linen cupboard. Chrome heated towel rail.
Bedroom 2 With double glazed window to rear and two fitted double wardrobes.
En-suite shower room With double glazed window to front. Modern suite comprising lowflush WC with concealed cistern, pedestal washbasin and corner shower cubicle. Chrome heated towel rail.
Bedroom 3 With double glazed window to front.
Bedroom 4 With two double glazed windows to rear and further double glazed window to side. Feature period fireplace.
House bathroom With double glazed window to rear. Modern three piece suite with shower above bath.
Outside The property occupies a delightful plot with fantastic south facing views to the side overlooking beautiful open countryside. To the front of the property there is a stone terrace with ornamental pond, giving access to a tarmac driveway providing ample off-street parking and turning area which in turn leads to a double garage (21'7 x 17'6) with up-and-over door to front and personal door to side. Window to rear plus power and light. The gardens continue adjacent to the garage with flagged terraces and well-stocked shrubs and bushes. A particular feature are the south facing views overlooking open countryside.
Directions From the centre of Burn Bridge proceed from the Black Swan public house up Burn Bridge road and turn first left at the mini roundabout at the top of the hill. Continue along Hill Foot Lane and after approximately 1/4 mile turn left immediately after Hill Foot Manor into a lane marked Fall Lane. The subject property will be seen on the left-hand side down a private driveway.
Services All mains connected with the exception of drainage, which is to a septic tank.
Property Location
Marketed by Verity Frearson
Disclaimer Property descriptions and related information displayed on this page are marketing materials provided by Verity Frearson. estateagents365.uk does not warrant or accept any responsibility for the accuracy or completeness of the property descriptions or related information provided here and they do not constitute property particulars. Please contact Verity Frearson for full details and further information.


