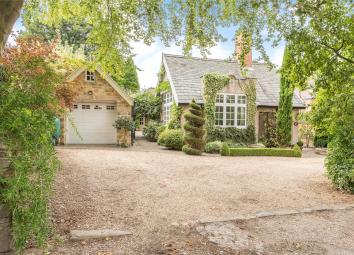Barn conversion for sale in Doncaster DN5, 3 Bedroom
Quick Summary
- Property Type:
- Barn conversion
- Status:
- For sale
- Price
- £ 395,000
- Beds:
- 3
- Baths:
- 1
- Recepts:
- 2
- County
- South Yorkshire
- Town
- Doncaster
- Outcode
- DN5
- Location
- Doncaster Road, High Melton, Doncaster DN5
- Marketed By:
- Whitegates - Doncaster
- Posted
- 2024-04-07
- DN5 Rating:
- More Info?
- Please contact Whitegates - Doncaster on 01302 977889 or Request Details
Property Description
** this one of A kind barn conversion is truely amazing internally and externally you wont find another like it **. It has been lovingly restored to the highest of standards by the present owners and boast bags of original features and character, situated in this popular village of High Melton call today on .
Brief Description
Whitegates are pleased to offer to the open market this one of a kind bespoke barn conversion, it has been lovingly restored to its present condition by the current owners and now offers many original features throughout the property for example oak wooden floor polished granite worktops. It is positioned on this quiet and tranquil lane in High Melton and offers private and secluded living. It is not to be missed call today for an early inspection on .
Entrance Hall
Walk into the front entrance hall and it has floods of light flowing, with oak wooden floor and front entrance door, further stairs lead to further hallway with made to measure lime stone floor and window frames and four original windows which face onto the side lawned garden area.
Lounge
This front facing sitting room is the original Bothy room which has been loving restored and now offers many great features with lime stone fireplace surrounding the impressive multi - fuel log burner, also having bespoke built in storage cupboard and book case. Two original windows to the front and side elevation two central heating radiator’s and oak wooden floor. This is one of a kind impressive and bespoke sitting room.
Dining Area
With exposed brick wall features and beams to the ceiling and lime stone floor this is an excellent space for hosting dinner parties and family meals as it flows into the kitchen area. It also has the original window facing onto the side facing courtyard.
Kitchen
Fully fitted cream country style kitchen with no expense spared on the polished granite worktops and splash back, the central island has integrated dishwasher sink unit and power point added benefit of storage shelves and cupboards. The kitchen has the most amazing floor to ceiling window with original barn door facing onto the courtyard, also lime stone flooring beams to the ceiling and exposed brick wall features flowing through into the dining area.
Sitting Room
Side facing room which is currently used as a second sitting room but is quite versatile and could double up as a family room/games room/ or separate dining room. Boasting an amazing bespoke built in book case and storage cupboard with French doors opening out to the courtyard and window to the rear elevation.
Utility Room
Having plumbing for automatic washing machine and dryer.
Downstairs Shower Room
Having separate shower cubicle W.C and hand wash basin fully tiled and window to the rear elevation.
First Floor Landing
Having storage cupboard housing central heating boiler, also benefitting from feature beams to ceiling with wood paneling to walls.
Bathroom
Fully fitted traditional style bathroom suite comprising of claw foot free standing bath, separate shower cubicle, W/C and hand wash basin. With side facing window one central heating radiator and spot lights to the ceiling.
Bedroom One
Master double bedroom with fully fitted wardrobes and extra storage to the rear into the eaves. Benefitting from exposed original beams to the ceiling and brick feature two Velux windows and one window facing onto the rear elevation and one central heating radiator.
Bedroom Two
Side facing double bedroom looking out onto courtyard with exposed beams to the ceiling, one Velux skylight window and one central heating radiator.
Bedroom Three
Double bedroom having one central heating radiator, Velux skylight window and exposed beams to the ceiling
Courtyard
Paved courtyard with secluded seating area ideal for alfresco dining after a long day and feature fish pond. This exquisite outside space has numerous plants and shrubs and is very private.
Garage / Sun Room
Separate garage with electric door power and light and has bags of storage to the first floor. Door leads into the sum / summer house with windows and door onto the courtyard.
Outside
To the front of the property is a pebbled driveway for ample off road parking. To the side of the property is a lawned garden area, stone coal shed and stone storage shed with power and lighting. Having a range of tree's and shrub’s with two plum trees.
Property Location
Marketed by Whitegates - Doncaster
Disclaimer Property descriptions and related information displayed on this page are marketing materials provided by Whitegates - Doncaster. estateagents365.uk does not warrant or accept any responsibility for the accuracy or completeness of the property descriptions or related information provided here and they do not constitute property particulars. Please contact Whitegates - Doncaster for full details and further information.


