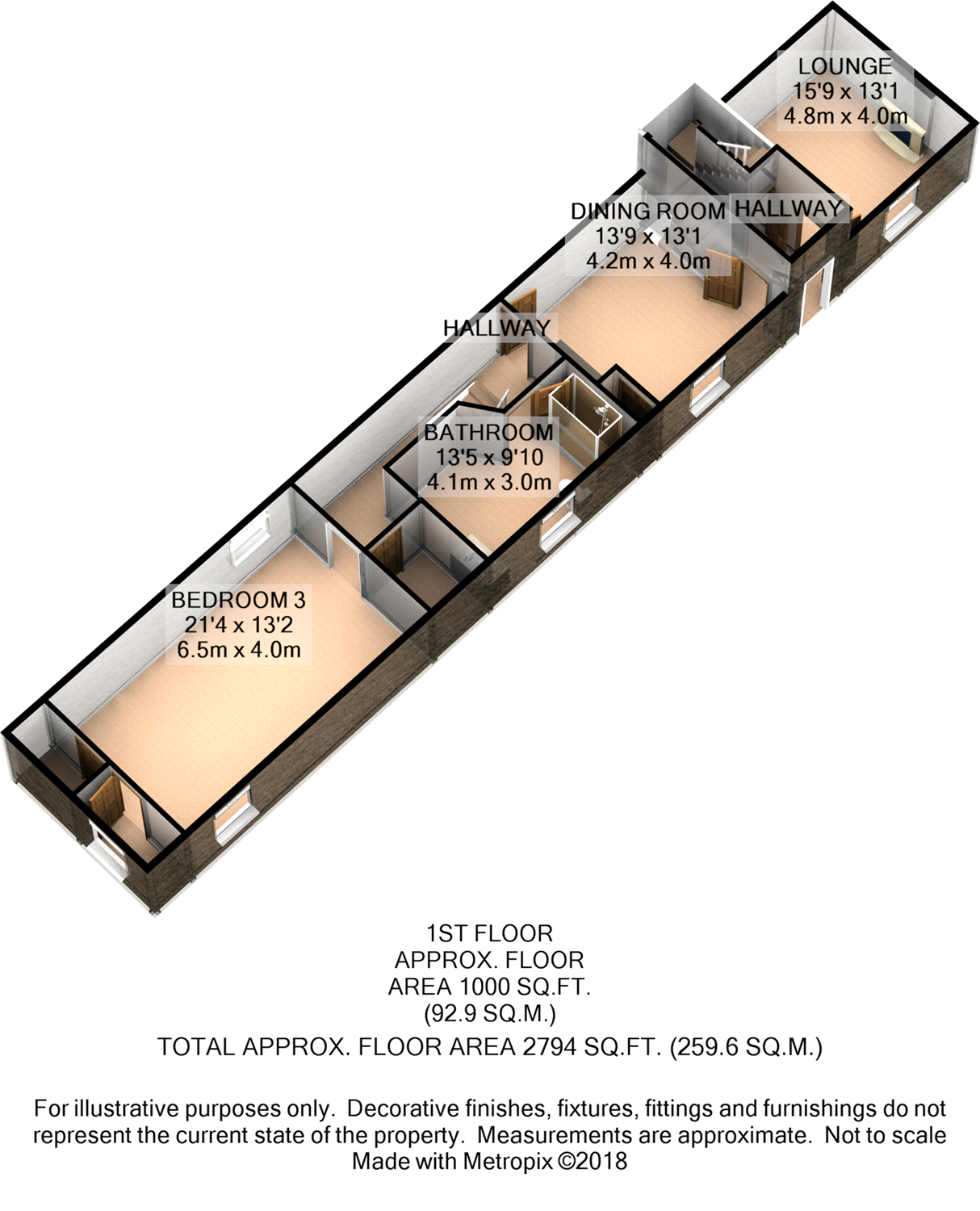Barn conversion for sale in Doncaster DN3, 3 Bedroom
Quick Summary
- Property Type:
- Barn conversion
- Status:
- For sale
- Price
- £ 370,000
- Beds:
- 3
- County
- South Yorkshire
- Town
- Doncaster
- Outcode
- DN3
- Location
- High Street, Barnby Dun, Doncaster DN3
- Marketed By:
- Whitegates - Doncaster
- Posted
- 2024-04-07
- DN3 Rating:
- More Info?
- Please contact Whitegates - Doncaster on 01302 977889 or Request Details
Property Description
This very unique property that is now available for sale in Barnby Dun.
Viewing is highly recommended to understand and appreciate this wonderful property!
General Description
Whitegates are pleased to bring to the market this very unique property that is now available for sale in Barnby Dun.
This old barn conversion is currently split into two separate buildings with the barn built onto the original cottage.
The old barn is currently laid out as a three bedroom property which includes, lounge, dining room, kitchen, utility room, two room loft conversion, master bathroom, two ensuites, play room, large room currently used for storage and a cellar room also currently used for storage.
The original cottage which is currently still under conversion has plans to be laid out as a lounge, kitchen, bedroom and bathroom.
Viewing is highly recommended to understand and appreciate this wonderful property!
Entrance Hall (Main Building)
The front of the house is accessed via old stone steps that leads to the front door, the entrance hall consists of original wood flooring and exposed beams to the ceiling and leads to the lounge, dining room and upper floors.
Living Room (Main Building)
Leading off from the entrance hall and shut off by the original wood door this living area has been lovingly put back to its original state with the wood flooring and exposed beams and adding to the beauty of this room is the addition of the wood burning fire with the gorgeous old railway sleeper fire surround. The lounge is front facing with a double window and old style radiator.
Dining Room (Main Building)
Leading off from the entrance hall divided by the original wood door. Carpeted flooring giving the room a nice warm feel, keeping the original features of the house with the exposed beams. Log burning fire in and original brick alcove.
Kitchen (Main Building)
Down a short flight of stairs leading from the dining room is this stunning kitchen. Black granite work worktops on top of real wood units, central island, tiled under floor heating and a lovely feature curved tiled wall over the original lime stone wall.
Utility Room (Main Building)
Tiled underfloor heating, door to the front garden, plumbing for washer etc.
Bathroom (Main Building)
The main bathroom is accessed via some steps from the kitchen and one of the double bedrooms, this beautifully designed Victorian inspired bathroom has a free standing bath, walk in shower, sink and a Victorian style heated towel rail. Like the rest of the house the bathroom also has reverted back to its original glory with the wood flooring and exposed beams.
Bedroom (Main Building)
Large double bedroom to the first floor. This room has low exposed beams, walk in wardrobe, double gas central heating radiator and two windows giving it a nice natural light.
Master Bedroom (Main Building)
Good sized double bedroom to the second floor of the property. This double bedroom with wood flooring, exposed beams, old fashioned Victorian fire surround.
Master Ensuite (Main Building)
Walk in shower, toilet and sink.
Bedroom (Main Building)
Good sized double room also to the second floor. The floor is carpeted but still has the lovely exposed beams and Victorian fire surround.
Ensuite Toilet (Main Building)
Toilet & Sink
Attic (Main Building)
Two rooms in the attic, one is curretly being used as a office/play room and the other room is still under construction but has potential to be a double bedroom.
Large Storage Room
This room can either be accessed via the utility room or a separate front access door. Currently used as storage, this could easily be changed into a large reception room.
Play Room (Main Building)
This room is located down a view steps via the kitchen, it is a good sized room currently being used as a play room.
Cottage
The cottage is the original building and has its own access so could be used as whatever you want either a granny flat, storage or even a completely separate property with the right permission.
The work is still underway on this property but plans are to make it a lounge & kitchen downstairs and then a bathroom and double bedroom to the first floor.
Property Location
Marketed by Whitegates - Doncaster
Disclaimer Property descriptions and related information displayed on this page are marketing materials provided by Whitegates - Doncaster. estateagents365.uk does not warrant or accept any responsibility for the accuracy or completeness of the property descriptions or related information provided here and they do not constitute property particulars. Please contact Whitegates - Doncaster for full details and further information.


