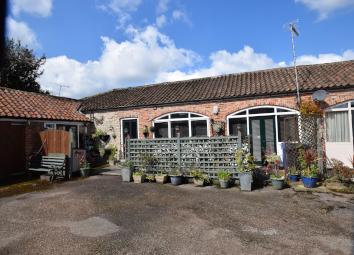Barn conversion for sale in Doncaster DN11, 2 Bedroom
Quick Summary
- Property Type:
- Barn conversion
- Status:
- For sale
- Price
- £ 190,000
- Beds:
- 2
- Baths:
- 2
- Recepts:
- 1
- County
- South Yorkshire
- Town
- Doncaster
- Outcode
- DN11
- Location
- Sunderland Farm Close, Tickhill, Doncaster DN11
- Marketed By:
- Martin & Co Doncaster
- Posted
- 2024-04-07
- DN11 Rating:
- More Info?
- Please contact Martin & Co Doncaster on 01302 457669 or Request Details
Property Description
Location Tickhill is an extremely popular village served by an excellent complement of facilities and amenities including School, Surgery, Post Office, Boutique Shops and numerous Wine Bars and Restaurants.
The village is located approximately 7 miles from Doncaster whilst the close proximity of the A1 intersection at Blyth makes travelling farther afield readily accessible.
Summary 'The Byre' is an exceptionally well presented and appointed barn conversion in a courtyard setting and situated in one of Doncaster's most popular and highly regarded villages.
The accommodation briefly comprises of an Entrance Hall, Living Kitchen with integrated gas hob & electric oven, two Bedrooms (with En Suite to the master) and family Bathroom .
Outside there is a low maintenance seating area and car parking.
Directions From the Buttercross in the centre of Tickhill proceed along Sunderland Street towards Bawtry for approximately 0.75 mile, turning right shortly before Tickhill Garden Centre into Sunderland Farm Close and immediate right into the courtyard.
Entrance hall With half glazed entrance door and radiator
living kitchen 20' 7" x 14' 1" (6.27m x 4.42m) A light and spacious room illuminated by two large arched sealed unit double glazed picture windows framed by an exposed mellow brick wall. Polished wood flooring. Contemporary white base and wall units with contrasting black work surfaces and inset stainless steel sink unit with monobloc mixer tap. Integrated stainless steel gas hob with high level extractor canopy and electric oven to one side. Wall mounted Gas combination boiler, ceramic splashback tiling above the work surfaces and ceiling downlighters.
Bedroom 1 13' 3" x 12' 2" (4.14m x 3.84m) Having a double panelled radiator and high level window.
En suite 5' 10" x 4' 0" (1.78m x 1.22m) Comprising a shower tray with concertina door and overhead 'drench' shower, W.C. And vanity basin, heated towel rail, ceramic tiling to the walls and floor, extractor fan and downlighters
bedroom 2 9' 9" x 8" (2.87m x 1.78m) Having double doors opening onto the front patio and seating area, radiator, feature pitched ceiling and built-in wardrobe with sliding doors. Feature exposed stone wall.
Bathroom 9' 0" x 6' 4" (2.74m x 1.93m) With white suite comprising a claw foot roll top bath, vanity wash hand basin and W.C., chromed effect heated towel rail and ceiling downlighters.
Outside Immediately to the front of the Barn is a decked seating area and there is parking for two vehicles. The property enjoys a courtyard setting set back from the road
Property Location
Marketed by Martin & Co Doncaster
Disclaimer Property descriptions and related information displayed on this page are marketing materials provided by Martin & Co Doncaster. estateagents365.uk does not warrant or accept any responsibility for the accuracy or completeness of the property descriptions or related information provided here and they do not constitute property particulars. Please contact Martin & Co Doncaster for full details and further information.


