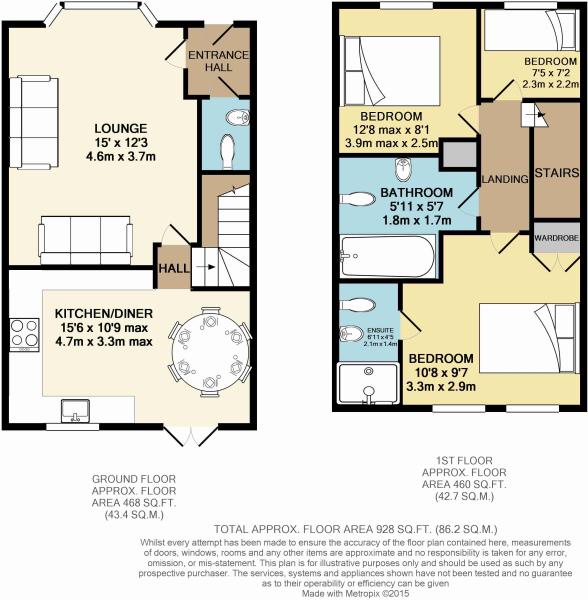Barn conversion for sale in Doncaster DN4, 3 Bedroom
Quick Summary
- Property Type:
- Barn conversion
- Status:
- For sale
- Price
- £ 164,950
- Beds:
- 3
- Baths:
- 2
- Recepts:
- 1
- County
- South Yorkshire
- Town
- Doncaster
- Outcode
- DN4
- Location
- Derwent Drive, Doncaster DN4
- Marketed By:
- Martin & Co Doncaster
- Posted
- 2024-04-07
- DN4 Rating:
- More Info?
- Please contact Martin & Co Doncaster on 01302 457669 or Request Details
Property Description
Front entrance hall
cloakroom With W.C. And wash hand basin
lounge 15' 0" x 12' 3" (4.57m x 3.73m) With front facing bay window
inner lobby With staircase off
dining kitchen 15' 6" x 10' 9" (4.72m x 3.28m) With an extensive range of base and wall units with contrasting 'butchers block' effect work surfaces and inset stainless steel sink set beneath the rear facing window. Integrated stainless steel gas hob with electric oven and high level extractor hood, space and plumbing for a washing machine. Double doors opening onto the rear garden
first floor landing
bedroom 1 10' 8" x 9' 7" (3.25m x 2.92m) With fitted wardrobe and two picture windows
en-suite shower/cloakroom With shower cubicle and shower, W.C. And wash hand basin
bedroom 2 12' 8" x 8' 1" (3.86m x 2.46m)
bedroom 3 7' 5" x 7' 2" (2.26m x 2.18m)
bathroom With white suite comprising panelled bath with shower and screen, W.C.And wash hand basin, splash back tiling and shaver socket
outside Car parking to the front and enclosed lawned rear garden.
Property Location
Marketed by Martin & Co Doncaster
Disclaimer Property descriptions and related information displayed on this page are marketing materials provided by Martin & Co Doncaster. estateagents365.uk does not warrant or accept any responsibility for the accuracy or completeness of the property descriptions or related information provided here and they do not constitute property particulars. Please contact Martin & Co Doncaster for full details and further information.


