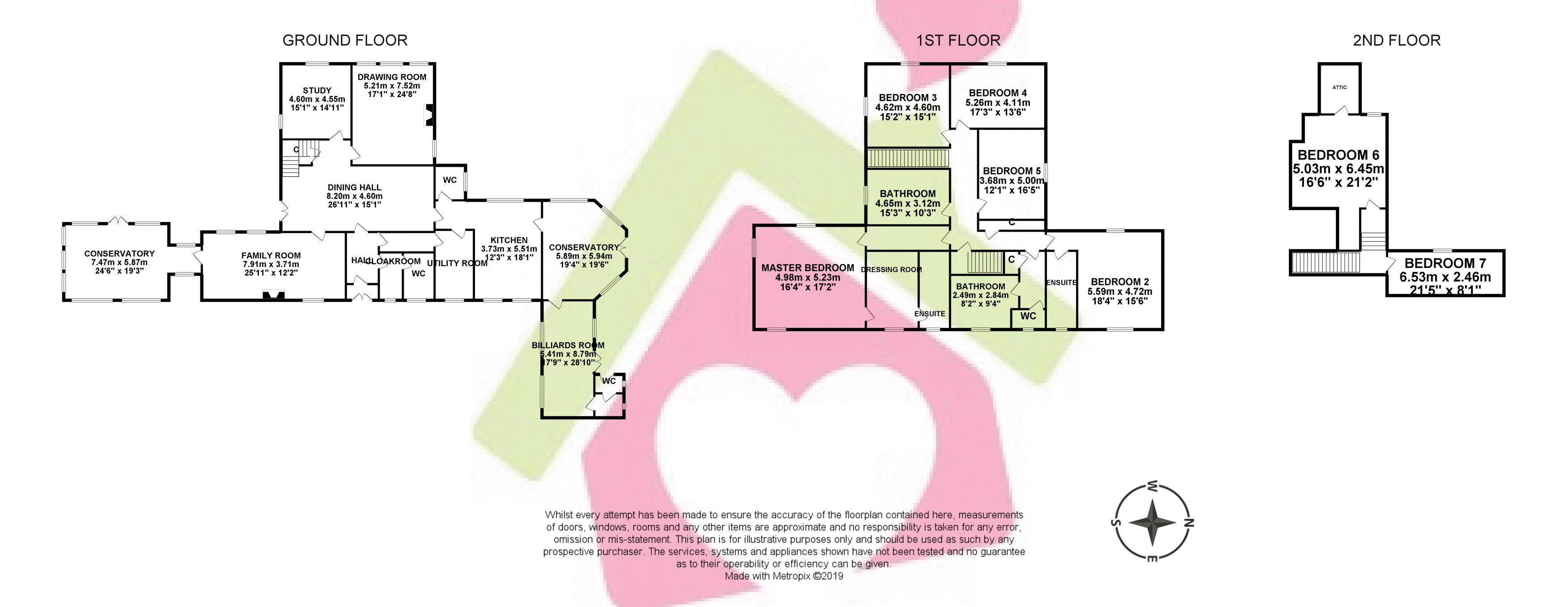Villa for sale in Prestwick KA9, 7 Bedroom
Quick Summary
- Property Type:
- Villa
- Status:
- For sale
- Price
- £ 1,200,000
- Beds:
- 7
- Baths:
- 4
- Recepts:
- 6
- County
- South Ayrshire
- Town
- Prestwick
- Outcode
- KA9
- Location
- Southwood House, Southwood KA9
- Marketed By:
- Donald Ross Estate Agents Ltd
- Posted
- 2024-06-06
- KA9 Rating:
- More Info?
- Please contact Donald Ross Estate Agents Ltd on 01292 373953 or Request Details
Property Description
Southwood House is a magnificent B Listed mansion house situated within Southwood, which is regarded as one of the west coast's most desired locations.
The property was built in the early 1900's and since then has been lovingly cared for, extended and improved. The impressive grounds are accessed via pillared gated entrance and extend to approximately 4.5 acres in all.
Within the property there is the perfect balance of spacious reception rooms and commodious bedroom accommodation. The layout of the property offers a huge degree of flexibility with space for even the largest of families. We advise watching our video tour to gain a better understanding of this wonderful property.
Southwood House predominately faces west and benefits from sunny aspects over the formal gardens which are laid to lawn and bounded by a fence. There are private areas within the gardens which are perfect for outdoor entertaining. To the right hand side of the property there is a store and garage area. Beyond the manicured gardens there are grounds which extend all the way to the tree lined boundary before the railway line and golf course. The entire grounds are bounded by mature trees and offer seclusion and privacy.
Although the property has a peaceful, tranquil feel which is normally found in a country residence this property sits within minutes of world class amenities, including, Royal Troon Golf Club, Lochgreen House Hotel, Glasgow Prestwick International airport and is only 25 miles from Glasgow’s south side.
Homes of this calibre are a rarity on the open market in southwest Scotland and we believe Southwood House to be an opportunity not to be missed.
Ground Floor
Entrance Vestibule (2' 5'' x 5' 11'' (0.74m x 1.80m))
Hall (9' 11'' x 5' 11'' (3.02m x 1.80m))
Dining Hall (15' 1'' x 26' 11'' (4.59m x 8.20m))
Family Room (25' 11'' x 12' 2'' (7.89m x 3.71m))
Drawing Room (24' 8'' x 17' 1'' (7.51m x 5.20m))
Kitchen (12' 3'' x 18' 1'' (3.73m x 5.51m))
Utility Room (6' 11'' x 13' 9'' (2.11m x 4.19m))
Study (15' 1'' x 14' 11'' (4.59m x 4.54m))
Conservatory 1 (19' 3'' x 24' 6'' (5.86m x 7.46m))
Conservatory 2 (19' 4'' x 19' 6'' (5.89m x 5.94m))
Billiards Room (28' 10'' x 17' 9'' (8.78m x 5.41m))
Cloakroom (9' 4'' x 6' 2'' (2.84m x 1.88m))
First Floor
Master Bedroom (16' 4'' x 17' 2'' (4.97m x 5.23m))
Dressing Room (8' 7'' x 12' 0'' (2.61m x 3.65m))
Ensuite (5' 10'' x 12' 0'' (1.78m x 3.65m))
Bedroom 2 (15' 6'' x 18' 4'' (4.72m x 5.58m))
En-Suite (5' 7'' x 14' 2'' (1.70m x 4.31m))
Bedroom 3 (15' 1'' x 15' 2'' (4.59m x 4.62m))
Bedroom 4 (13' 6'' x 17' 3'' (4.11m x 5.25m))
Bedroom 5 (12' 1'' x 16' 5'' (3.68m x 5.00m))
Family Bathroom (10' 3'' x 15' 3'' (3.12m x 4.64m))
Bathroom 2 (8' 2'' x 9' 4'' (2.49m x 2.84m))
Second Floor
Bedroom 6 (16' 6'' x 21' 2'' (5.03m x 6.45m))
Bedroom 7 (8' 1'' x 21' 5'' (2.46m x 6.52m))
Property Location
Marketed by Donald Ross Estate Agents Ltd
Disclaimer Property descriptions and related information displayed on this page are marketing materials provided by Donald Ross Estate Agents Ltd. estateagents365.uk does not warrant or accept any responsibility for the accuracy or completeness of the property descriptions or related information provided here and they do not constitute property particulars. Please contact Donald Ross Estate Agents Ltd for full details and further information.


