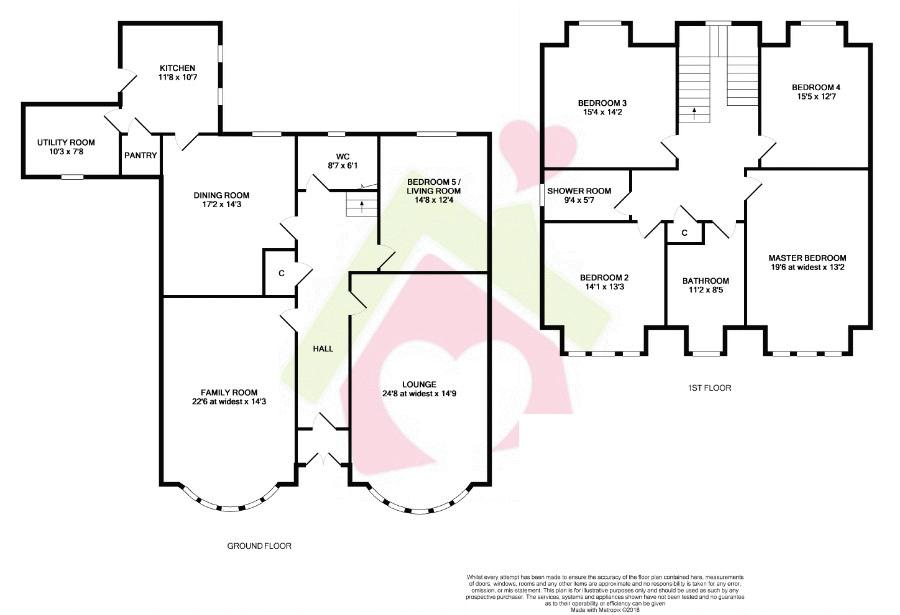Villa for sale in Prestwick KA9, 5 Bedroom
Quick Summary
- Property Type:
- Villa
- Status:
- For sale
- Price
- £ 420,000
- Beds:
- 5
- Baths:
- 3
- Recepts:
- 3
- County
- South Ayrshire
- Town
- Prestwick
- Outcode
- KA9
- Location
- 28 Seabank Road, Prestwick KA9
- Marketed By:
- Donald Ross Estate Agents Ltd
- Posted
- 2024-06-06
- KA9 Rating:
- More Info?
- Please contact Donald Ross Estate Agents Ltd on 01292 373953 or Request Details
Property Description
A quite exceptional and rarely available five bedroom traditional detached villa with double garage and mature gardens located within a highly sought after location within close proximity of the town centre and beach front.
28 Seabank Road is a highly admired detached period property located within undoubtedly one of Prestwick’s very best locations. This attractive detached villa has a most impressive facade with double curved bay windows and an immaculate crisp white render finish. The proportions of this family home are truly spectacular and with a flexible layout the accommodation will suite a wide range of potential buyers.
In more detail the accommodation comprises of an entrance vestibule, grand entrance hall, wc, impressive formal lounge, family room, 5th bedroom/living room, spacious dining room and a fully fitted kitchen with utility room and pantry. An attractive staircase from the entrance hall rises to the first floor where a spacious landing provides access to four further double bedrooms, a bathroom and shower room.
Outside the property there is an extensive driveway and to the side a double garage with store room to the rear. Further enhancing this wonderful property are well maintained garden grounds with areas of lawn and a patio which is perfect for outdoor entertaining.
Accommodation
Ground Floor
Entrance Hall 5’8 x 24’5
Lounge 14’9 x 24’8 at widest
Family room 14’3 x 22’6 at widest
Living room/5th Bed 12’4 x 14’8
Dining room 14’3 x 17’2
Kitchen 10’7 x 11’8
Utility room 7’8 x 10’3
WC 6’1 x 8’7
First Floor
Master Bedroom 13’2 x 19’6 at widest
Bedroom 2 13’3 x 14’1
Bedroom 3 14’2 x 15’4
Bedroom 4 12’7 x 15’5
Bathroom 8’5 x 11’2
Shower room 5’7 x 9’4
Property Location
Marketed by Donald Ross Estate Agents Ltd
Disclaimer Property descriptions and related information displayed on this page are marketing materials provided by Donald Ross Estate Agents Ltd. estateagents365.uk does not warrant or accept any responsibility for the accuracy or completeness of the property descriptions or related information provided here and they do not constitute property particulars. Please contact Donald Ross Estate Agents Ltd for full details and further information.


