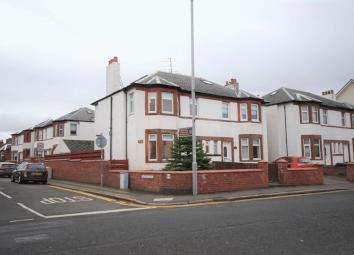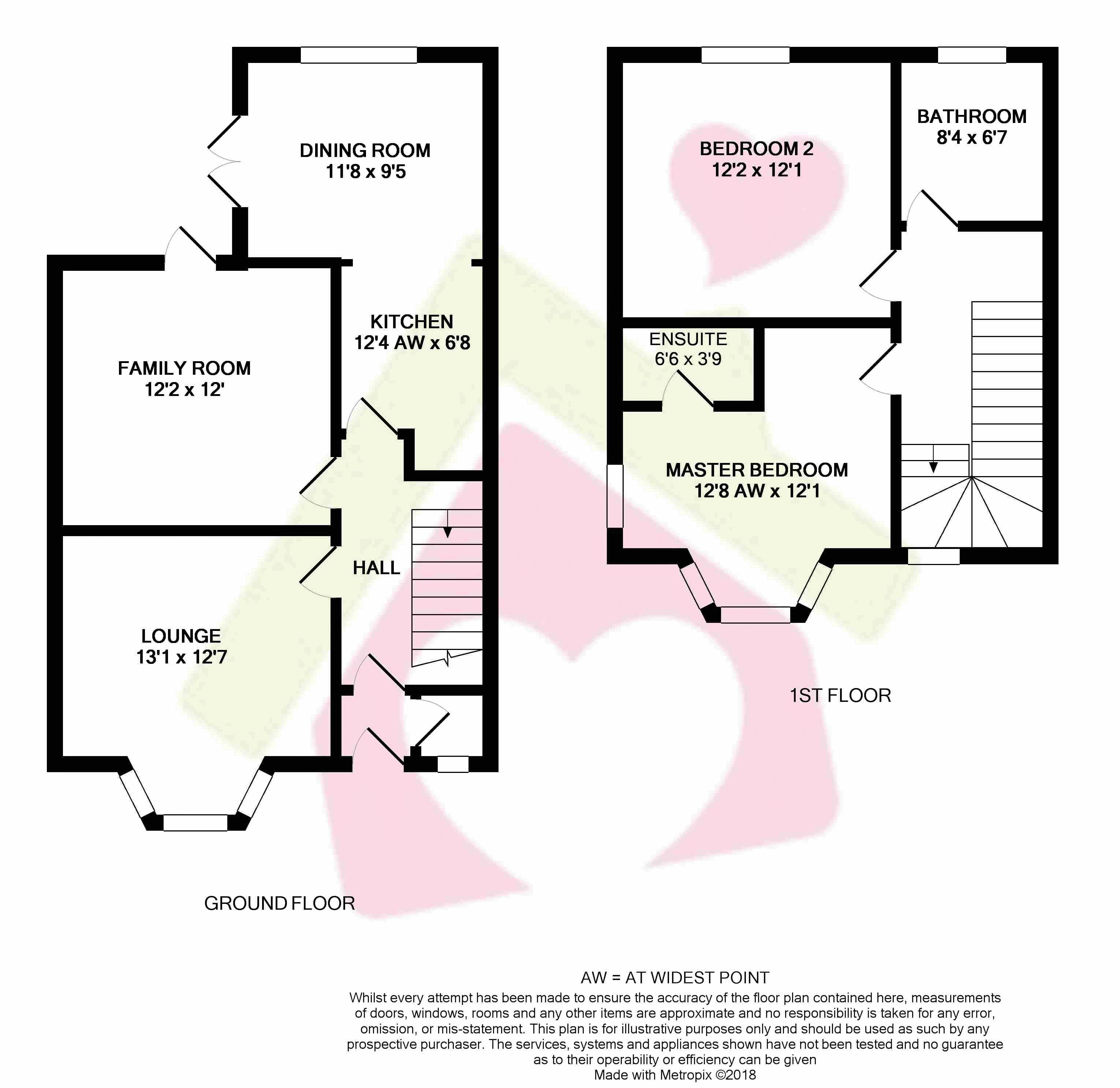Villa for sale in Prestwick KA9, 2 Bedroom
Quick Summary
- Property Type:
- Villa
- Status:
- For sale
- Price
- £ 175,000
- Beds:
- 2
- Baths:
- 2
- Recepts:
- 2
- County
- South Ayrshire
- Town
- Prestwick
- Outcode
- KA9
- Location
- 63 Ayr Road, Prestwick KA9
- Marketed By:
- Donald Ross Estate Agents Ltd
- Posted
- 2024-04-13
- KA9 Rating:
- More Info?
- Please contact Donald Ross Estate Agents Ltd on 01292 373953 or Request Details
Property Description
Number 63 is a deceptively spacious two bedroom traditional semi detached villa situated within an extremely popular residential area on the fringes of Prestwick town centre. Offering bright and spacious family accommodation over two levels, it is our opinion this particular property would suit a wide variety of purchasers.
In summary, the ground floor comprises ; hall with WC, front facing lounge with feature fireplace and bay window, family room plus a fitted kitchen with dining area adjacent with patio doors opening onto the rear garden.
Stairs rise from the hall to the first floor which hosts two good sized double bedrooms master benefiting from en-suite shower room plus there is a separate family bathroom with bath and shower over. There is also a very useful floored and lined attic room with Velux windows. The property is complete with gas central heating, double glazing and floor coverings throughout.
Externally there are low maintenance gardens which are enclosed and a detached garage with light and power is accessed from nearby Mansfield Road.
Demand for properties within this sought after location remains extremely high therefore early viewing is recommended.
Ground Floor
Lounge (12' 7'' x 13' 1'' (3.83m x 3.98m))
Family Room (12' 0'' x 12' 2'' (3.65m x 3.71m))
Kitchen (6' 8'' x 12' 4'' (2.03m x 3.76m))
WC (2' 8'' x 3' 4'' (0.81m x 1.02m))
Dining Area (9' 5'' x 11' 8'' (2.87m x 3.55m))
First Floor
Master Bedroom (12' 1'' x 12' 8'' (3.68m x 3.86m))
Bedroom 2 (12' 1'' x 12' 2'' (3.68m x 3.71m))
En-Suite (3' 9'' x 6' 6'' (1.14m x 1.98m))
Bathroom (6' 7'' x 8' 4'' (2.01m x 2.54m))
Property Location
Marketed by Donald Ross Estate Agents Ltd
Disclaimer Property descriptions and related information displayed on this page are marketing materials provided by Donald Ross Estate Agents Ltd. estateagents365.uk does not warrant or accept any responsibility for the accuracy or completeness of the property descriptions or related information provided here and they do not constitute property particulars. Please contact Donald Ross Estate Agents Ltd for full details and further information.


