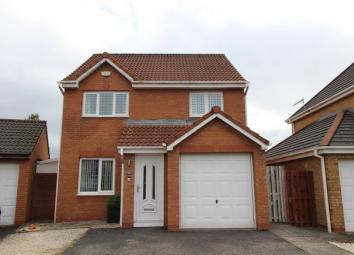Villa for sale in Falkirk FK2, 3 Bedroom
Quick Summary
- Property Type:
- Villa
- Status:
- For sale
- Price
- £ 180,000
- Beds:
- 3
- County
- Falkirk
- Town
- Falkirk
- Outcode
- FK2
- Location
- 15 Craigs Way, Rumford FK2
- Marketed By:
- RGM Solicitors
- Posted
- 2024-04-26
- FK2 Rating:
- More Info?
- Please contact RGM Solicitors on 01506 321858 or Request Details
Property Description
Rgm are delighted to bring to the market this truly stunning family home situated within the desirable Rumford Grange Estate built by Redrow Homes. The property has been upgraded to a high standard and has been well maintained both inside and out, and is a credit to the current owners. It is formed over two levels and comprises large front facing lounge which is open plan to a bright dining area, fitted kitchen, three well-proportioned bedrooms, master en-suite and family shower room.
Entrance to the property is through a welcoming porch fitted with Oak hardwood flooring and tasteful décor, a theme which flows throughout the ground floor. Situated to the front of the property is the spacious lounge which features a stunning slate split tile wall. This room is open plan to a dining area which in turn provides access to the rear garden through French doors.
Situated to the rear of the property is the kitchen which boasts a range of base and wall mounted units, a complementary work surface, tiled splashback, integrated electric oven, induction hob and stainless steel extractor fan. There is space for freestanding dishwasher, washing machine and fridge/freezer which could available under separate negotiation.
The first floor offers an abundance of space and versatility with three well-appointed bedrooms, all beautifully decorated. Bedrooms two and three are positioned to the front of the property whilst the master bedroom enjoys views across the rear garden. This room benefits from upgraded fitted wardrobes and an en-suite fitted with fully tiled shower cubicle, WC and wash hand basin. Completing the upper level accommodation is the luxurious family shower room, WC and wash hand basin set within vanity furniture.
Externally there is a driveway providing off road parking for two cars which leads to a single garage. A path to the side provides access to the large rear garden.
Carefully designed, the rear garden includes a timber snug, a raised pond with water feature and an impressive garden room which benefits from underfloor heating and light providing an excellent entertaining space or home office.
Property facts
Home Report Valuation: £180,000
EPC rating: D
Council Tax band: E
Central Heating: Gas central heating
Double glazing: Throughout
Included in sale: All floor coverings, light fittings (excluding lounge and dining room), blinds, integrated electric oven and induction hob.
Viewing details: Strictly by appointment. Contact rgm on
Property Location
Marketed by RGM Solicitors
Disclaimer Property descriptions and related information displayed on this page are marketing materials provided by RGM Solicitors. estateagents365.uk does not warrant or accept any responsibility for the accuracy or completeness of the property descriptions or related information provided here and they do not constitute property particulars. Please contact RGM Solicitors for full details and further information.


