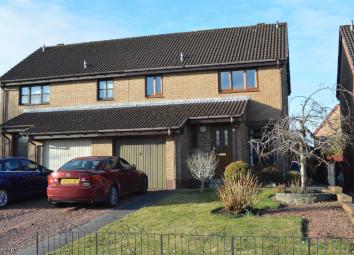Villa for sale in Falkirk FK2, 3 Bedroom
Quick Summary
- Property Type:
- Villa
- Status:
- For sale
- Price
- £ 152,000
- Beds:
- 3
- Baths:
- 1
- Recepts:
- 2
- County
- Falkirk
- Town
- Falkirk
- Outcode
- FK2
- Location
- Williamson Avenue, New Carron Village, Falkirk FK2
- Marketed By:
- Clyde Property, Falkirk
- Posted
- 2024-04-07
- FK2 Rating:
- More Info?
- Please contact Clyde Property, Falkirk on 01324 315912 or Request Details
Property Description
Larger style Tulloch built modern semi detached villa. Occupying private gardens, the property is complemented by a stone chipped front driveway and integral garage.
The property provides stylish, cleverly designed accommodation formed over two levels. Access is through a replacement door to the entrance hallway which has a handy downstairs WC off. The generously sized dining room is a flexible apartment which would suit a variety or purposes. The sitting room has focal point patio doors offering excellent natural light and access to the rear garden. The sizeable kitchen completes the ground floor and also enjoys access to the rear garden.
On the upper floor there are three flexible double bedrooms, all of which have fitted robes. Note is drawn to the fully ceramic tiled bathroom which has a Mira electric shower. An ideal family home, the property has a delightful, fully enclosed rear garden which incorporates lawn, patio and is offered for sale with a well maintained timber garden storage shed. Practical features include gas heating and double glazing. Rarely available, the agents would urge immediate viewing. EER Rating : Band D.
Sitting Room 16’0” x 13’4” (at widest) 4.88m x 4.06m
Dining Room 13’8” x 10’2” (at widest) 4.17m x 3.10m
Kitchen 13’8” x 9’6” (at widest) 4.17m x 2.90m
Downstairs WC 5’5” x 2’7” 1.65m x 0.79m
Bedroom One 12’5” x 10’8” (to robes) 3.78m x 3.25m
Bedroom Two 9’9” x 9’3” (to robes) 2.97m x 2.82m
Bedroom Three 9’5” x 9’2” (to robes) 2.87m x 2.79m
Family Bathroom 7’4” x 6’7” 2.24m x 2.01m
Property Location
Marketed by Clyde Property, Falkirk
Disclaimer Property descriptions and related information displayed on this page are marketing materials provided by Clyde Property, Falkirk. estateagents365.uk does not warrant or accept any responsibility for the accuracy or completeness of the property descriptions or related information provided here and they do not constitute property particulars. Please contact Clyde Property, Falkirk for full details and further information.

