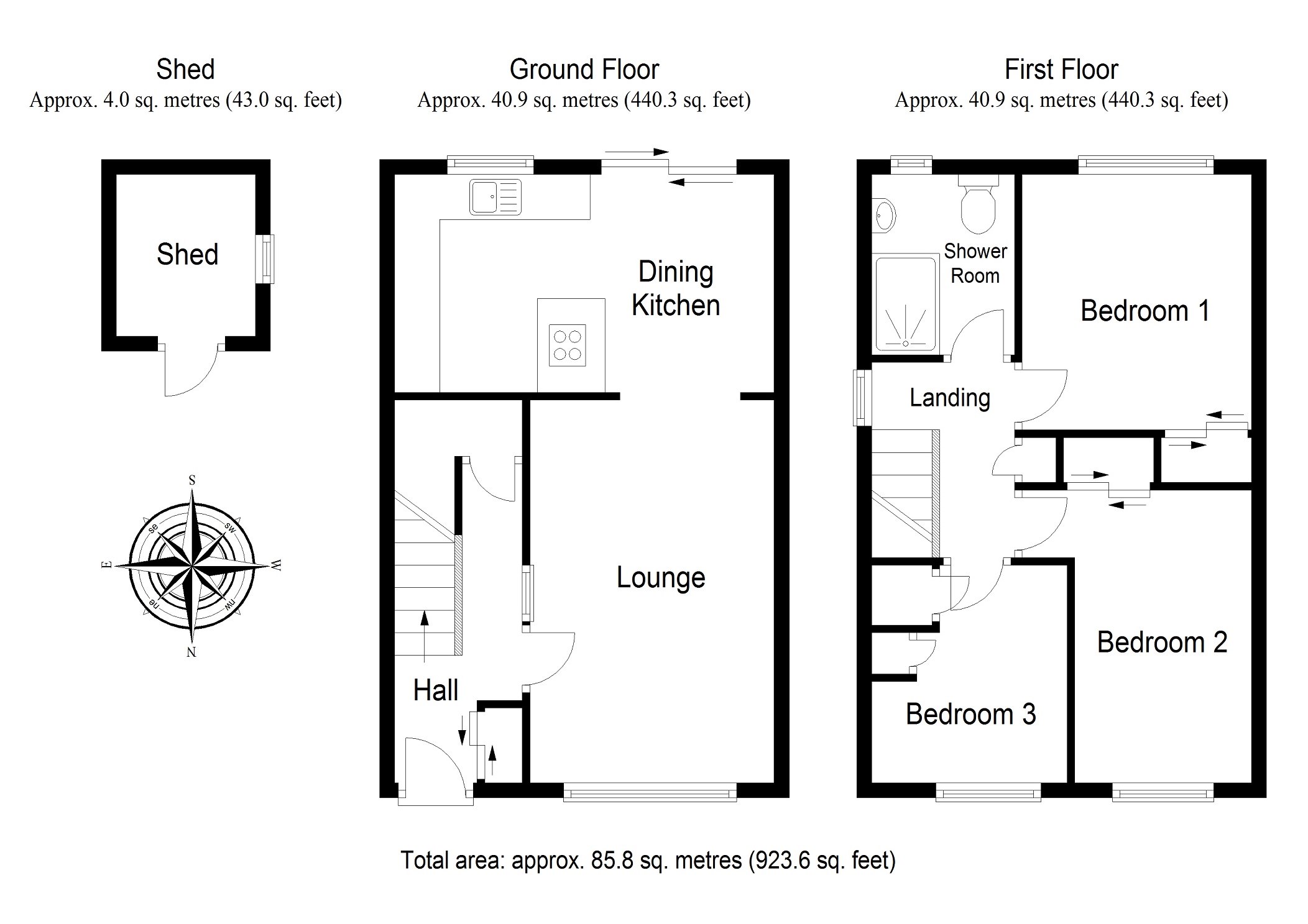Villa for sale in Falkirk FK2, 3 Bedroom
Quick Summary
- Property Type:
- Villa
- Status:
- For sale
- Price
- £ 135,000
- Beds:
- 3
- Recepts:
- 1
- County
- Falkirk
- Town
- Falkirk
- Outcode
- FK2
- Location
- Brechin Drive, Polmont, Polmont FK2
- Marketed By:
- CastleBrae Sales and Letting Ltd
- Posted
- 2018-10-24
- FK2 Rating:
- More Info?
- Please contact CastleBrae Sales and Letting Ltd on 01506 321881 or Request Details
Property Description
Pleasantly nestled on the rural fringes of Polmont, within easy reach of local shops, rail and motorway links, this appealing three bedroom semi-detached house is ideal for commuting professionals favouring a peaceful village lifestyle.
Attractively presented inside and out, the home enjoys impeccable contemporary interiors and a sunny neatly-lawned garden bordered by open countryside.
Welcoming you into the property is a hall housing two handy storage cupboards. From here, you step into a generous lounge with open access into the adjoining dining kitchen; a layout perfectly designed for gathering as a family or with guests. Luxuriously supplemented by plush carpeting and striking accent wallpaper, the lounge offers great flexibility for numerous furniture arrangements, whilst, opening onto the garden and allowing space for seated dining, the bright, south-facing kitchen boasts an ultra-sleek appearance. Here, glossy white cabinetry is tastefully accompanied by wood-effect worktops and integrated with an eye-level microwave and oven/grill, an induction hob with a statement cylinder extractor, a fridge freezer, and a dishwasher. The home also provides plumbing for laundry appliances.
Upstairs, a light and airy landing accommodates three flawlessly decorated double bedrooms, with all areas featuring useful incorporated storage. One bedroom is also favourably south facing, as is the chic, pristine shower room, which completes this delightful home and comes replete with a wc-suite and a deluxe enclosure. Gas central heating and double glazing throughout ensure optimum comfort and efficiency all year round. Outside, benefiting from sun throughout the day, is a well-maintained rear garden featuring artificial turf with leafy borders for added privacy, a seating terrace and a shed. Ample unrestricted on-street parking is available in the immediate vicinity.
EPC Rating - C
Approximate Dimensions
(Taken from the widest point)
Lounge
5.09m (16’8’’) x 3.28m (10’9’’)
Dining Kitchen
5.07m (16’8’’) x 2.90m (9’6’’)
Bedroom 1
3.39m (11’1’’) x 3.07m (10’1’’)
Bedroom 2
3.91m (12’10’’) x 3.08m (10’1’’)
Bedroom 3
2.91m (9’7’’) x 2.61m (8’7’’)
Shower Room
2.38m (7’10’’) x 1.89m (6’2’’)
Shed
2.15m (7’1’’) x 1.84m (6’0’’)
Disclaimer
These particulars are intended to give a fair description of the property but their accuracy cannot be guaranteed, and they do not con-stitute or form part of an offer of contract. Intending purchasers must rely on their own inspection of the property. None of the above appliances/services have been tested by ourselves. We recommend purchasers arrange for
a qualified person to check all appliances/services before legal commitment.
Property Location
Marketed by CastleBrae Sales and Letting Ltd
Disclaimer Property descriptions and related information displayed on this page are marketing materials provided by CastleBrae Sales and Letting Ltd. estateagents365.uk does not warrant or accept any responsibility for the accuracy or completeness of the property descriptions or related information provided here and they do not constitute property particulars. Please contact CastleBrae Sales and Letting Ltd for full details and further information.


