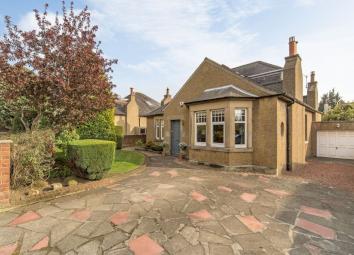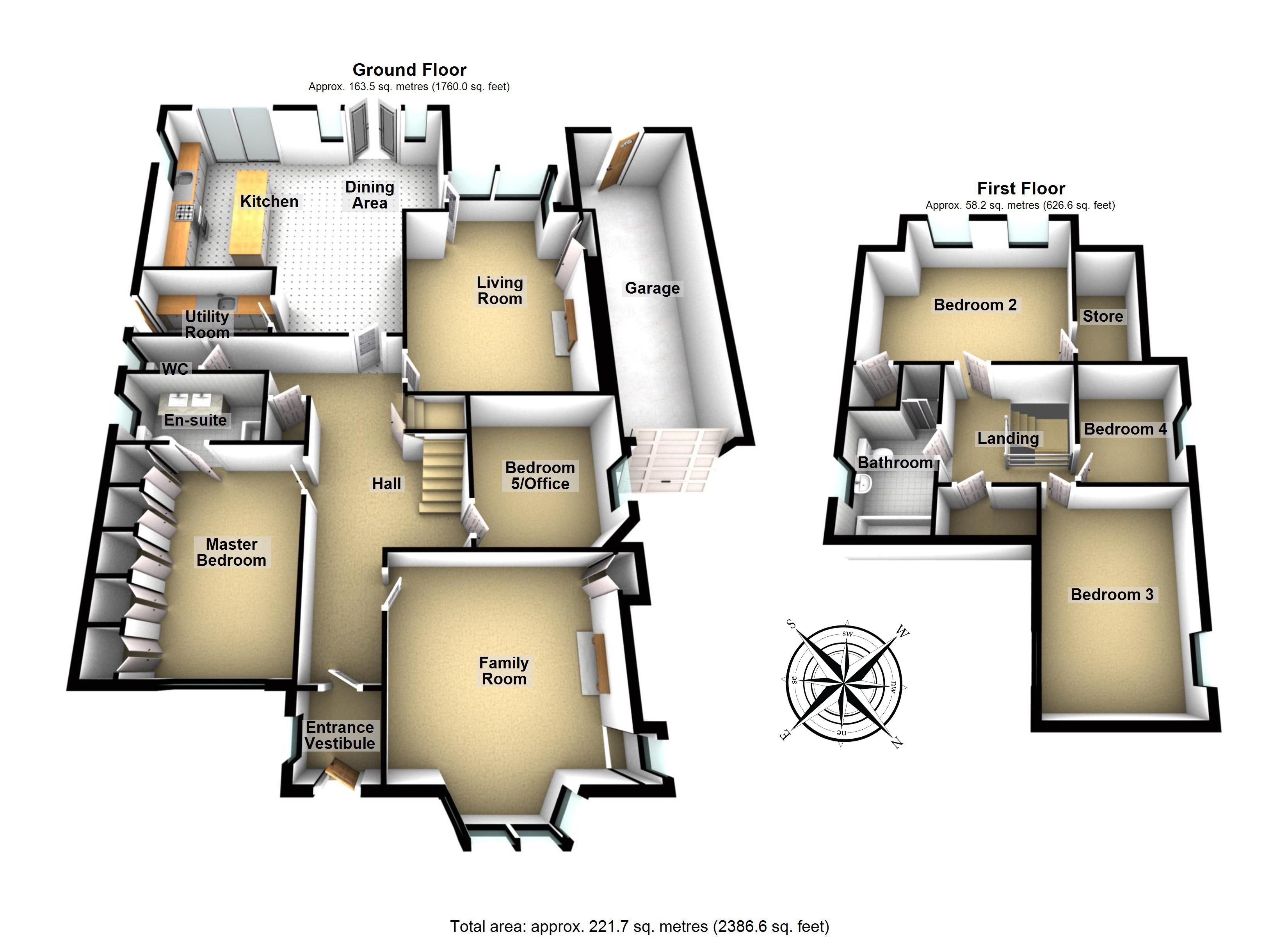Villa for sale in Edinburgh EH4, 5 Bedroom
Quick Summary
- Property Type:
- Villa
- Status:
- For sale
- Price
- £ 620,000
- Beds:
- 5
- Baths:
- 2
- Recepts:
- 2
- County
- Edinburgh
- Town
- Edinburgh
- Outcode
- EH4
- Location
- House O'hill Crescent, Edinburgh EH4
- Marketed By:
- Gilson Gray LLP
- Posted
- 2024-04-20
- EH4 Rating:
- More Info?
- Please contact Gilson Gray LLP on 0131 268 0623 or Request Details
Property Description
Quietly located on House o'Hill Crescent and enveloped by beautiful private gardens, this classic 1930s detached villa has been thoughtfully extended and modernised to create a wonderful family home in desirable Blackhall. In addition to a fabulous open-plan kitchen and dining area, the property boasts two formal reception rooms, five double bedrooms and two bathrooms. Its delightful period features, which include original panelled doors, are complemented by sympathetic neutral d cor, as well as contemporary kitchen and bathroom design. Equally impressive outdoors, the substantial plot accommodates a south-facing raised deck and a secluded rear garden, as well as a tandem garage and a three-car driveway.
Set back from the road behind an established front garden, the front door opens into a welcoming entrance vestibule, followed by the bright and spacious hall. Here rich oak flooring to match the original Shaker-style doors, as well as tongue-and-groove wall panelling set the classic-contemporary tone for the accommodation to follow.
Starting in the front-facing family room the space is bathed in light from a wide bay window, as well as a charming circular side window, and boasts an attractive neo-classical fireplace flanked by a traditional press.
The second reception room – the light-filled living room to the rear – features a south-facing box-bay window onto the deck, plus a grand marble fireplace. From here a glazed door allows direct access into the heart of the home: The magnificent open-plan kitchen and dining area.
The triple-aspect space enjoys all-day sun particularly thanks to sliding patio doors to the south and floor-to-ceiling windows to the west. These open onto the wraparound raised deck, creating a desirable indoor-outdoor lifestyle that is perfect for everyday family life and entertaining. The luxurious kitchen is partially enclosed by a convivial breakfast bar, while the dining area extends into a bright snug that would lend itself to various uses such as a study or play area. The glossy blue and solid granite kitchen accommodates an impressive Belling dual-fuel range cooker with a matching stainless steel extractor hood, as well as an integrated dishwasher. Further storage and laundry facilities are concealed within the separate utility room, which provides direct access to the garden.
Returning directly to the hall, the ground floor features the impressive master bedroom, boasting wall-to-wall fitted wardrobes and an immaculate ensuite bathroom. Also on this level are a double bedroom/office, two hall cupboards and a convenient WC. The attractive tongue-andgroove panelling continues up to the sunny landing, which benefits from a skylight. Here there are three double bedrooms, the largest of which incorporates a cupboard and a store; a useful walk-in storage cupboard; and the pristine four-piece family bathroom. Gas central heating and double-glazing ensure optimum home comfort and
efficiency, all year round.
Owing to its substantial plot the villa enjoys large private gardens to the front and rear, as well as generous off-street parking for up to five vehicles. The south-facing rear garden is exceptionally quiet and secluded, and comprises a wraparound raised deck with external lighting and power outlets, as well as an expanse of lawn bound by mature shrubs and trees. The tandem garage is equipped with lighting and power, and is supplemented with a three car driveway.
Property Location
Marketed by Gilson Gray LLP
Disclaimer Property descriptions and related information displayed on this page are marketing materials provided by Gilson Gray LLP. estateagents365.uk does not warrant or accept any responsibility for the accuracy or completeness of the property descriptions or related information provided here and they do not constitute property particulars. Please contact Gilson Gray LLP for full details and further information.


