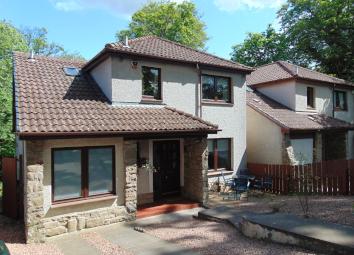Villa for sale in Edinburgh EH4, 5 Bedroom
Quick Summary
- Property Type:
- Villa
- Status:
- For sale
- Price
- £ 475,000
- Beds:
- 5
- Baths:
- 5
- Recepts:
- 3
- County
- Edinburgh
- Town
- Edinburgh
- Outcode
- EH4
- Location
- Cammo Road, Barnton, Edinburgh EH4
- Marketed By:
- Martin & Co Bathgate
- Posted
- 2024-04-07
- EH4 Rating:
- More Info?
- Please contact Martin & Co Bathgate on 01506 321879 or Request Details
Property Description
Entrance hall 22' 0" x 8' 5" (6.72m x 2.58m) At widest points. Large hallway with wooden flooring flowing into the kitchen. Access to dining room, lounge, kitchen & bathroom/utility room. Carpeted stairway to the lower level and upper level.
Kitchen/dining room 13' 1" x 21' 0" (4.01m x 6.42m) Great sized family kitchen with an array of oak wall and base units. Integrated fridge/freezer, 2 ovens & 5 burner gas hob. Space for dishwasher. Large space for dining. Windows looking out to the pretty gardens and doorway leading out to the balcony.
Lounge 13' 10" x 17' 6" (4.23m x 5.34m) Large lounge with carpeted flooring. Gas fire and surround. Doors leading out to the balcony.
Dining room 11' 5" x 9' 10" (3.49m x 3.0m) Dining room is situated to the front of the property. Carpeted flooring. Glass paned doors into the lounge.
Bathroom/utility room 10' 2" x 7' 2" (3.10m x 2.20m) Accessed from the hallway, the utility room has space for washing machine & tumble dryer, and leads into the bathroom. Bathroom is a bright room fitted with a 3 piece white suite with mixer taps over the roll top bath. 2 large opaque windows.
Master bedroom 18' 5" x 13' 4" (5.63m x 4.07m) Located on the upper floor, this room is generously sized with double windows. Large built in wardrobes. Short hallway with storage leading into the en-suite.
Master ensuite 7' 6" x 6' 2" (2.30m x 1.90m) Lovely spacious ensuite fitted with a 3 piece white suite - sink, toilet & bidet. Shower enclosure with an electric shower. Velox window and wooden flooring.
Shower room 7' 1" x 6' 5" (2.18m x 1.97m) 2 piece white suite and double shower enclosure with a mains shower. Tiled walls and wooden flooring.
Bedroom 2 10' 1" x 8' 2" (3.08m x 2.50m) Double room to the rear with wooden flooring.
Bedroom 3 10' 5" x 7' 6" (3.20m x 2.30m) Double room to the rear with built in double wardrobes and wooden flooring.
Gym/sauna/jacuzzi room 16' 9" x 14' 1" (5.12m x 4.31m) Situated on the lower level. This great family room is currently equipped as a gym and has a sauna and jacuzzi. Hallway with under stairs storage leading to another 2 bedrooms.
Bedroom 4 12' 7" x 10' 3" (3.85m x 3.14m) Double bedroom with ensuite. French doors leading out to the private garden.
Ensuite 4' 3" x 5' 11" (1.30m x 1.82m) 2 piece white suite with single shower cubicle with mains shower. Tiled walls and floor.
Bedroom 5 15' 1" x 9' 0" (4.60m x 2.76m) Double bedroom with large windows looking out to the gardens. Wooden flooring. Doorway to the ensuite.
Ensuite 8' 4" x 5' 6" (2.55m x 1.68m) Fitted with a white suite and double shower cubicle and power shower. Partially tiled walls and wooden flooring.
External Front garden is low maintenance with a private driveway for 2 cars. Sunny aspect with a patio area.
Rear garden can be accessed from the side pathway. Storage area. Mature garden with mature shrubs and trees and a lawn area. At the far end of the garden is a burn.
Property Location
Marketed by Martin & Co Bathgate
Disclaimer Property descriptions and related information displayed on this page are marketing materials provided by Martin & Co Bathgate. estateagents365.uk does not warrant or accept any responsibility for the accuracy or completeness of the property descriptions or related information provided here and they do not constitute property particulars. Please contact Martin & Co Bathgate for full details and further information.


