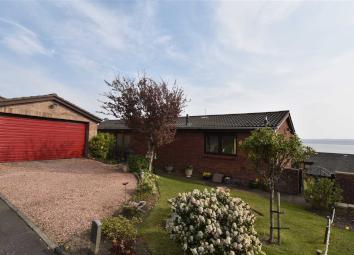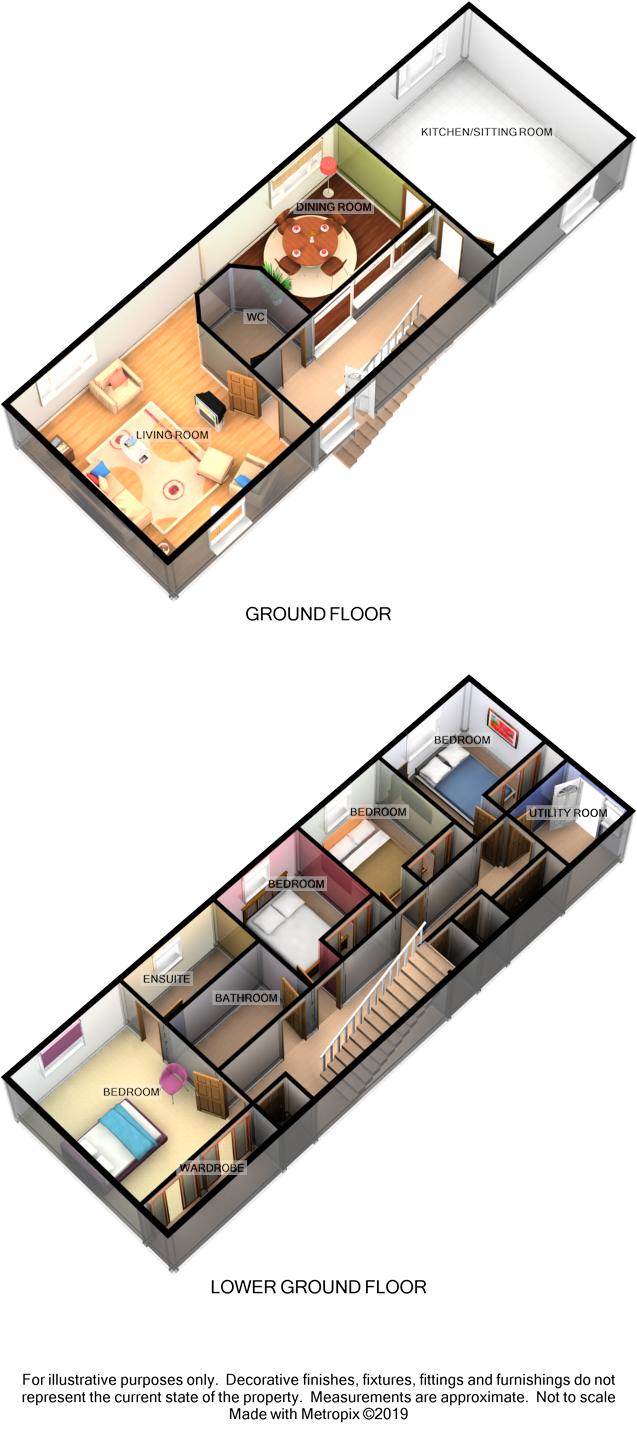Villa for sale in Dunfermline KY11, 4 Bedroom
Quick Summary
- Property Type:
- Villa
- Status:
- For sale
- Price
- £ 365,000
- Beds:
- 4
- Baths:
- 2
- Recepts:
- 3
- County
- Fife
- Town
- Dunfermline
- Outcode
- KY11
- Location
- Havens Edge, Limekilns, Dunfermline KY11
- Marketed By:
- Regents Estates and Mortgages
- Posted
- 2024-05-31
- KY11 Rating:
- More Info?
- Please contact Regents Estates and Mortgages on 01383 697017 or Request Details
Property Description
Havens Edge is not simply one of the most prized addresses within the coastal village of Limekilns but indeed within South Fife. Encompassing a select group of executive properties, these detached homes are set to take advantage of River views.
Number 3 is no exception. An impressive family villa on an elevated site, the whole home has been constructed and completed to take full advantage of the stunning River views. Each public apartment and all 4 bedrooms are rear facing. Even the bespoke German kitchen has been finished to ensure the south facing windows frame the aspect to River Forth.
Formed over two levels, the property is accessed at front into large upper hall. Extending to over 19 feet, there are doors to front lounge, cloakroom and kitchen. Appointed between dining kitchen and lounge is south facing dining room. Carpeted stairway from hallway to lower hall. This extends to over 30 feet with doors to 4 bedrooms and family bathroom. Master bedroom is served by en-suite shower room.
Subjects are double glazed, benefit from gas fired central heating and will be sold with all curtains, blinds and quality, integrated kitchen appliances.
Title to home includes front garden with driveway to double garage. There are garden grounds to side and attractive rear, with split level patio, lawn and cultivated sections.
A beautifully appointed family home. An imposing detached villa of desirable address and prized appointment, within a picturesque coastal town. An appreciating asset with stylish and spacious south facing apartments. Number 3 Havens Edge is all these.
There are several desirable coastal villages within the kingdom of Fife. Many in the north favoured for there position and art festivals. There is little doubt however that because of its proximity to access roads to main centres including Edinburgh and Kincardine Bridge to the West and because of the beauty and desirability of the area, Limekilns stands as arguably South Fifes "jewel". Long regarded as a prestigious and much sought after village, the clever mix of housing stock, interesting and desirable local amenities and ability to appeal to all age group of home buyers make Limekilns a discerning choice for a wide range of investors.
Entrance Hall
Outer door at front to upper hall. Extending to over 19 feet (19'6) there are doors from hall to lounge, kitchen and cloakroom.
Lounge (17'6 x 14'9)
This stylish principal apartment is dominated by the double glazed windows at front that offer River aspect.
Of excellent size and attractively presented.
View
Image taken from within lounge
Dining Room (13'9 x 10'4)
All the public apartments are south facing to take advantage of views to water. Dining room is no exception. "Sandwiched" between lounge and kitchen, it offers ample space for family dining furniture. Picture windows "frame" the outlook. Access given to kitchen.
View
Image taken from inside dining room
Kitchen (17'8 x 14'10)
In truth a dining kitchen or bespoke kitchen with sitting area. Substantial, stylish and beautifully fitted. Integrated appliances include induction hob, double oven (with microwave), charming, bespoke induction hood (with uplighters), fridge/freezer and dishwasher.
Wall and base storage units with complimentary worktop surfaces with two breakfast bars acting as divider between kitchen and sitting area. A second lounge section or viewing platform to savour the best of the River views.
Cloakroom (5'9 x 5'2)
Fully tiled cloaks/wc with 2 piece suite.
Lower Hall
Carpeted stairway from upper hall to 30 foot lower hall. Three cupboards are built into hall for excellent storage facilities. Doors to all 4 south facing bedrooms, family bathroom and utility room.
Master Bedroom (14'8 x 11'3)
South facing master bedroom with double glazed window formation.
Two double wardrobes built into room.
En-Suite Shower Room (9'7 x 4'10)
Floor and wall tiling within en-suite facility. Opaque window is double glazed.
Bedroom 2 (11'3 x 10'2)
Second double bedroom with fitted mirror door, double wardrobe.
Double glazed window overlooking garden.
Bedroom 3 (11'2 x 8'7)
As with all bedrooms, the third bedroom is double glazed, south facing and finished with built in wardrobe.
Bedroom 4 (11'2 x 8'7)
Fitted wardrobe allows full useable space of bedroom.
Rear facing double glazed window.
Utility Room (7'2 x 6'2)
Acting like an "American laundry room" this purpose built apartment is on separate floor from kitchen. There is of course a second sink and low level fitted units. Door to garden.
Family Bathroom (9'1 x 5'7)
Family bathroom with three piece suite to include wc, pedestal wash hand basin and bath. Over bath shower attachment with double head including deluge shower. Chrome radiator. Wet wall.
Double Garage
In front of subjects with front up and over door.
Gardens
Off street parking area to front of home adjacent to garage. Side garden. Attractive, rear garden features split level patio, lawn and cultivated areas.
External pergola with shed.
Garden grounds are in the agents view, of commensurate size to dwelling house.
Extras
Gas central heating; Double glazing; Integrated kitchen appliances; Curtains & blinds; Light fittings (except dining room)
Property Location
Marketed by Regents Estates and Mortgages
Disclaimer Property descriptions and related information displayed on this page are marketing materials provided by Regents Estates and Mortgages. estateagents365.uk does not warrant or accept any responsibility for the accuracy or completeness of the property descriptions or related information provided here and they do not constitute property particulars. Please contact Regents Estates and Mortgages for full details and further information.


