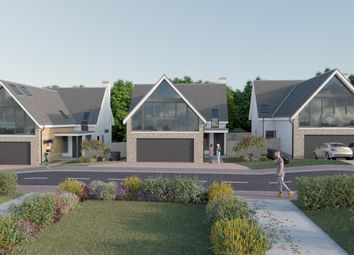Villa for sale in Carluke ML8, 4 Bedroom
Quick Summary
- Property Type:
- Villa
- Status:
- For sale
- Price
- £ 450,000
- Beds:
- 4
- Baths:
- 2
- Recepts:
- 2
- County
- South Lanarkshire
- Town
- Carluke
- Outcode
- ML8
- Location
- Braidwood Road, Braidwood, Carluke ML8
- Marketed By:
- AMAZING RESULTS! Estate Agents
- Posted
- 2024-04-02
- ML8 Rating:
- More Info?
- Please contact AMAZING RESULTS! Estate Agents on 0330 038 9720 or Request Details
Property Description
Another fabulous home from amazing results!™
The Balmore
‘The Balmore’ is a perfectly-proportioned and very adaptable four-bedroom 1 and ½ storey family home with a number of exciting and versatile room configurations that oozes kerb appeal.
On the ground floor, there is an impressive open plan living room/kitchen/breakfast area which opens out to the rear garden with outward opening doors. A utility room is accessible via the kitchen. The house benefits a separate lounge space. (stove and flue is optional). A spacious hall and front porch maximise usable space. The house benefits from an integral double garage. A timber stair case provides access to the upper storey comprising 3 bedrooms (1 en-suited) and 1 master bedroom with en-suite and dressing area. All in all a fantastic family home in a quiet yet accessible semi-rural location.
Coming soon, an exciting new build development of 4 bed detached executive villas
Located in the popular village of Braidwood and set within Woodlands this development of 3, luxury 4 bed detached villa's is not to be missed!
Kitchens
High quality inspirational kitchen designs, with multiple colour choices/finish. Stainless steel appliances to include an integrated fan oven and fridge, gas hob with splashback, over cooker extractor fan. Choice of worktop and upstand.
Utility Room
High quality utility room designs, with multiple colour choices/finish to match kitchen. Stainless steel single bowl with tap readily plumbed for appliances. Choice of worktop and upstand.
Bathrooms, Shower Rooms, En-suites and Guest Toilets
White shower trays with chrome/glass enclosures and the choice of tiling to walls and floors. Quality sanitary ware with designer mixer taps. Heated towel rails to all bathrooms, shower rooms and toilet.
Gas Central Heating
A highly energy efficient mains gas central heating system with energy efficient combi boiler will provide heating and hot water. Individual thermostat radiator valves (trvs) help to manage efficiency. All homes are insulated to the building control standards.
Electrical
All homes are fitted with downlighters to kitchen, bathrooms, en-suites and toilets where possible. Pendants to all other areas. Ample double sockets throughout and usb sockets fitted in select rooms. TV point to all bedrooms and living areas, telephone point to living room. Smoke and carbon monoxide detectors fitted as standard.
Solar Panels
Each home is fitted with roof integrated solar panels providing you with an efficient level of solar energy.
The Finishing Touches
White gloss contemporary skirtings and facings. Oak finish internal doors with brushed/chrome door handles. Walls and ceilings painted white throughout.
Broadband
Access to Broadband will be provided via BT all for the owners future connection.
External
The exterior of our homes comprises of dark grey roof tiles complimented with low maintenance white pvc soffits and facias and black pvc guttering and downpipes.
Walls are a ‘white’ stone dry dash render with grey masonry basecourse.
Grey external/White internal double glazed pvc windows and French doors lead to the rear garden. High security composite door to the front.
Outside
Driveways are mono-blocked and each home has parking for a minimum of three cars. Slabbed paths to front entrance and side utility door.
Rear garden is enclosed at the rear and side boundaries with a minimum 6ft fence, slabbed patio area or deck depending on plot. Rear gardens left rotavated ready for owners to design their own dream garden.
Turfed and landscaped front garden completes the finish.
Lanark (5 miles) and Crossford (1 mile) provide shops and amenities which adequately cater for everyday needs and requirements. Underbank Primary School in Crossford has an excellent local reputation. Hamilton (10 miles) provides more extensive shopping, as well as professional and educational services. Independent schooling is available in Hamilton at Hamilton College. Glasgow City Centre remains within comfortable commuting distance both by rail and road and offers all shopping, cultural and leisure facilities associated with a major international centre. Edinburgh is also 40 miles away and both cities are easily accessed by the M74 and M8. Both Glasgow Airport (32 miles) and Edinburgh Airport (37 miles) provide regular national and international flights.
Property Location
Marketed by AMAZING RESULTS! Estate Agents
Disclaimer Property descriptions and related information displayed on this page are marketing materials provided by AMAZING RESULTS! Estate Agents. estateagents365.uk does not warrant or accept any responsibility for the accuracy or completeness of the property descriptions or related information provided here and they do not constitute property particulars. Please contact AMAZING RESULTS! Estate Agents for full details and further information.

