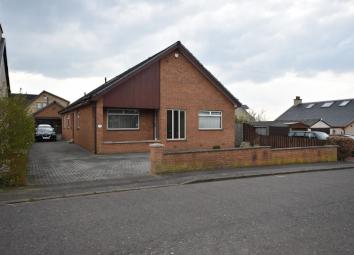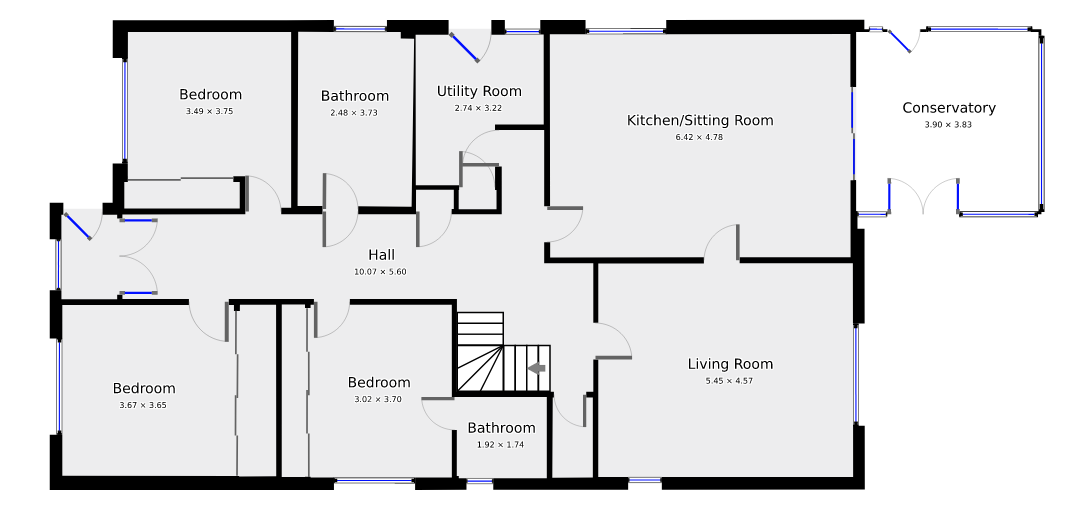Villa for sale in Carluke ML8, 4 Bedroom
Quick Summary
- Property Type:
- Villa
- Status:
- For sale
- Price
- £ 275,000
- Beds:
- 4
- County
- South Lanarkshire
- Town
- Carluke
- Outcode
- ML8
- Location
- 11 Milton Street, Carluke ML8
- Marketed By:
- Morison & Smith
- Posted
- 2024-04-29
- ML8 Rating:
- More Info?
- Please contact Morison & Smith on 01555 457929 or Request Details
Property Description
A covered area to the front of the property leads via a path to the UPVC front door and into the entrance vestibule which has a full length glazed window to the front. A UPVC glazed door gives access to the entrance hallway. The spacious hallway has doors off to all main apartments and also gives access to the stairway to upper level.
Bedroom one is a bright double room with window overlooking the front of the property. Decorated in light neutral tones with coving to ceiling. Built-in double wardrobe with sliding mirrored doors. Bedroom two is again to the front of the property and is currently being used as a twin room. Storage is provided by built-in wardrobes with four sliding mirrored doors. Decorated in light tones with coving to ceiling. The third double bedroom on the ground floor has window to the side of the property and storage is provided by a built-in wardrobe with four mirrored sliding doors. Again this room is decorated in neutral tones with coving to ceiling and benefits from an en-suite shower room. The en-suite is fitted with a three piece suite in grey comprising; pedestal wash-hand basin, WC and shower cubicle. Obscure glazed window to side of property. Tiled to ceiling height all round with contrasting tiling to the floor area.
The large family bathroom has a four piece suite and separate shower cubicle. Tiled to ceiling height all round with contrasting tiling to the floor. Obscure glazed window to the side of the property.
An extremely spacious utility room has side-facing window and door leading out to the driveway. Ample base and wall mounted units with contrasting worktop over with tiling to splash-back areas. Stainless steel sink and drainer with mixer tap over. Plumbed for washing machine with under-counter space for a tumble drier. Space for fridge-freezer.
The breakfasting kitchen which is open-plan with the sitting room and has solid wooden base and wall mounted units with contrasting worktop over. Tiled to splash-back areas with inset sink and drainer with waste disposal unit, a built–in double oven, microwave and four ring gas hob. Side facing window overlooking driveway. The sitting room has also a side window overlooking the drive and sliding patio doors lead into the conservatory to the rear of the house. This large conservatory has dwarf brick wall with glazing above and a solid panelled roof. Double French style doors lead out to the Monobloc patio. A doorway from the sitting room allows access into the lounge.
Large lounge with rear facing window overlooking the garden. Feature stone fireplace and slate hearth to the main wall. Decorated in light tones with coving to ceiling. Doorway through to the hall.
From the hallway the open plan timber staircase gives access to the upper landing which has doors off to the master bedroom, shower room, drying room and games room.
The master bedroom is a light and bright apartment with rear-facing window and additional Velux window. Light neutral décor with self-coloured fitted carpeting.
Three piece shower room in grey with WC, wash-hand basin and shower cubicle with curtain. Velux window.
The drying room has fitted slatted wooden shelving and houses the boiler for the central heating system.
The games room is currently being used as a snooker room and houses a full-size table. Velux window allowing natural daylight. Eaves storage.
To the front of the property there is a dwarf brick wall to the boundary and low maintenance gravel garden with a variety of planted shrubs. A Monobloc driveway to one side of the property gives ample parking for several vehicles leads to the detached double garage.. A slabbed pathway from the front of the house leads round the side of the property to the rear where there is a small timber garden shed for tool storage. The rear garden is laid to lawn with drying area. Planted borders and timber fencing to the boundaries making this an extremely private back garden.
Bedroom 3.49m x 3.75m
Family Bathroom 2.48m 3 .73m
Bedroom (Twin) 3.67m x 3.65m
Bedroom 3.02m x 3.70m
En-Suite Shower Room 1.92m x 1.74m
Utility Room 2.74m 3.22m
Kitchen/Sitting Room 6.42m x 4.78m
Lounge 5.45m x 4.57m
Conservatory 3.90m x 3.83m
Master Bedroom 4.98m 5.66m
Shower Room 2.36m x 1.68m
Drying Room 1.78m x 1.67m
Games Room 7.36m x 6.13m
Property Location
Marketed by Morison & Smith
Disclaimer Property descriptions and related information displayed on this page are marketing materials provided by Morison & Smith. estateagents365.uk does not warrant or accept any responsibility for the accuracy or completeness of the property descriptions or related information provided here and they do not constitute property particulars. Please contact Morison & Smith for full details and further information.


