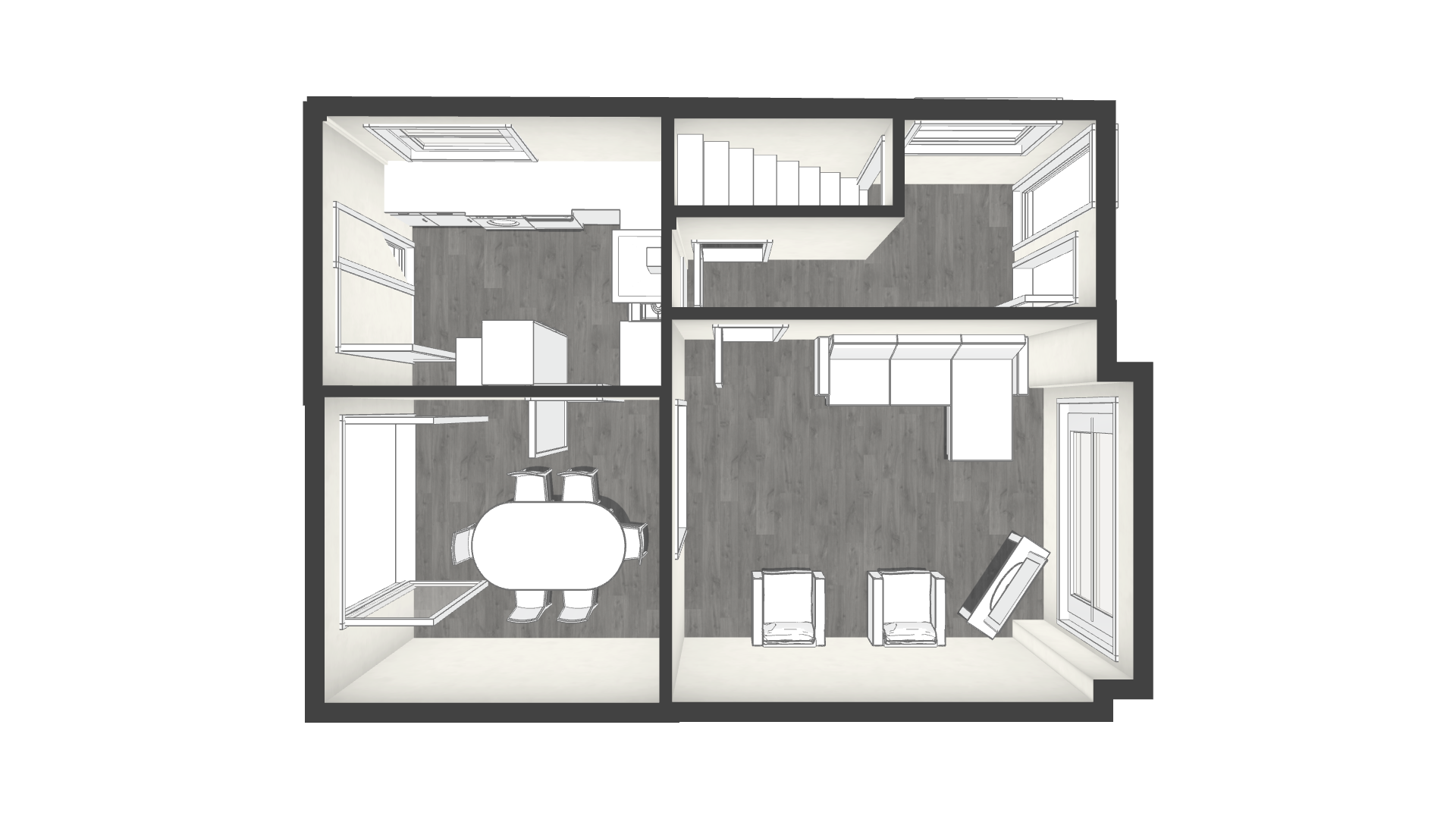Villa for sale in Carluke ML8, 3 Bedroom
Quick Summary
- Property Type:
- Villa
- Status:
- For sale
- Price
- £ 160,000
- Beds:
- 3
- County
- South Lanarkshire
- Town
- Carluke
- Outcode
- ML8
- Location
- 1 Moss-Side Avenue, Carluke ML8
- Marketed By:
- Morison & Smith
- Posted
- 2024-04-29
- ML8 Rating:
- More Info?
- Please contact Morison & Smith on 01555 457929 or Request Details
Property Description
UPVC white front door with glazed panel to one side gives access to the entrance hallway. The hallway leads to the stairway to the upper landing and to the living room. Light neutral décor with self-coloured fitted carpeting. Coving to ceiling. A high level window to the side of the property allows ample natural daylight.
Living room is a large bright room having a large front-facing window. Light neutral décor with feature wall. Self-coloured fitted carpeting. Coving to ceiling. An archway from the living room leads through to the attractive dining room which has French styled doors opening out onto the garden. Light neutral décor with coving to ceiling. Wood effect laminate to the floor. Access to the kitchen.
The modern kitchen has ample base and wall mounted units in an off white Shaker style with contrasting beech effect worktop. Inset stainless steel sink and drainer with mixer tap. Under-counter space for washing machine and dish-washer. Range cooker having hob with 7 rings, twin oven and grill with cooker hood over. Space for fridge freezer. Flooring matching that of dining room. Glazed UPVC door leading to the back garden.
The upper landing gives access to the three bedrooms, family bathroom, linen storage cupboard & loft hatch. Side-facing double glazed window. Self-coloured fitted carpeting matching that on stair.
The bathroom has a fitted three piece suite in white comprising; WC, wash-hand basin and bath with shower over. Chrome effect fixtures and fittings. Obscure glazed window to the rear of the property. Tiled to ceiling height all round. Tile effect flooring.
The master bedroom has a rear-facing window overlooking the garden. Walk-in wardrobe allowing plenty of storage. Light neutral décor with self-coloured carpeting.
Bedroom two is another good sized double room with front-facing window. Walk-in wardrobe. Light décor and self-coloured fitted carpeting.
Bedroom three is to the front of the property with double glazed window. A walk-in wardrobe provides clothes storage. Light décor and self-coloured fitted carpeting.
To the front of the property the garden is laid mainly with stone chips, allowing extra parking with an additional area laid to lawn. A driveway to one side of the property is also laid to red stone chips which continues to the rear of the house where there is further parking beyond the slatted gate.
The rear garden is laid mainly to lawn and is fully enclosed by a slatted wooden fence to the boundary. There is a slabbed patio area to the side of the property. Garden shed for tool storage. Outside tap. Security lighting.
Living Room 4.63m x 3.84m
Dining Room 3.35 x 3.07m
Kitchen 2.70m x 3.39m
Master Bedroom 3.76m x 2.86m
Bedroom Two 4.29m x 3.77m
Bedroom Three 2.53m x 3.03m
Bathroom 1.88m x 1.97m
Property Location
Marketed by Morison & Smith
Disclaimer Property descriptions and related information displayed on this page are marketing materials provided by Morison & Smith. estateagents365.uk does not warrant or accept any responsibility for the accuracy or completeness of the property descriptions or related information provided here and they do not constitute property particulars. Please contact Morison & Smith for full details and further information.


