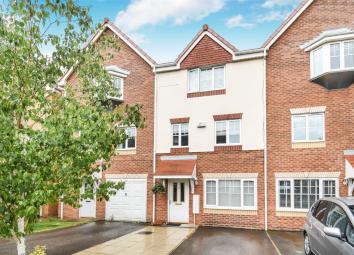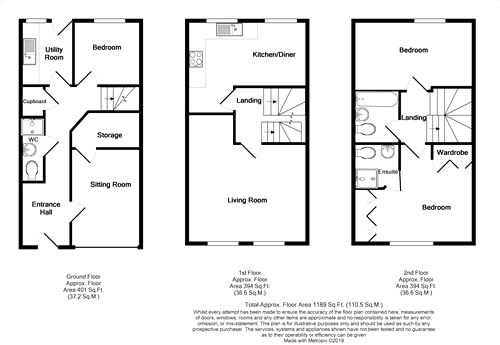Town house for sale in York YO19, 4 Bedroom
Quick Summary
- Property Type:
- Town house
- Status:
- For sale
- Price
- £ 275,000
- Beds:
- 4
- County
- North Yorkshire
- Town
- York
- Outcode
- YO19
- Location
- Beckett Drive, Osbaldwick, York YO19
- Marketed By:
- Churchills Estate Agents
- Posted
- 2024-04-07
- YO19 Rating:
- More Info?
- Please contact Churchills Estate Agents on 01904 409912 or Request Details
Property Description
We are delighted to offer for sale this three storey, 4 bedroom mid town house forming part of this modern development built by George Wimpey Homes in 2005 within this highly sought after residential area with secure children's play area and dog walking routes close by. Convenient for local amenities and York University yet with easy access to the A64 and into York City Centre. The property has been maintained to a high standard by the present owners and benefits from gas central heating and UPVC double glazing and fully comprises ground floor entrance hallway, bedroom three, bedroom four, shower room, utility room, first floor landing with bright and spacious living room, large dining kitchen with full range of quality fitted units, second floor landing, master bedroom with en-suite shower room, further double sized bedroom and bathroom/WC. To the front is a driveway whilst to the rear is an attractive lawned rear garden. An internal viewing of this superb modern home is strongly recommended.
Front Door To;
Entrance Hall
Double panelled radiator, ceiling coving, ceiling spotlights. Doors leading to;
Bedroom 3
11' 10" x 8' (3.61m x 2.44m)
uPVC double glazed window to front, double panelled radiator, power points, walk in wardrobe. Oak effect laminate flooring.
Bedroom 4
8' 3" x 7' 10" (2.51m x 2.39m)
uPVC double glazed window to rear, double panelled radiator, power points. Oak effect laminate flooring.
Shower Room
Walk in shower cubicle, wash hand basin, low level WC. Tiled flooring.
Utility
7' 10" x 6' 4" (2.39m x 1.93m)
Stainless steel sink and drainer unit, plumbing for automatic washing machine, door to garden. Tiled flooring.
Stairs To First Floor
Living Room
15' 8" x 14' (4.78m x 4.27m)
Two uPVC double glazed windows to front, double panelled radiator, TV point, power points, ceiling coving, ceiling spotlights. Carpet.
Dining Kitchen
14' 8" x 7' 10" (4.47m x 2.39m)
Two uPVC double glazed windows to rear, fitted units comprising integrated fridge freezer, oven and ceramic hob with extra fan over, dishwasher, stainless steel sink and drainer unit, power points, double panelled radiator. Tiled flooring.
Second Floor Landing
Double panelled radiator. Carpet. Doors to;
Bedroom 1
12' 2" x 12' 1" (3.71m x 3.68m)
uPVC double glazed window to rear, double panelled radiator, power points, four door built in wardrobe and further three door built in wardrobe. Door to;
En-Suite
Walk in shower cubicle, wash hand basin, low level WC.
Bedroom 2
14' 8" x 8' 3" (4.47m x 2.51m)
uPVC double glazed window to rear, double panelled radiator, power points. Carpet.
Bathroom
Panelled bath with shower over, wash hand basin, low level WC, extractor fan. Tiled floor.
Loft
Accessed via a drop down ladder, part boarded with electrics.
Outside
Private lawned rear garden with hedge surrounds.
EPC
Property Location
Marketed by Churchills Estate Agents
Disclaimer Property descriptions and related information displayed on this page are marketing materials provided by Churchills Estate Agents. estateagents365.uk does not warrant or accept any responsibility for the accuracy or completeness of the property descriptions or related information provided here and they do not constitute property particulars. Please contact Churchills Estate Agents for full details and further information.


