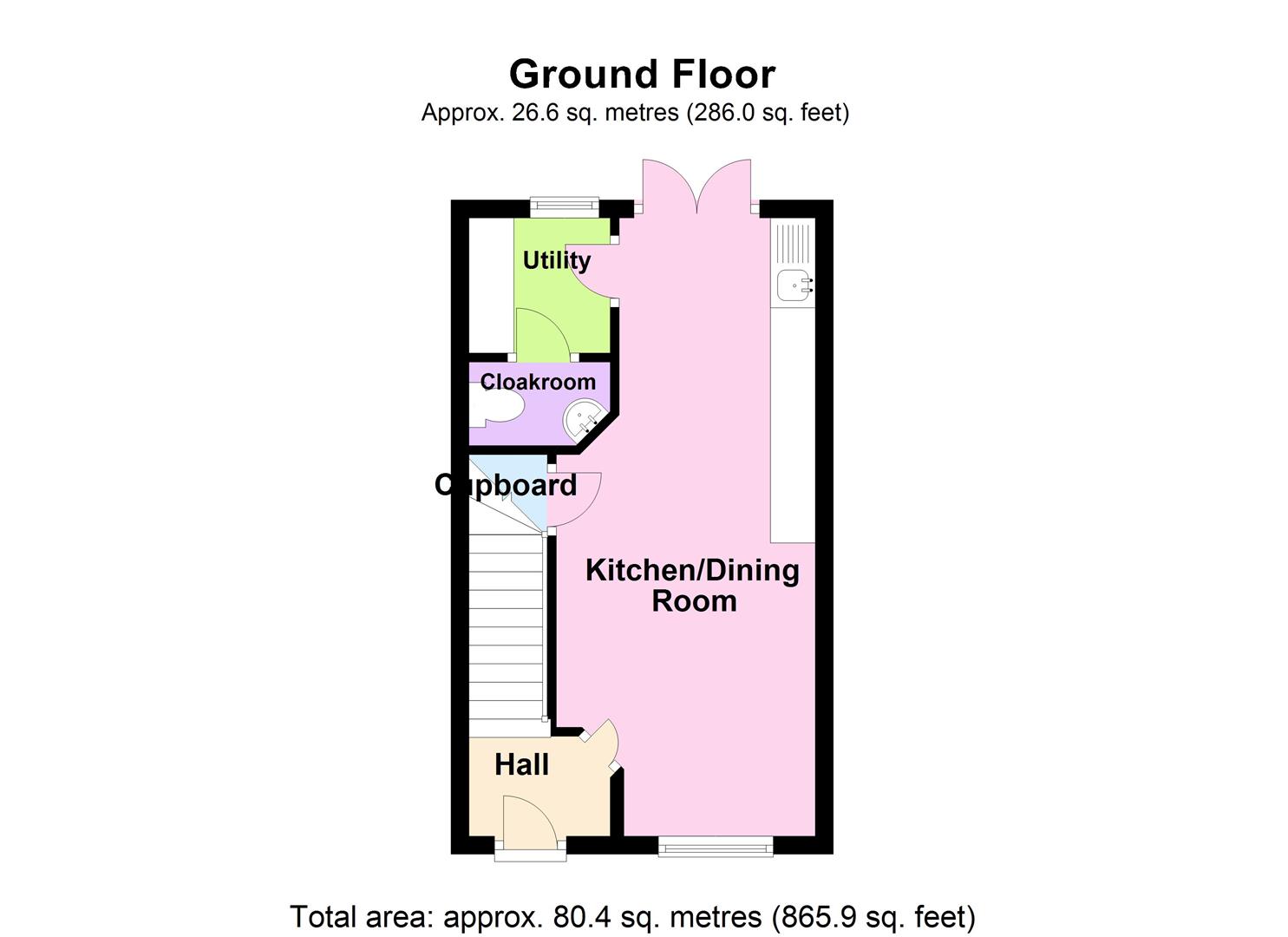Town house for sale in Warrington WA4, 3 Bedroom
Quick Summary
- Property Type:
- Town house
- Status:
- For sale
- Price
- £ 170,000
- Beds:
- 3
- Baths:
- 3
- Recepts:
- 2
- County
- Cheshire
- Town
- Warrington
- Outcode
- WA4
- Location
- Telford Close, Edgewater Park Warrington, War WA4
- Marketed By:
- Cowdel Clarke Ltd
- Posted
- 2024-04-07
- WA4 Rating:
- More Info?
- Please contact Cowdel Clarke Ltd on 01925 748788 or Request Details
Property Description
*canalside location * - redesigned layout - three double bedrooms - This well presented 3 bedroom 3 storey town house property is situated in the sought after Edgewater Park Development. Within easy reach of the amenities of Stockton Heath, Grappenhall and Latchford Village, In brief the property comprises an entrance hall, dining kitchen, utility and wc, access to the rear garden, to the first floor there is open aspect lounge with access to the 3rd bedrooms, stairs to second floor with the master bedroom with en-suite shower room, bedroom two and a family bathroom. Externally there is off road parking allocated to the rear with a pleasant rear garden.
Location
Close to the banks of The Manchester Ship Canal, Edgewater Park is located in the leafy outskirts of Warrington. This sought after development offers a variety of properties including apartments, townhouses and larger family homes. Edgewater Park is just a short walk away from the great amenities Latchford village has to offer, including a supermarket, post office and plenty of independent boutiques. The Trans Pennine Trail is also close by; perfect for walks and cycling. Stockton Heath and Warrington Town Centre are both just a short drive away, meaning residents are spoilt for choice when it comes to shopping and dining out. There is a range of great schools close by and residents benefit from being in close proximity to the M6 and M56 motorways.
Entrance Hall
Dining Kitchen (6.86m x 2.87m (22'6 x 9'5))
Utility Room (1.75m x 1.52m (5'9 x 5'0))
Wc
Landing
Bedroom Three (3.89m x 2.69m (12'9 x 8'10))
Lounge (4.17m x 3.89m (13'8 x 12'9))
Bedroom One (2.95m x 2.72m (9'8 x 8'11))
En-Suite (2.72m x 0.97m (8'11 x 3'2))
Bedroom Two (2.90m x 2.16m (9'6 x 7'1))
Family Bathroom (2.03m x 1.98m (6'8 x 6'6))
Externally
Tenure
Vendor confirm as Leasehold with a £200 ground rent.
Property Location
Marketed by Cowdel Clarke Ltd
Disclaimer Property descriptions and related information displayed on this page are marketing materials provided by Cowdel Clarke Ltd. estateagents365.uk does not warrant or accept any responsibility for the accuracy or completeness of the property descriptions or related information provided here and they do not constitute property particulars. Please contact Cowdel Clarke Ltd for full details and further information.


