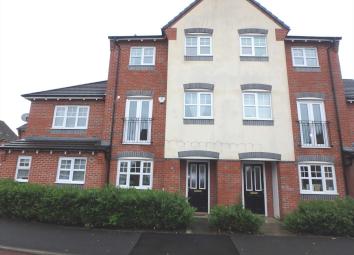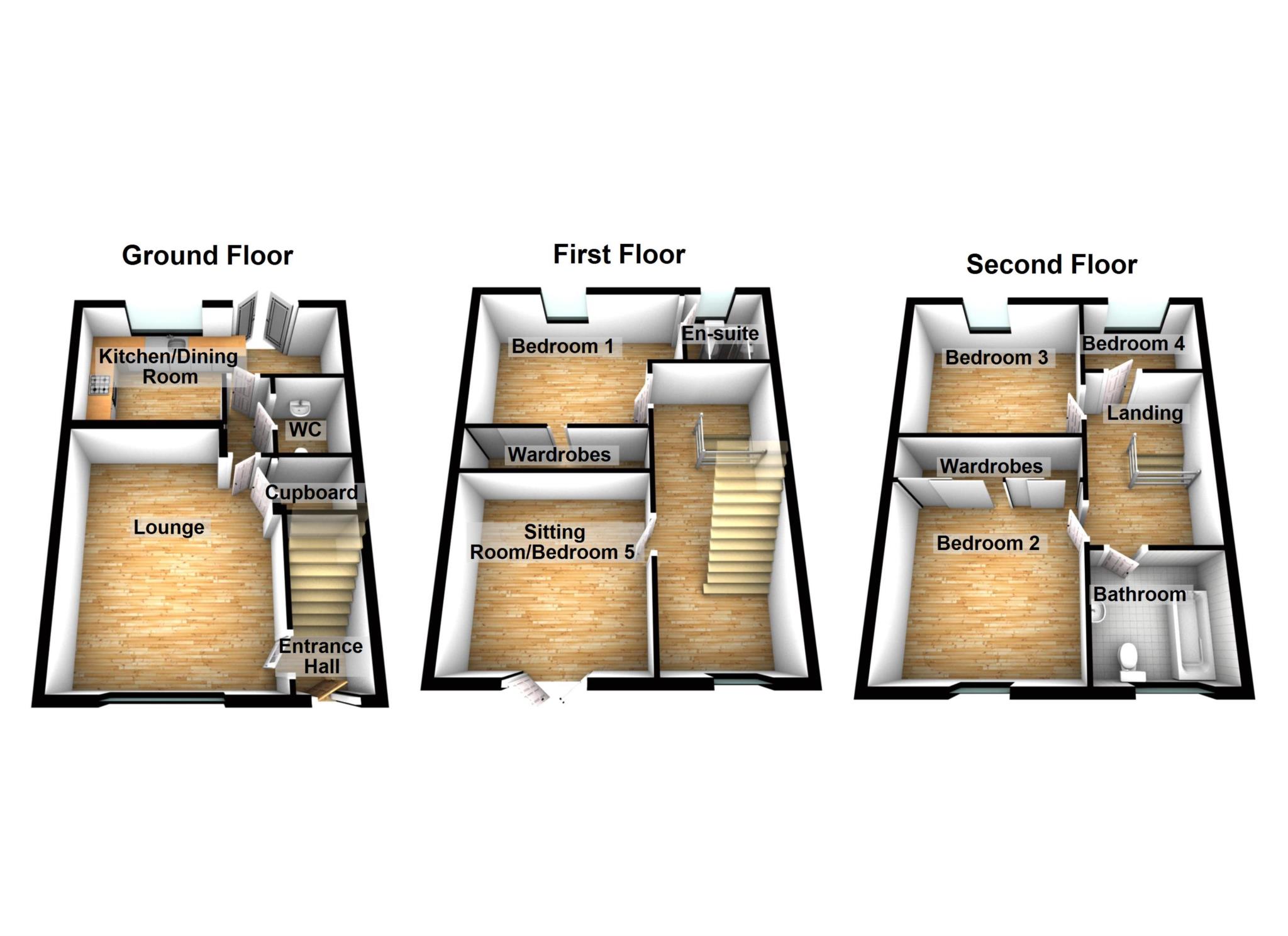Town house for sale in Warrington WA5, 5 Bedroom
Quick Summary
- Property Type:
- Town house
- Status:
- For sale
- Price
- £ 143,000
- Beds:
- 5
- Baths:
- 1
- Recepts:
- 1
- County
- Cheshire
- Town
- Warrington
- Outcode
- WA5
- Location
- Calgarth Avenue, Warrington WA5
- Marketed By:
- Home Estate Agents
- Posted
- 2024-04-29
- WA5 Rating:
- More Info?
- Please contact Home Estate Agents on 01925 697529 or Request Details
Property Description
Five bedrooms! - en-suite! - no onward chain! - must be viewed! - Home Estate Agents of Sankey Street are delighted to offer for sale this well presented three storey town house which benefits from gas central heating and double glazing. In brief the accommodation comprises, entrance hall, lounge, ground floor w.c., and modern fitted kitchen/diner to the ground floor. At first floor level there is a landing, second lounge/fifth bedroom and master bedroom with en-suite. To the second floor there are three bedrooms and a family bathroom. Externally there are low maintenance gardens to the front and rear of the property and parking to the rear. This property is offered for sale with the added benefit of no onward chain!
To arrange A viewing please contact the sales team on Entrance Hall
Double glazed entrance door, ceiling light point, stairs to the first floor and gas central heating radiator.
Lounge - 14'8" (4.47m) x 11'11" (3.63m)
White upvc double glazed window to the front, ceiling light point, wall mounted feature electric fire, television point, telephone point, carpet flooring and gas central heating radiator.
Lounge View 2
Kitchen/Diner - 15'5" (4.7m) x 10'4" (3.15m)
White upvc double glazed window to the rear, quality fitted wall and base units, inset stainless steel single drainer sink unit with mixer tap over, four ring gas hob, overhead extractor hood, double electric oven and grill, plumbing for washing machine and dishwasher, fridge and freezer, recessed spot lighting, tiled splashbacks, tiled floor, gas central heating radiator and white upvc double glazed doors to the rear opening onto the garden.
Kithen View 2
Ground Floor W.C.
White two piece suite comprising, low level w.c., pedestal mounted wash basin, tiled splashbacks, ceiling light point, extractor fan and gas central heating radiator.
First Floor Landing
White upvc double glazed window to the front, ceiling light point, carpet flooring, gas central heating radiator and stairs leading to the first floor.
Bedroom One - 14'6" (4.42m) x 11'11" (3.63m)
White upvc double glazed window to the front, fitted wardrobes, ceiling light point, telephone point, television point, carpet flooring and gas central heating radiator.
Bedroom One View 2
En-Suite
White upvc double glazed window to the front, white three piece suite comprising, low level w.c., pedestal mounted wash basin, step in shower cubicle, part tiled walls, ceiling light point, carpet flooring and gas central heating radiator.
Bedroom Two - 10'8" (3.25m) x 8'8" (2.64m)
White upvc double glazed French doors to the front with Juliette balcony, ceiling light point, television point, telephone point, carpet flooring and gas central heating radiator.
Second Floor Landing
Ceiling light point, carpet flooring and gas central heating radiator.
Bedroom Three - 12'2" (3.71m) x 8'8" (2.64m)
White upvc double glazed window to the front, fitted wardrobes, ceiling light point, carpet flooring and gas central heating radiator.
Bedroom Four - 11'0" (3.35m) x 8'8" (2.64m)
White upvc double glazed window to the rear, ceiling light and fan, carpet flooring and gas central heating radiator.
Bedroom Five - 9'2" (2.79m) x 6'4" (1.93m)
White upvc double glazed window to the front, ceiling light point, carpet flooring and gas central heating radiator.
Bathrooom
White upvc double glazed window to the front, white three piece suite comprising, low level w.c., pedestal mounted wash basin, panel bath with shower and shower screen over, part tiled walls, ceiling light point, carpet flooring and gas central heating radiator.
Outside - To The Front
Garden area to the front with shrubs.
Outside - To The Rear
Notice
Please note we have not tested any apparatus, fixtures, fittings, or services. Interested parties must undertake their own investigation into the working order of these items. All measurements are approximate and photographs provided for guidance only.
Redress scheme provided by: The Property Ombudsman (D02188)
Client Money Protection provided by: Propertymark (C0127499)
Property Location
Marketed by Home Estate Agents
Disclaimer Property descriptions and related information displayed on this page are marketing materials provided by Home Estate Agents. estateagents365.uk does not warrant or accept any responsibility for the accuracy or completeness of the property descriptions or related information provided here and they do not constitute property particulars. Please contact Home Estate Agents for full details and further information.


