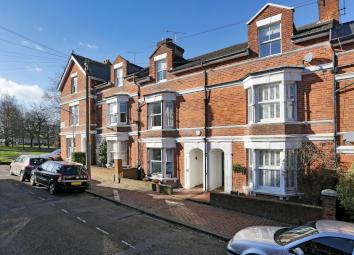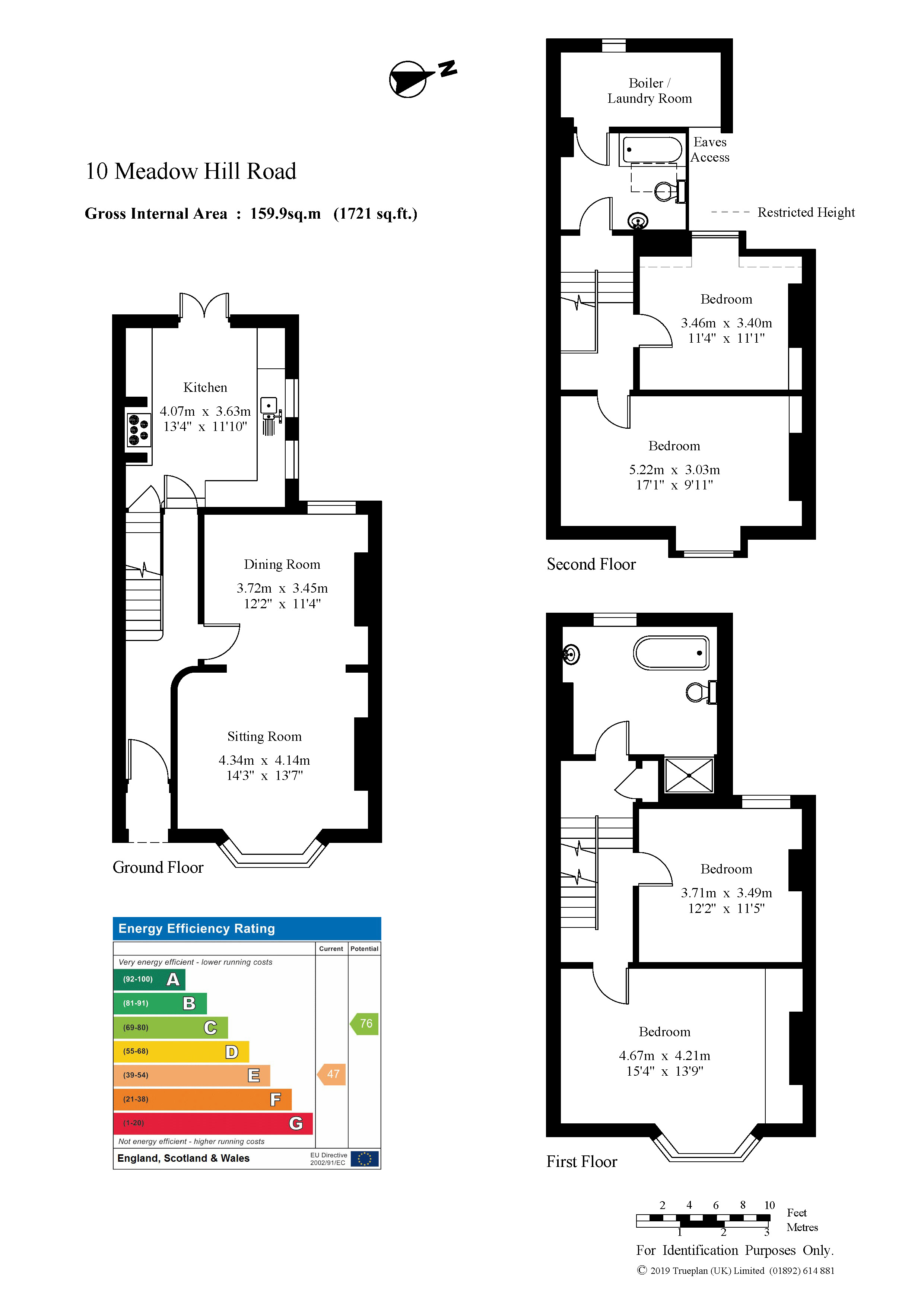Town house for sale in Tunbridge Wells TN1, 4 Bedroom
Quick Summary
- Property Type:
- Town house
- Status:
- For sale
- Price
- £ 750,000
- Beds:
- 4
- Baths:
- 2
- County
- Kent
- Town
- Tunbridge Wells
- Outcode
- TN1
- Location
- Meadow Hill Road, Tunbridge Wells TN1
- Marketed By:
- Sumner Pridham
- Posted
- 2024-04-01
- TN1 Rating:
- More Info?
- Please contact Sumner Pridham on 01892 333863 or Request Details
Property Description
£750,000 - £775,000 Price Range. An attractive and significantly improved Victorian town house located close to Grove Park and minutes walk to the station. Well presented family accommodation arranged over three floors. Open day Saturday 9 March, strictly by appointment only
A sympathetically modernised town house benefiting from well proportioned rooms with period features including fireplaces, moulded cornices and sash windows with shutters to the principal rooms
A solid wooden floor has been fitted to the hall which continues through to the sitting/dining room
Recessed covered porch featuring period patterned tiling
Hall with moulded cornice, feature curved wall, encased radiator, pine door to
Sitting room/Dining room with Minster stone fireplace fitted with jetmaster wood burner and slate hearth, moulded cornice, bay window to the front with fitted shutters plus sash window to the rear
Attractively fitted kitchen/breakfast room with granite work surfaces with one and half bowl sinks, an excellent range of cupboards and saucepan drawers and Professional Rangemaster cooker in former fireplace recess with over mantle. Appliances include integrated aeg mircowave, fridge, freezer and dishwasher. French doors out to the courtyard garden, plus a pair of double glazed sash windows to the side
Door with steps down to a small cellar with light connected
Period staircase leads to the first floor landing with a continuation of the staircase to the second floor. Built-in linen cupboard
Principal bedroom 1 with bay window with fitted shutters, impressive range of full width wardrobe cupboards providing excellent hanging space and shelving, moulded cornice
Well appointed and spacious bathroom with walk-in recessed shower, stand alone claw foot bath, substantial pedestal washbasin, all fitted with Lefroy Brooks taps, matching low-level WC, attractive Amtico flooring and sash window to rear with fitted shutters
Bedroom 2 with sash window to the rear
Attractive second floor landing
Bedroom 3 is a good size with a pretty dormer to the front with a double glazed sash window, ornamental Victorian fireplace with cupboard to side
Bedroom 4 with views to the rear across to Mount Ephraim
Bathroom with bath, low-level WC, pedetal washbasin, skylight and door through to
Laundry room with Worcester boiler and megaflow hot water tank, plumbing for washing machine, space for tumble dryer, access to a useful storage area, window to rear
Outside
A small area of garden to the front with a low brick wall
French doors from the kitchen/breakfast room give access to a westerly facing courtyard garden which is mostly decked with a side return
Situation
Adjacent to the entrance of the historic Grove Park
A few minutes walk of Calverley Grounds, also an historic park, with attractive lawns, ornamental gardens and tennis courts
Within 0.2 miles of the mainline station providing a fast commuter service to London Charing Cross and Cannon Street in under an hour
Practicalities
Tunbridge Wells Borough Council Tax Band E
Permit parking available zone A
All main services connected
Directions
From our offices proceed to the small roundabout, continue straight up Grove Hill Road and take the second turning on the right into Meadow Hill Road
Viewing
Strictly by appointment through sole agents Sumner Pridham
Property Location
Marketed by Sumner Pridham
Disclaimer Property descriptions and related information displayed on this page are marketing materials provided by Sumner Pridham. estateagents365.uk does not warrant or accept any responsibility for the accuracy or completeness of the property descriptions or related information provided here and they do not constitute property particulars. Please contact Sumner Pridham for full details and further information.


