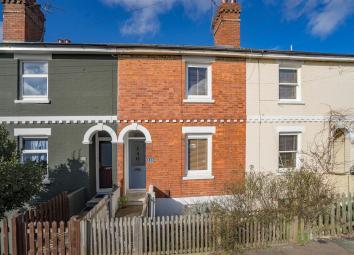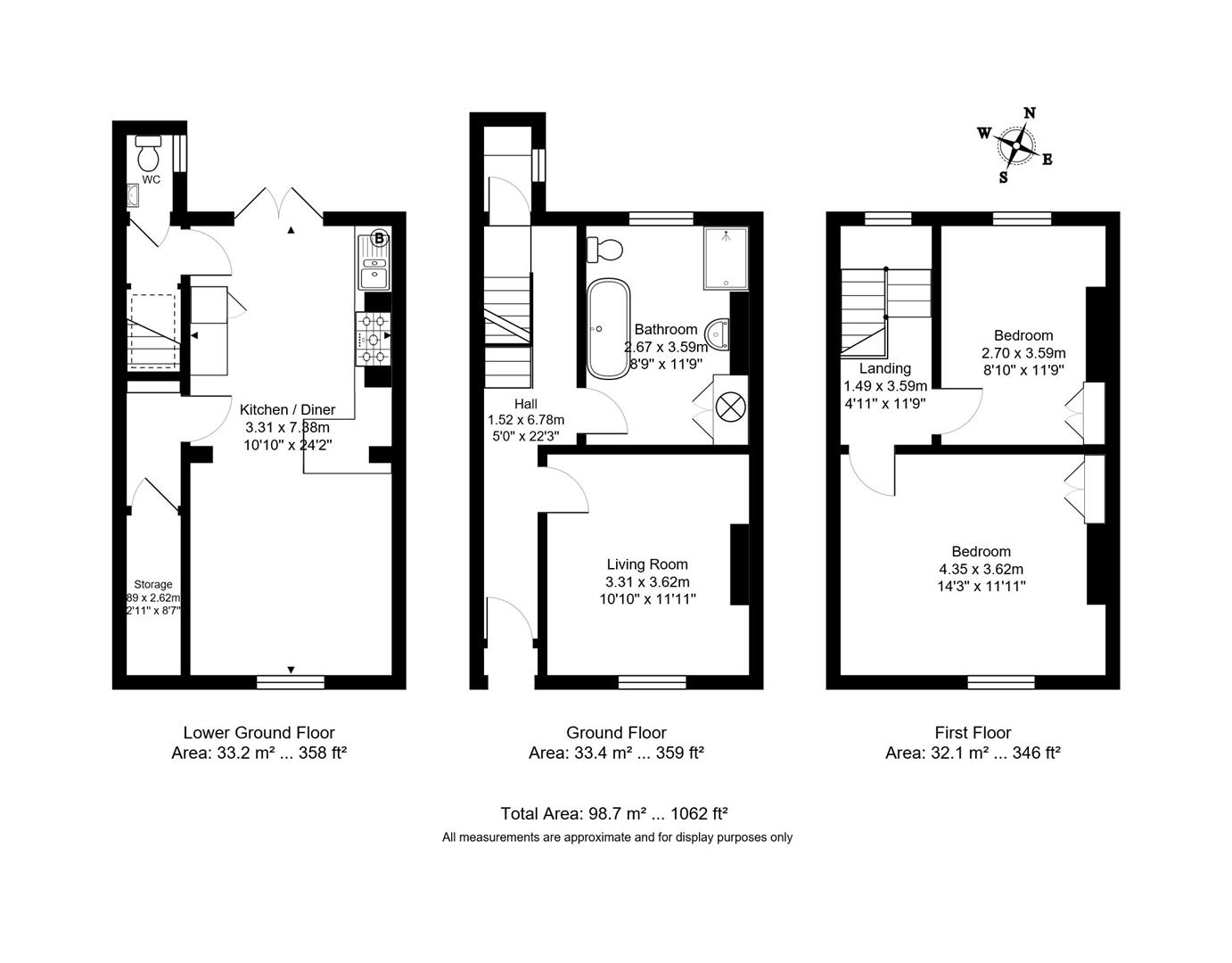Town house for sale in Tunbridge Wells TN1, 3 Bedroom
Quick Summary
- Property Type:
- Town house
- Status:
- For sale
- Price
- £ 335,000
- Beds:
- 3
- Baths:
- 1
- Recepts:
- 1
- County
- Kent
- Town
- Tunbridge Wells
- Outcode
- TN1
- Location
- St. James Road, Tunbridge Wells TN1
- Marketed By:
- McAuley Miller Estate Agents
- Posted
- 2024-04-01
- TN1 Rating:
- More Info?
- Please contact McAuley Miller Estate Agents on 01892 731275 or Request Details
Property Description
Open day: 2nd March: 1 to 3PM
An opportunity to purchase a beautifully presented two/three bedroom Victorian townhouse. The accommodation is positioned over three floors, with the front door opening to the raised ground floor with a large reception room/bedroom and spacious bathroom. To the first floor, there are two double bedrooms. To the lower ground floor there is a well appointed kitchen/diner and a spacious living area to one end. On this floor, there is the convenience of a cloakroom and utility area. Outside, the garden is partly decked with a pathway to the rear exit. The whole of the garden is enclosed. It is accessed through the french doors from the kitchen. This charming property is double glazed and gas centrally heated throughout. Viewing is highly recommended to appreciate all the charm this substantial property has to offer. No Chain.
Location:
Located within walking distance to High Broom mls with trains to London and the south coast in under one hour. Tunbridge Wells town centre is also a short distance walk away with its educational, recreational and shopping facilities.
Hallway/Raised Ground Floor (6.78m x 1.52m (22'3 x 5'0))
Front door into spacious hallway with doors to bathroom and sitting room/bedroom. Rise of stairs to first floor and stairs down to lower ground floor.
Bedroom Three/Living Room (3.63m x 3.05m'3.05m (11'11 x 10''10))
Window with aspect to front. Radiator.
Bathroom (3.58m x 2.67m (11'9 x 8'9))
Opaque glazed window with aspect to rear. Glass shower cubicle. Free standing roll top bath. Pedestal wash hand basin. Low level W/C. Large fitted storage cupboard with slatted shelving. Amtico tiled flooring.
Lower Ground Floor
Kitchen/Diner (7.37m x 3.30m (24'2 x 10'10))
Range of French Grey eye level and base units incorporating a one and a half bowl single drainer sink unit with mixer tap. Freestanding Range style oven with gas hob and extractor hood above. Solid wood worktops. Space and plumbing available for washing machine and dishwasher. Integrated fridge/freezer. French doors giving access to the rear garden. Window with aspect to front. Laminate flooring. Radiator.
Downstairs Cloakroom
Opaque glazed window with aspect to side. Low level W/C. Wall mounted wash hand basin.
First Floor
Window with aspect to rear.
Bedroom One (4.34m x 3.63m (14'3 x 11'11))
Window with aspect to front. Fitted storage cupboards. Radiator.
Bedroom Two (3.58m x 2.69m (11'9 x 8'10))
Window with aspect to rear. Fitted storage cupboards. Radiator.
Outside
To the rear of the property, there is a garden which is panel fenced enclosed. It is accessed through the french doors in the kitchen. The garden has a decked area which would be perfect for outdoor entertaining. To the front of the property there is a path & steps leading to the front door with open porch. Enclosed mature flower bed to front accessed through gate to side of path.
Property Location
Marketed by McAuley Miller Estate Agents
Disclaimer Property descriptions and related information displayed on this page are marketing materials provided by McAuley Miller Estate Agents. estateagents365.uk does not warrant or accept any responsibility for the accuracy or completeness of the property descriptions or related information provided here and they do not constitute property particulars. Please contact McAuley Miller Estate Agents for full details and further information.


