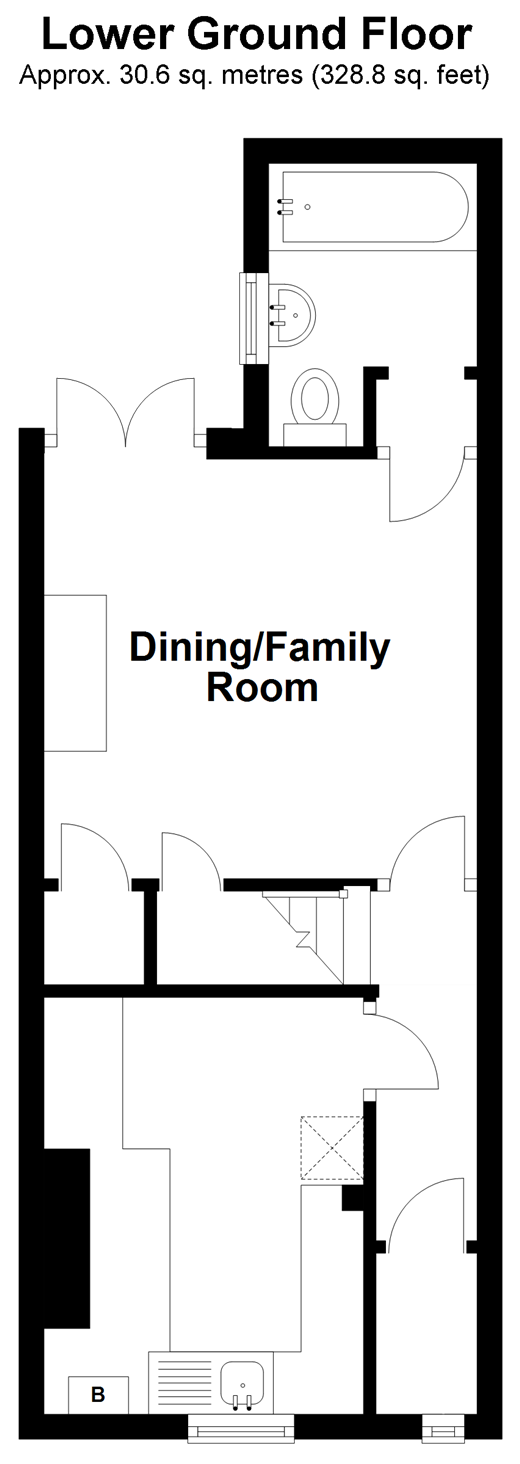Town house for sale in Tunbridge Wells TN1, 3 Bedroom
Quick Summary
- Property Type:
- Town house
- Status:
- For sale
- Price
- £ 335,000
- Beds:
- 3
- Baths:
- 1
- Recepts:
- 2
- County
- Kent
- Town
- Tunbridge Wells
- Outcode
- TN1
- Location
- Norman Road, Tunbridge Wells, Kent TN1
- Marketed By:
- Ward & Partners
- Posted
- 2024-04-01
- TN1 Rating:
- More Info?
- Please contact Ward & Partners on 01892 731099 or Request Details
Property Description
This wonderful family home has been refurbished throughout yet still offers an abundance of potential to further extend and improve (subject to the necessary consents). No sooner have you crossed the threshold before you know you want to make this home your own. The wonderful lounge is cosy and warm giving you the most comfortable of spaces to enjoy a relaxing evening with the family. That's not before you've cooked up a storm in the kitchen downstairs. Down here, the family/dining room leads to the low maintenance rear garden. The home offers a fantastic degree of flexibility depending on the needs of your family. With two good size bedrooms upstairs, there is the option of using the room on the ground floor as a third bedroom, or as an additional sitting room or family room. The fact that the house has been refurbished throughout means you don't have to worry about anything other than unloading the van and trying not to get the new carpets dirty on moving in day.
Please refer to the footnote regarding the services and appliances.
Room sizes:
- Ground floor
- Lounge 11'3 x 10'9 (3.43m x 3.28m)
- Bedroom 3 11'4 x 11'3 (3.46m x 3.43m)
- Lower-ground floor
- Internal Hallway
- Kitchen 11'0 x 8'2 (3.36m x 2.49m)
- Dining/Family Room 11'4 x 10'9 (3.46m x 3.28m)
- First floor
- Landing
- Bedroom 1 11'3 x 10'9 (3.43m x 3.28m)
- Bedroom 2 11'5 x 11'0 (3.48m x 3.36m)
- Outside
- Rear Garden with Patio Area
- Shed
The information provided about this property does not constitute or form part of an offer or contract, nor may be it be regarded as representations. All interested parties must verify accuracy and your solicitor must verify tenure/lease information, fixtures & fittings and, where the property has been extended/converted, planning/building regulation consents. All dimensions are approximate and quoted for guidance only as are floor plans which are not to scale and their accuracy cannot be confirmed. Reference to appliances and/or services does not imply that they are necessarily in working order or fit for the purpose.
Property Location
Marketed by Ward & Partners
Disclaimer Property descriptions and related information displayed on this page are marketing materials provided by Ward & Partners. estateagents365.uk does not warrant or accept any responsibility for the accuracy or completeness of the property descriptions or related information provided here and they do not constitute property particulars. Please contact Ward & Partners for full details and further information.


