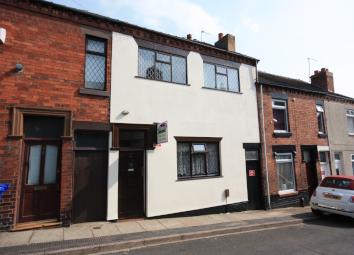Town house for sale in Stoke-on-Trent ST6, 2 Bedroom
Quick Summary
- Property Type:
- Town house
- Status:
- For sale
- Price
- £ 89,000
- Beds:
- 2
- Baths:
- 1
- Recepts:
- 1
- County
- Staffordshire
- Town
- Stoke-on-Trent
- Outcode
- ST6
- Location
- Francis Street, Pittshill, Stoke-On-Trent ST6
- Marketed By:
- Shaw's & Company Estate Agents
- Posted
- 2024-04-28
- ST6 Rating:
- More Info?
- Please contact Shaw's & Company Estate Agents on 01782 933709 or Request Details
Property Description
Description Shaw's & Co are delighted to offer for sale a well presented town house with no chain and larger than average rooms throughout. Hallway, spacious 26' lounge/dining room, 15' breakfast kitchen, rear porch, cloaks/w.C, two large bedrooms, with potential to form a third bedroom, dressing room, first floor bathroom, full width very useful loft area. A paved rear yard & garden area. We gather there is potential to rent an allotment garden to rear. UPVC double glazing & gas central heating. The property is located within easy access to all facilities & great road links. Viewing is essential without delay!
Directions Please follow Sat Nav for postcode ST6 6LP enter the road from Benson Street, where the property can be found on the right hand side as identified by our For Sale Sign.
Entrance hall With access via a part glazed entrance door, staircase to the first floor. Radiator.
Lounge/dining room 23' 6" x 12' 5" (7.16m x 3.78m) With French doors to the rear, window to the front, two radiators, coving to the ceiling. Fireplace gas fire. Door to:
Breakfast kitchen 15' 8" x 8' 4" (4.78m x 2.54m) A fitted kitchen with plenty of base and wall units, worksurfaces, ceramic sink, built in double oven, hob and extractor. Built in fridge and two freezers. Window to the side, door to the inner entry. Coving to the ceiling. Door to a useful understairs store area. External side door.
Rear porch 6' 2" x 5' 10" (1.88m x 1.78m) With glazed windows over looking the garden. Doors to the rear patio and garden, radiator. Tiled floor.
Cloaks/W.C Low level W.C, wash hand basin, splash back tiling, window to side. Tiled floor.
First floor landing Radiator.
Dressing room area 8' 8" x 5' 5" (2.64m x 1.65m) With store cupboards, window to side.
Bathroom 9' 1" x 8' 6" (2.77m x 2.59m) Comprising a panelled bath, low level W.C, wash hand basin, separate shower, window to side. Cylinder cupboard off. Splash back tiling. Double radiator.
Bedroom one 17' 0" x 10' 11" (5.18m x 3.33m) red to 13'2 With potential to split two rooms to form two bedrooms, radiators, two windows to the front.
Bedroom two 12' 11" x 11' 10" (3.94m x 3.61m) Window to rear.
Loft area 18' 9" x 13' (0m x 3.96m) max A useful storage area, electric lights.
Externally
rear garden A paved patio garden area with access to the garden area. A rented allotment garden area, which is rented from the City council for approximately £50.00 P.A.
Viewing arrangements
Strictly by appointment with the selling agents Shaw's & Company Estate Agents Ltd Telephone .
Fixtures and fittings
Note The Agent has not tested any equipment, fittings or services and cannot verify that they are in working order. All items normally designated as fixtures and fittings are excluded from the sale unless otherwise stated. The Agent would also point out that the photographs are taken with a non standard lens. These particulars are set out as a guide and do not form part of a contract, neither has the agent checked the legal documents, purchasers/tenants should confirm the postcode for themselves. All room sizes are approximate at the time of inspection.
Mortgages
If you are seeking a mortgage for a property or require independent financial advice, we can provide a free quotation, please Telephone .
Valuation
Do you have a property to sell? If so Shaw's & Company Estate Agents Ltd can offer a free valuation and offer No Sale No Fee terms (subject to agency agreement) and advise on the method of sale to suit your requirements. Your property will marketed using the latest methods and internet advertising on multiple internet web sites including and . We are open daily, please call us on .
Local authority
Stoke on Trent City Council.
Property Location
Marketed by Shaw's & Company Estate Agents
Disclaimer Property descriptions and related information displayed on this page are marketing materials provided by Shaw's & Company Estate Agents. estateagents365.uk does not warrant or accept any responsibility for the accuracy or completeness of the property descriptions or related information provided here and they do not constitute property particulars. Please contact Shaw's & Company Estate Agents for full details and further information.

