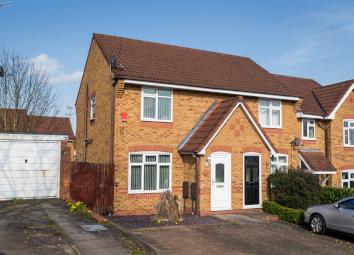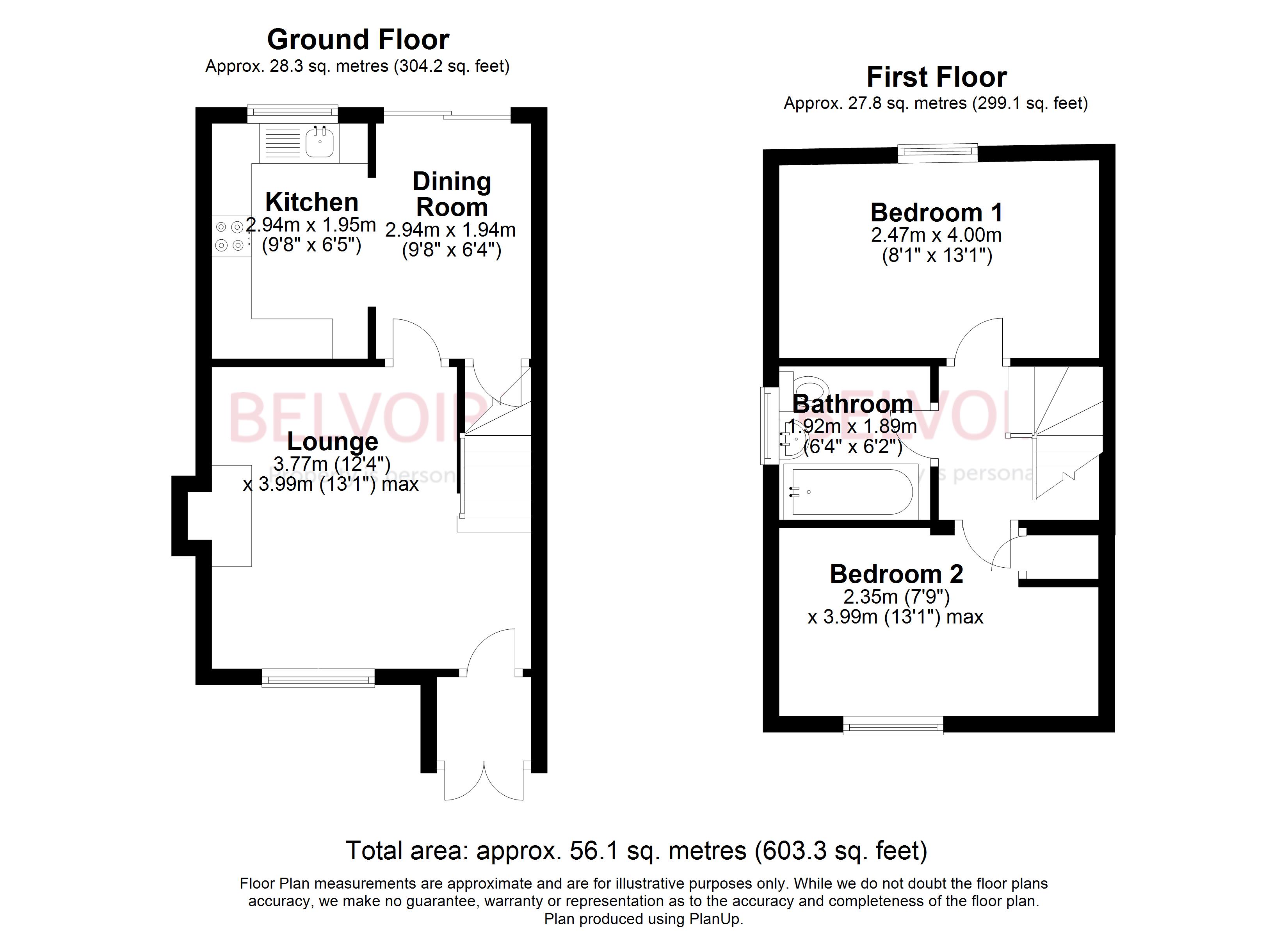Town house for sale in Stoke-on-Trent ST6, 2 Bedroom
Quick Summary
- Property Type:
- Town house
- Status:
- For sale
- Price
- £ 105,000
- Beds:
- 2
- Baths:
- 1
- Recepts:
- 1
- County
- Staffordshire
- Town
- Stoke-on-Trent
- Outcode
- ST6
- Location
- Bishop Road, Stoke-On-Trent ST6
- Marketed By:
- Belvoir - Stoke-on-Trent
- Posted
- 2024-04-06
- ST6 Rating:
- More Info?
- Please contact Belvoir - Stoke-on-Trent on 01782 966663 or Request Details
Property Description
A 2 bedroom end townhouse, ready for move in, with driveway parking and garden. Good sized lounge, kitchen and diner Hurry and book a viewing to see this home! Have a walk through the house with our virtual home tour
UPVC double glazed windows and gas central heating.
Lounge (3.99 × 3.77m)
Step into the warm and inviting lounge, decorated in greys with a feature fireplace. Cosy up to the fireplace when it's cold or enjoy the sun streaming into this living space. It has an open air feel to it with the stairs going up from the lounge.
Kitchen (2.94 × 1.95m)
A fully fitted brown pine kitchen for making all those wonderful meals. An integrated oven and hob, space for a freestanding fridge/freezer and a washing machine. The kitchen is a social space as it opens into the dining area.
Diner (2.92 × 1.91m)
A great entertaining space for a dining table and chairs and opening straight out into the garden! Sliding patio doors mean you will be able to step right out on sunny days for that bbq! Neutrally decorated room with laminate flooring.
Master bedroom (4.01 × 2.21m)
Come to view this trendy Master bedroom with space for a double bed at one end and wardrobes at the other. The room is light with a light coloured wall and is ready for you to put your own stamp on it!
Bedroom 2 (4m x 2.33m)
Continuing the very trendy grey look, the second bedroom is a warm room. As the second double bedroom of the house, this can be for children or guests. A large window lets in lots of light. Light grey wall, and a soft dark grey carpet to welcome the feet.
Family Bathroom (1.92 × 1.89m)
The family bathroom upstairs consists of a 3 piece suite of bathtub, sink and toilet. The bathtub has a fully-tiled area with electric shower and above the toilet is a cabinet for toiletries.
To the outside of the property there is:
Rear Garden
A low maintenance garden consisting of gravel area and patio with side access gate. A good medium sized garden for entertaining or relaxing.
Parking
Conveniently park on the drive. Space for up to 2 cars.
Tenure: Freehold
To have more information or to book a viewing, just call Belvoir Stoke on .
Disclaimer – We endeavour to make our sales particulars accurate and reliable, however, they do not constitute or form part of an offer or any contract and none is to be relied upon as statements of representation or fact. Any services, systems and appliances listed in this specification have not been tested by us and no guarantee as to their operating ability or efficiency is given. All measurements have been taken as a guide to prospective buyers only, and are not precise. If you require clarification or further information on any points, please contact us, especially if you are travelling some distance to view. Fixtures and fittings other than those mentioned are to be agreed with the seller by separate negotiation.
Property Location
Marketed by Belvoir - Stoke-on-Trent
Disclaimer Property descriptions and related information displayed on this page are marketing materials provided by Belvoir - Stoke-on-Trent. estateagents365.uk does not warrant or accept any responsibility for the accuracy or completeness of the property descriptions or related information provided here and they do not constitute property particulars. Please contact Belvoir - Stoke-on-Trent for full details and further information.


