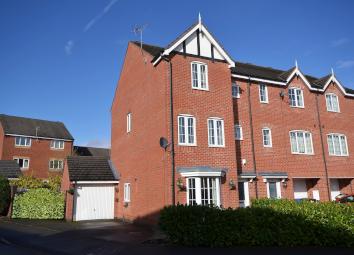Town house for sale in Stoke-on-Trent ST4, 5 Bedroom
Quick Summary
- Property Type:
- Town house
- Status:
- For sale
- Price
- £ 269,950
- Beds:
- 5
- Baths:
- 2
- Recepts:
- 2
- County
- Staffordshire
- Town
- Stoke-on-Trent
- Outcode
- ST4
- Location
- Godwin Way, Trent Vale, Stoke-On-Trent ST4
- Marketed By:
- Heywoods
- Posted
- 2019-05-14
- ST4 Rating:
- More Info?
- Please contact Heywoods on 01782 792136 or Request Details
Property Description
This highly impressive modern three storey property occupies an enviable plot set in a convenient location. Internal inspection is essential to fully appreciate the accommodation on offer which includes, a welcoming entrance hall, guest W.C, spacious dining kitchen, utility room with shower, separate lounge and dining room. There are five bedrooms on offer with a en-suite shower to the master and a family bathroom. Outside the driveway provides off road parking with gated access leading to a further hard standing area providing more parking if desired. Book your viewing today to avoid disappointment.
Entrance hall Single radiator, stairs to first floor landing, built in storage cupboard, door to:
Downstairs W.C 4' 9" x 6' 0" (1.45m x 1.84m) Close coupled W.C, pedestal wash hand basin, single radiator, understairs storage cupboard.
Dining room 13' 6" x 9' 5" (4.12m into bay x 2.88m) Coving to ceiling, single radiator, double glazed bay window to front elevation.
Dining kitchen 19' 2" x 9' 4" (5.86m x 2.86m) Fitted with a matching range of base and eye level units with roll top worksurface over incorporating a built in gas hob with extractor fan over and fitted electric oven. Integral fridge/freezer and dishwasher, one and a half bowl sink drainer unit, coving to ceiling, two single radiators, double glazed window to side, double glazed French doors to garden. Door to;
utility/shower room 7' 7" x 6' 0" (2.33m x 1.83m) Plumbing for automatic washing machine, walk-in shower cubicle housing wall mounted shower, wall mounted boiler, door to rear garden.
First floor landing Stairs to second floor landing, doors to;
lounge 13' 10" x 15' 10" (4.24m x 4.85m max) Coving to ceiling, living flame effect gas fire with feature surround, two single radiators, two double glazed windows to front elevation.
Bedroom 10' 8" x 8' 11" (3.26m x 2.74m) Single radiator, double glazed window to rear.
Bedroom 10' 8" x 6' 7" (3.27m x 2.01m) Single radiator, double glazed window to rear.
Second floor Single radiator, airing cupboard housing hot water tank, access to loft, door to;
master bedroom 13' 11" x 10' 8" (4.25m x 3.26m) Fitted triple wardrobe, coving to ceiling, double radiator, double glazed window to front, door to;
ensuite 7' 2" x 4' 10" (2.20m x 1.49m) Close coupled W.C, pedestal wash hand basin, tiled shower cubicle, single radiator, double glazed window to front.
Bedroom 10' 10" x 9' 0" (3.32m max x 2.76m) Single radiator, double glazed window to rear.
Bedroom 9' 9" x 6' 6" (2.99m x 2.00m) single radiator, double glazed window to rear.
Bathroom 6' 7" x 5' 9" (2.01m x 1.77m) Suite comprising close coupled W.C, pedestal wash hand basin, panelled bath with shower over, spotlights to ceiling, extractor fan, single radiator.
Garage 17' 3" x 9' 5" (5.28m x 2.89m) Accessed via up and over door and door to garden.
Driveway Providing off road parking with gated access to further hardstanding area.
Rear garden Paved patio area, mainly laid to lawn with a variety of bushes and shrubs, enclosed by wood panelled fencing with gated access.
Directions From our office:
Start: Take the A34 south towards Trent Vale, continue past the hospital complex until you reach the traffic lights before the retail park, turn left at the lights onto Godwin Way following the road for some distance where the property can be identified by our For Sale board.
This property was personally inspected by Carl Mantle
Details were produced on 13/03/2019
Property Location
Marketed by Heywoods
Disclaimer Property descriptions and related information displayed on this page are marketing materials provided by Heywoods. estateagents365.uk does not warrant or accept any responsibility for the accuracy or completeness of the property descriptions or related information provided here and they do not constitute property particulars. Please contact Heywoods for full details and further information.

