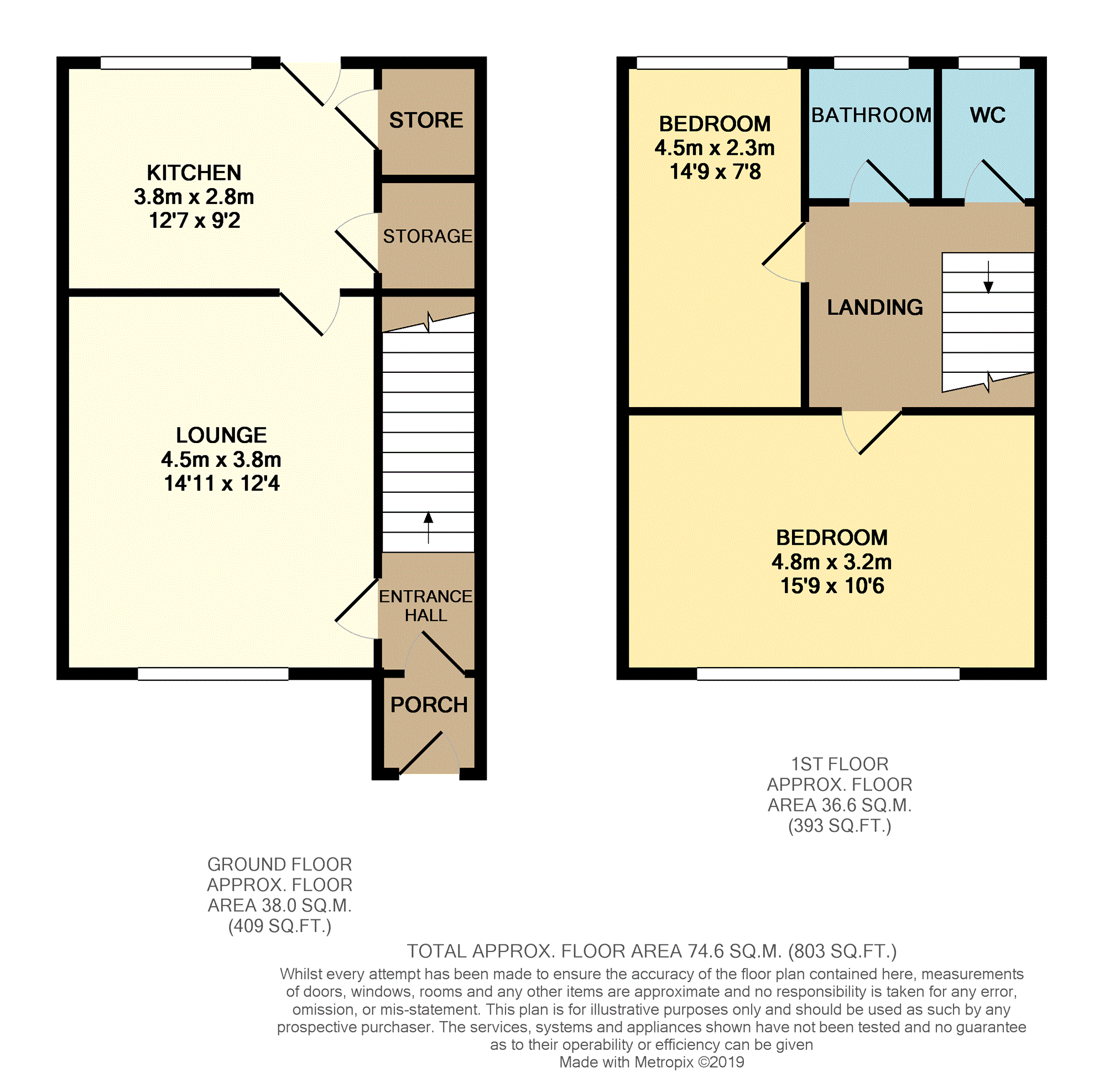Town house for sale in Stoke-on-Trent ST1, 2 Bedroom
Quick Summary
- Property Type:
- Town house
- Status:
- For sale
- Price
- £ 80,000
- Beds:
- 2
- Baths:
- 1
- Recepts:
- 1
- County
- Staffordshire
- Town
- Stoke-on-Trent
- Outcode
- ST1
- Location
- Nelson Place, Hanley, Stoke-On-Trent ST1
- Marketed By:
- Purplebricks, Head Office
- Posted
- 2024-04-02
- ST1 Rating:
- More Info?
- Please contact Purplebricks, Head Office on 024 7511 8874 or Request Details
Property Description
A well-proportioned, two bedroom end town house. Situated close to the centre of Hanley and within walking distance of all the local amenities and major road networks.
This two double bedroom end town house is a well presented property providing excellent size accommodation which is arranged over two-storeys.
The accommodation is well configured and the floorplan flows nicely throughout. Briefly comprising of a entrance hall leading to a inner hallway and providing access to the sitting room. The sitting room has a feature log burning stove sat in a feature fireplace. There is a fitted kitchen-diner with a range of wall and base units, useful under stairs storage space and a storage cupboard. There is access to the rear garden.
The first floor provides two double bedrooms, bathroom and separate WC. The rooms are spacious with two generous doubles. To the rear is an enclosed garden with a detached garage. To the front there is a drive providing off road parking.
Entrance Porch
Access to the entrance hall
Entrance Hall
Stairs off to the first floor, access to the lounge
Lounge
12'04 x 14'11
Laminated flooring, multi fuel stove with feature fireplace, uPVC double glazed window to the front aspect, ceiling light, wall light, access to the kitchen.
Kitchen
12'07 x 9'02
A range of wall and base units with work surfaces over, plumbing for washing machine, stainless steel sink unit with drainer, space for cooker, part tiled walls, under stairs storage, storage cupboard. Access to the rear.
First Floor Landing
Loft access, fitted carpet, ceiling light, access to the bedrooms, bathroom and WC.
Bedroom One
15'09 x 10'06
Radiator, fitted carpet, uPVC double glazed window to the front aspect, ceiling light.
Bedroom Two
14'09 x 7'08
uPVC double glazed window to the rear aspect, ceiling light, radiator, fitted carpet.
Bathroom
Bath, shower attachment, pedestal wash hand basin, uPVC double glazed window to the rear aspect, radiator, tiled walls.
Upstairs W.C.
W.C. Part tiled walls, ceiling light, uPVC double glazed window to the rear aspect, half wooden panelling to walls.
Outside
To the front there is a driveway that provides off road parking. There is gated access to the rear. To the rear is a detached garage that has a roller door. Garden to the rear.
General Information
Freehold
All main services connected
No chain
Property Location
Marketed by Purplebricks, Head Office
Disclaimer Property descriptions and related information displayed on this page are marketing materials provided by Purplebricks, Head Office. estateagents365.uk does not warrant or accept any responsibility for the accuracy or completeness of the property descriptions or related information provided here and they do not constitute property particulars. Please contact Purplebricks, Head Office for full details and further information.


