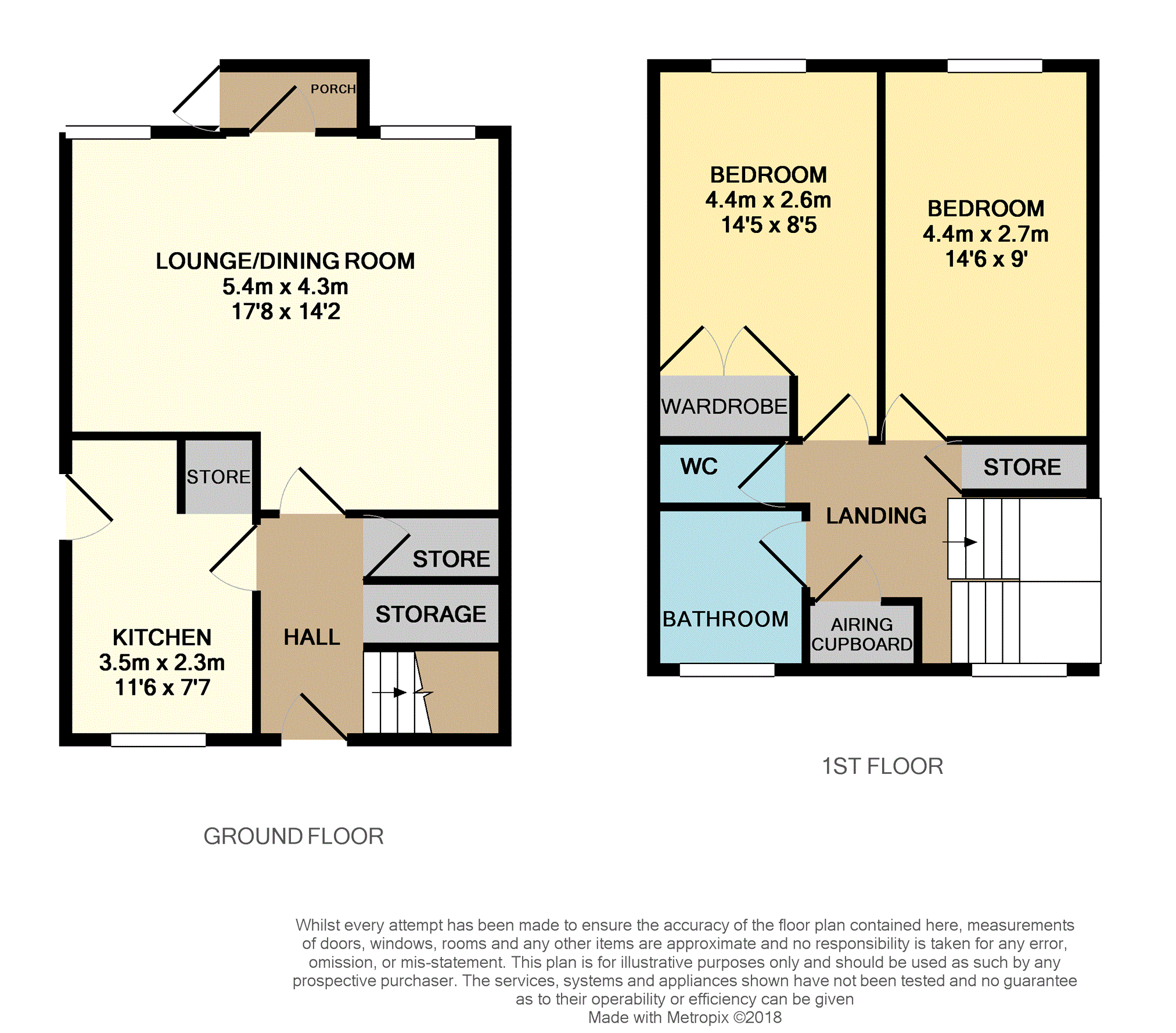Town house for sale in Stoke-on-Trent ST6, 2 Bedroom
Quick Summary
- Property Type:
- Town house
- Status:
- For sale
- Price
- £ 70,000
- Beds:
- 2
- Baths:
- 1
- Recepts:
- 1
- County
- Staffordshire
- Town
- Stoke-on-Trent
- Outcode
- ST6
- Location
- Pleasant Street, Stoke-On-Trent ST6
- Marketed By:
- Purplebricks, Head Office
- Posted
- 2018-10-13
- ST6 Rating:
- More Info?
- Please contact Purplebricks, Head Office on 0121 721 9601 or Request Details
Property Description
No chain
A spacious, well presented two bedroom end town house that is situated within a convenient residential location and with a good size garden to the rear.
This two bedroom town house has spacious accommodation planned over two floors. The property includes a gas heating system, uPVC double glazing and is well presented throughout which would be an ideal first time buy or buy to let investment opportunity allowing for immediate occupation.
The accommodation briefly comprises entrance hall with storage space, lounge with dining area, kitchen, first floor two bedrooms and bathroom. Outside the property is complemented by a large garden area to the rear.
The location is within easy reach to the town centre of Burslem and Hanley both of which are well served by shopping facilities, amenities and excellent road and rail links.
Entrance Hall
Storage cupboard, stairs off to the first floor, radiator, ceiling light.
Kitchen
7'07 x 11'06
A range of wall and base units with work surfaces over, gas cooker point, plumbing for washing machine, storage cupboard which can house a fridge freezer, stainless steel sink unit with drainer, part tiled walls, uPVC double glazed window to the front aspect, ceiling light.
Lounge/Dining Room
17'08 x 14'02
Two uPVC double glazed windows to the rear aspect, radiator, two ceiling lights, gas fire, door leading to the rear porch which uPVC double glazed and give access to the rear garden.
Landing
Loft access, uPVC double glazed window, fitted carpet, ceiling light, storage space housing the vaillant gas central heating boiler, storage cupboard, ceiling light.
Bedroom
14'06 x 9'00
Fitted carpet, radiator, uPVC double glazed window to the rear aspect, ceiling light, fitted wardrobe.
Bedroom Two
14'05 x 8'05
Fitted carpet, radiator, ceiling light, uPVC double glazed window to the rear aspect.
Upstairs W.C.
W.C. Ceiling light.
Bathroom
A white bathroom suite which comprises: Bath with shower attachment, pedestal wash hand basin, uPVC double glazed window to the front, tiled splash back, radiator.
Outside
Garden to the front and a good size garden to the rear.
General Information
All main services connected
Freehold
Property Location
Marketed by Purplebricks, Head Office
Disclaimer Property descriptions and related information displayed on this page are marketing materials provided by Purplebricks, Head Office. estateagents365.uk does not warrant or accept any responsibility for the accuracy or completeness of the property descriptions or related information provided here and they do not constitute property particulars. Please contact Purplebricks, Head Office for full details and further information.


