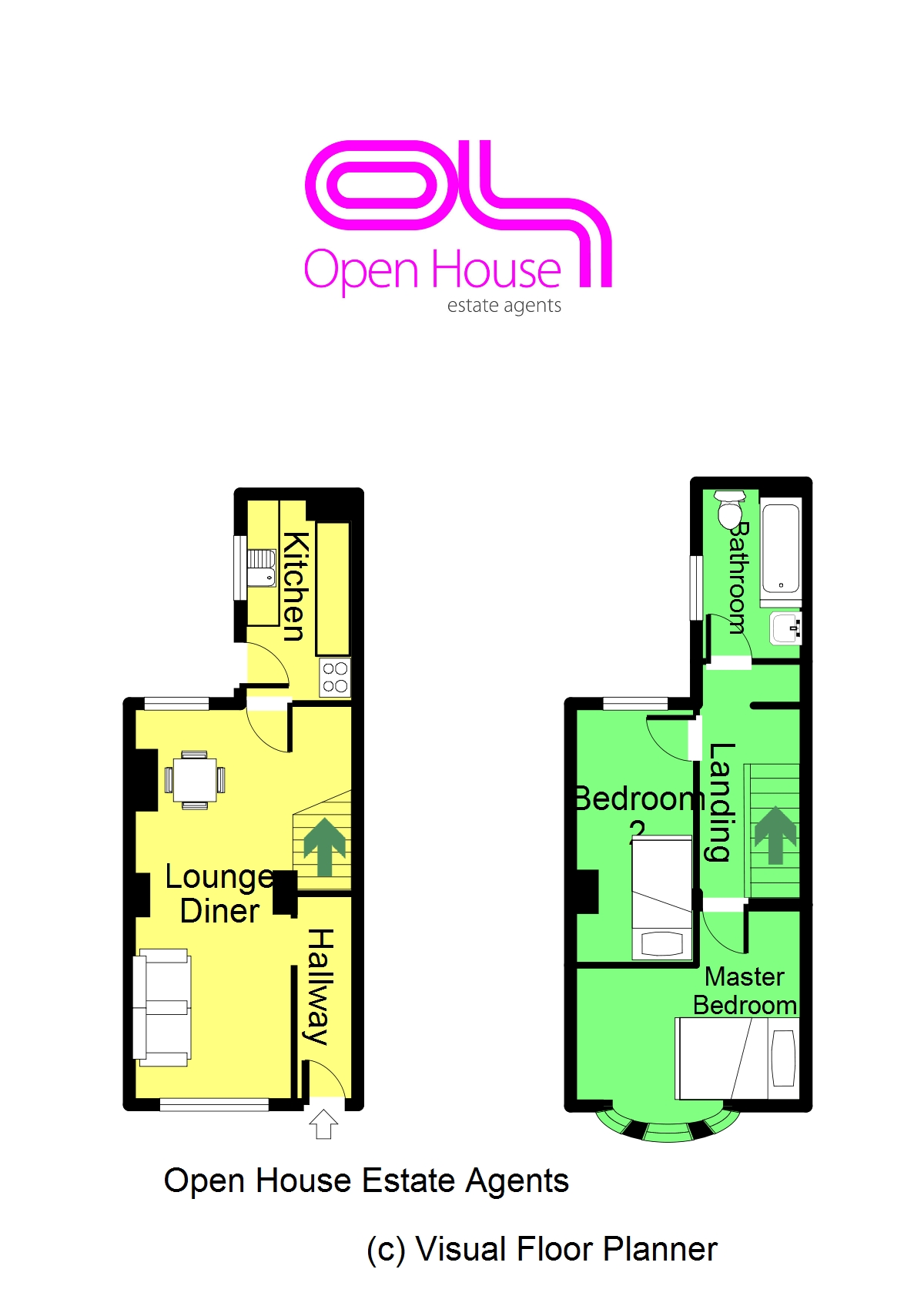Town house for sale in Stoke-on-Trent ST4, 2 Bedroom
Quick Summary
- Property Type:
- Town house
- Status:
- For sale
- Price
- £ 59,950
- Beds:
- 2
- Baths:
- 1
- Recepts:
- 1
- County
- Staffordshire
- Town
- Stoke-on-Trent
- Outcode
- ST4
- Location
- Liverpool Road, Stoke-On-Trent ST4
- Marketed By:
- Open House Nationwide
- Posted
- 2019-01-16
- ST4 Rating:
- More Info?
- Please contact Open House Nationwide on 020 7768 7005 or Request Details
Property Description
Ideal buy for investors or small businesses alike. This extremely well presented two bedroom mid terrace house boasts commercial A2 usage to the ground floor and incorporates office area, kitchen, new combi boiler and rear garden. First floor currently benefits from a modern bathroom and two bedrooms and has huge potential to be converted into a one bedroom studio on the installation of a kitchen area. Ideally placed for walking into stoke town centre and close to stoke railway station and the hospital complex. Offering excellent commuter links via A50/A500. A viewing is highly recommended to assess the work required to adapt.
Property briefly comprises of. Ground Floor:- Hallway, Lounge diner, kitchen. First Floor:- Two bedrooms and a family bathroom. Externally:- Good sized rear garden.
Hallway
Enter the property via the UPVC half glazed front door into the carpeted Hallway.
Lounge/Diner (3.62m (11' 11") x 6.17m (20' 3") max)
Carpet and radiator. UPVC Georgian style window to the front aspect along with a UPVC window to the rear.
Kitchen (1.79m (5' 10") x 3.21m (10' 6"))
Cream high gloss base and wall units with wood effect work surface over. Stainless steel sink in front of the UPVC window to the side aspect. Standalone electric cooker, washing machine, radiator, tiled splash backs and tiled floor covering. Wall mounted recently installed gas combi boiler. UPVC exit door to the rear garden.
Stairs/Landing
Carpeted stairs from the Hallway to the First Floor.
Carpeted landing area.
Master Bedroom (3.64m (11' 11") x 3.00m (9' 10"))
Georgian style UPVC bay window to the front aspect. Carpet, and radiator.
Bedroom 2 (1.94m (6' 4") x 2.40m (7' 10"))
UPVC window with frosted glazing to the rear aspect. Carpet and radiator. Access from here to the loft space.
Bathroom (1.73m (5' 8") x 2.83m (9' 3"))
Newly fitted bathroom white suite comprising of a panelled bath with electric shower and side screen over, pedestal sink and low level WC. Radiator, partially tiled walls, tiled floor covering and bathroom wall cabinet with mirror door. UPVC window with frosted glazing to the side aspect.
Rear Garden
Private and enclosed, and currently work in progress.
Property Location
Marketed by Open House Nationwide
Disclaimer Property descriptions and related information displayed on this page are marketing materials provided by Open House Nationwide. estateagents365.uk does not warrant or accept any responsibility for the accuracy or completeness of the property descriptions or related information provided here and they do not constitute property particulars. Please contact Open House Nationwide for full details and further information.


