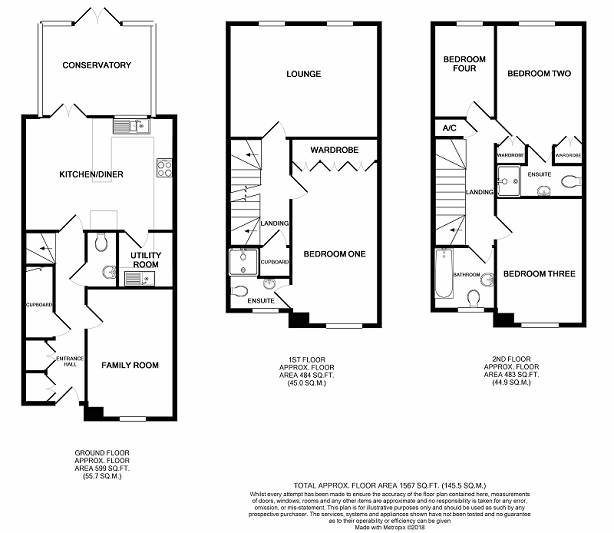Town house for sale in Solihull B90, 4 Bedroom
Quick Summary
- Property Type:
- Town house
- Status:
- For sale
- Price
- £ 424,950
- Beds:
- 4
- County
- West Midlands
- Town
- Solihull
- Outcode
- B90
- Location
- Boundary Lane, Dickens Heath, Solihull B90
- Marketed By:
- Northwood - Solihull
- Posted
- 2024-03-31
- B90 Rating:
- More Info?
- Please contact Northwood - Solihull on 0121 659 6586 or Request Details
Property Description
This superbly presented four bedroom mid terraced home which over looks the village park. In brief the property comprises entrance hall, downstairs WC, family room, kitchen/diner, utility room, conservatory, first floor landing, lounge, bedroom one with en-suite shower room, second floor landing, bedroom two with an en-suite shower room, two further bedrooms, family bathroom, low maintenance garden to rear and garage to the rear of the garden. Internal viewing essential.
Entrance
Via a double glazed front entrance door to.
Entrance hallway
Having a wooden floor, radiator, two built in double cupboards, an under stairs cupboard, coving to ceiling, stairs rising to the first floor landing and a door to cloakroom/WC, family room and the kitchen/ diner.
Cloakroom/ WC
Having a modern white suite comprising a low flush WC, a wall mounted wash hand basin, tiled to splash back areas, radiator, extractor fan and a wooden floor.
Family room 4.16m x 2.83m (13'8" x 9'3")
Having a UPVC double glazed double window to the front elevation, radiator, coving to ceiling and a laminate floor.
Kitchen/ diner 4.94m x 3.63m (16'2" x 11'11")
Having a modern fitted kitchen comprising of a one and half bowl sink with drainer, cupboard below, further range of eye and base level units with a complementary work surface and splash backs, built in four ring gas hob with an extractor hood, electric oven, built in fridge and freezer, built in dishwasher, radiator, UPVC double glazed window and double patio doors to the conservatory and door to the utility room.
Utility room 1.81m x 1.78m (5'11" x 5'10")
Having a single sink and drainer with cupboard below, further single cupboard with complementary work surface and splash backs, radiator, plumbing and space for a washing machine and tumble drier.
Conservatory 3.59m x 2.95m (11'9" x 9'8")
Having double glazed windows to the side and rear elevations, UPVC double glazed patio doors to the rear garden, laminate floor and under floor heating.
First floor landing
Having a radiator, coving to ceiling, built in cupboard, stairs rising to second floor landing and doors to.
Lounge 4.94m x 3.64m (16'2" x 11'11")
Having two radiators, two UPVC double glazed windows to the rear elevation, coving to ceiling and a television aerial point.
Bedroom one 5.48m to wardrobe fronts x 2.93m (18'0" x 9'7")
Having a range of fitted wardrobe with six doors, radiator, UPVC double glazed window to the front elevation and door to.
En suite shower room
Having a modern white suite comprising a step in shower cubicle, low flush WC, pedestal wash hand basin, tiled to splash back areas, extractor and UPVC double glazed window to front elevation.
Second floor landing
Having a radiator, coving to ceiling, access to loft space, airing cupboard and doors to.
Bedroom two 3.87m to wardrobes fronts x 2.90m (12'8" x 9'6")
Having a UPVC double glazed window to the rear elevation, radiator, two built in double wardrobes and door to.
En suite shower room
Having a modern white suite comprising a step in shower cubicle, low flush WC, pedesatl wash hand basin, tiled to splash back areas, radiator and an extractor fan.
Bedroom three 4.20m x 2.89m (13'9" x 9'6")
Having a UPVC double glazed window to the front elevation and a radiator.
Bedroom four 2.97m x 1.97m (9'9" x 6'6")
Having a UPVC double glazed window to the rear elevation and a radiator.
Outside
front
Having a small pebbeled garden.
Bathroom
Having a modern white suite comprising of a panelled bath, a low flush WC, a pedestal wash hand basin, radiator, a UPVC double glazed window to the front elevation, tiling to full and half height, extractor and an electric shaver point.
Side
The access to the garage from the front and there is a double drive leading to the garage.
Rear garden
Having a low maintenance rear garden comprising a paved patio, artificial lawn and door to the garage.
Garage 5.16m x 2.60m (16'11" x 8'6")
Having an up and over door, power and light connected and eaves storage.
Connected person
Please note that in accordance with the Estate Agents act 1979, we must advise you that an employee of Northwood (Solihull) Ltd. Or a member of their family has a connection to the property being sold.
Property Location
Marketed by Northwood - Solihull
Disclaimer Property descriptions and related information displayed on this page are marketing materials provided by Northwood - Solihull. estateagents365.uk does not warrant or accept any responsibility for the accuracy or completeness of the property descriptions or related information provided here and they do not constitute property particulars. Please contact Northwood - Solihull for full details and further information.


