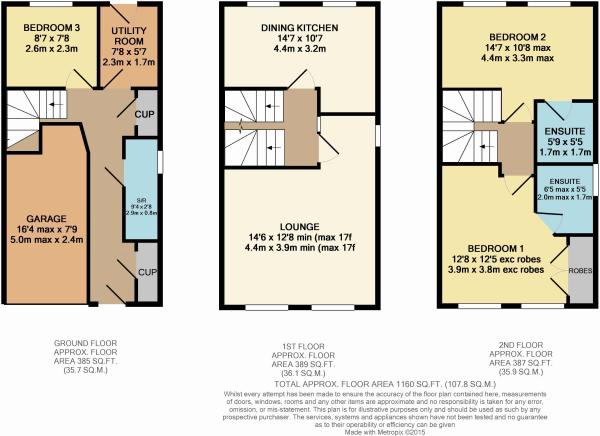Town house for sale in Sheffield S36, 3 Bedroom
Quick Summary
- Property Type:
- Town house
- Status:
- For sale
- Price
- £ 185,000
- Beds:
- 3
- Baths:
- 3
- County
- South Yorkshire
- Town
- Sheffield
- Outcode
- S36
- Location
- Ashfield Close, Penistone, Sheffield S36
- Marketed By:
- easyProperty.com
- Posted
- 2019-03-09
- S36 Rating:
- More Info?
- Please contact easyProperty.com on 020 8022 3835 or Request Details
Property Description
Please quote reference 2040050 when enquiring about this property.
A three-double bedroom inner town house boasting a substantial south facing garden to the rear elevation, having two En-suite bedrooms and spacious accommodation. This freehold property boasts gas central heating and double-glazing, has off-road parking in addition to a garage and is positioned within immediate walking distance of the Trans Pennine Trail, Penistone town centre and associated amenities whilst open countryside and the M1 motorway network are also easily accessible.
The accommodation comprises
Ground Floor
An open fronted covered porch has a quarry tiled finish to the floor has a useful storage cupboard and a double-glazed door that opens to the reception hall. The reception hall has a laminate finish to the floor, a useful cloaks cupboard, a radiator and a staircase which rises to first floor level. A further cupboard houses the pressurised hot water cylinder tank.
Bedroom Three 8’8” x 9’
Has a radiator and a double-glazed window to the rear.
Utility 9’5” x 6’2”
Has a laminate floor, a double-glazed door opening onto the rear garden, a radiator, houses the central heating boiler and is presented with furniture comprising base cupboards with a complementary roll edged work surface over which incorporates a single drainer sink unit. The room has space for a dryer and plumbing for an automatic washing machine.
Cloaks/Shower Room
Presented with a low flush W.C and a pedestal wash hand basin with a tiled splashback. This room has a step-in shower, an extractor fan and a radiator.
First Floor Landing
Has a staircase rising to first floor level gives access to the dining kitchen and the lounge.
Dining Kitchen 14’9” x 11’
Has two double glazed windows overlooking the rear garden, a radiator, a dining area which comfortably seats a four/six-seater table whilst the kitchen is presented with furniture comprising base and wall units with a work surface that incorporates a stainless steel one and a half bowl sink unit with a mixer tap over. The room has matching cupboards with underlighting, a tiled splashback to the walls and appliances which include an integral oven with four ring hob and extractor hood whilst having plumbing for a dishwasher and space for a fridge freezer.
Lounge 14’9” x 15’
An exceptionally well-proportioned principle reception room with two Georgian style double-glazed windows to the front inviting an abundance of natural light indoors. The room has two radiators.
Second Floor Landing
Gives access to the master and second bedroom.
Master Bedroom 12’ x 12’4”
Has two double glazed windows to the front aspect commanding a pleasant semi-rural view in the backdrop whilst having a radiator, fitted wardrobes to one wall and En-suite facilities which comprise a panelled bath with tiled surround, a low flush W.C and a vanity unit incorporating a wash hand basin with a tiled splashback. This room has a radiator and an extractor fan.
Bedroom Two 10’4” x 14’7”
A rear facing double bedroom with two double glazed windows which overlook the garden, a radiator and En-suite facilities which comprise a low flush W.C, a step-in shower and a wash hand basin with a tiled splashback and cupboards beneath. Access is provided into the loft space.
Externally
To the front aspect of the house is a tarmac driveway and access to the garage. To the rear elevation, enjoying a south facing aspect, is a substantial garden mainly laid to lawn set within a fenced boundary with steps which lead down to a paved seating area.
Garage
An integral garage which measures approximately 18’ x 9’ has power, lighting and an up and over entrance door.
Directions
From the centre of Penistone proceed along the high street before turning left onto Green Road. Off Green Road turn left onto Chauntry Avenue before turning left again onto Ashfield Close where the property can be found on the left-hand side of the road.
Additional Information
A freehold property with mains gas, water, electric and drainage.
Please quote reference 2040050 when enquiring about this property.
Property Location
Marketed by easyProperty.com
Disclaimer Property descriptions and related information displayed on this page are marketing materials provided by easyProperty.com. estateagents365.uk does not warrant or accept any responsibility for the accuracy or completeness of the property descriptions or related information provided here and they do not constitute property particulars. Please contact easyProperty.com for full details and further information.


