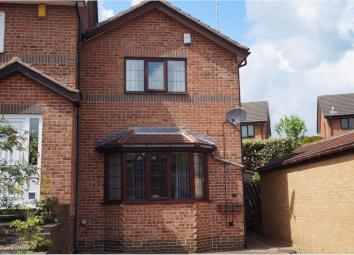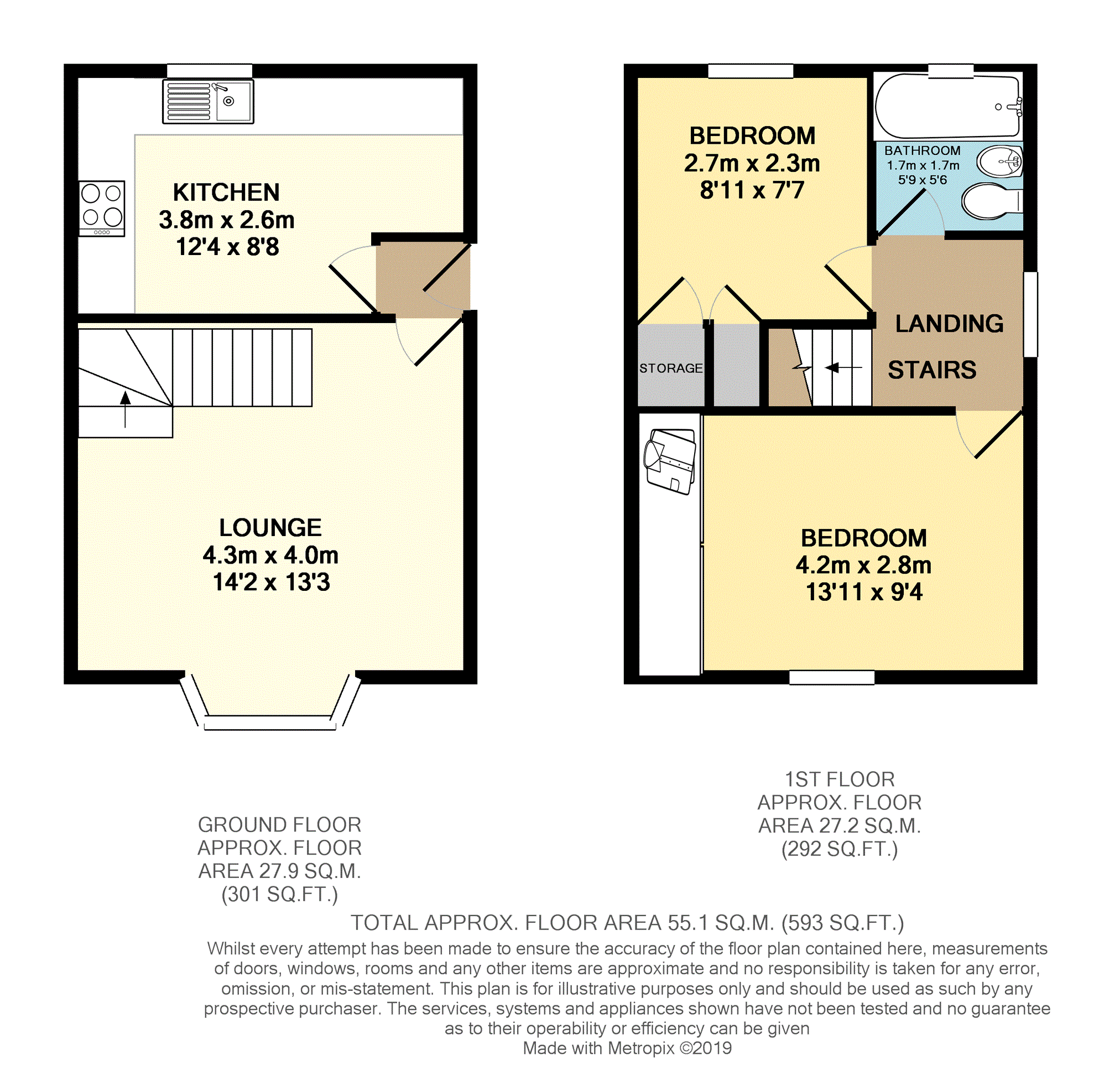Town house for sale in Sheffield S35, 2 Bedroom
Quick Summary
- Property Type:
- Town house
- Status:
- For sale
- Price
- £ 145,000
- Beds:
- 2
- Baths:
- 1
- Recepts:
- 1
- County
- South Yorkshire
- Town
- Sheffield
- Outcode
- S35
- Location
- Thornbrook Close, Chapletown Sheffield S35
- Marketed By:
- Purplebricks, Head Office
- Posted
- 2024-04-29
- S35 Rating:
- More Info?
- Please contact Purplebricks, Head Office on 024 7511 8874 or Request Details
Property Description
Located on a small residential estate on a Cul-de-sac is this well presented and tastefully decorated two bedroom end town house.
Being within easy reach of the amenities in Chapletown which includes the Train station with a direct line into Sheffield and Leeds and offering easy access to the M1 Motorway.
The property would appeal to First Time Buyers, Couples and Downsizers.
Having the benefit of gas central heating and double glazing with the accommodation briefly comprising entrance hallway, kitchen, lounge, bathroom and two bedrooms. Outside is a rear garden area while at the front of the property is a block paved driveway which can fit 4 vehicles.
Entrance Hallway
3'10" x 3'2"
Having a entrance door, tile effect laminate flooring and a central heating radiator.
Kitchen
12'4" x 8'8"
Having a rear facing double glazed window with a range of wall and base units with wood cupboard doors and granite effect tops with a inset sink, gas hob with cooker hood over, electric oven, integral fridge and freezer, plumbing for a washing machine, tiled splash back to the walls, tile effect flooring and a central heating radiator.
Lounge
14'2" x 13'3"
Having a front facing double glazed bay window, gas fire with hearth, back and surround, TV aerial point and a central heating radiator.
First Floor Landing
Having a side facing double glazed window, a central heating radiator and access to the loft space.
Bedroom One
13'11" x 9'3"
Having a front facing double glazed window, fitted wardrobes to one wall, drawer units to one wall and a central heating radiator.
Bedroom Two
8'11" x 7'7"
Having a rear facing double glazed window, a central heating radiator, storage cupboard and a airing cupboard.
Bathroom
5'9" x 5'6"
Having a rear facing opaque double glazed window with a three piece site which comprises a panelled bath, low flush WC and a wash hand basin, tiling to the walls, tile effect laminate flooring and a central heating radiator.
Outside
To the front of the property s a block paved driveway which could provide parking for 4 vehicles, a side pathway leads to the enclosed private rear garden which has terraced garden areas.
Property Location
Marketed by Purplebricks, Head Office
Disclaimer Property descriptions and related information displayed on this page are marketing materials provided by Purplebricks, Head Office. estateagents365.uk does not warrant or accept any responsibility for the accuracy or completeness of the property descriptions or related information provided here and they do not constitute property particulars. Please contact Purplebricks, Head Office for full details and further information.


