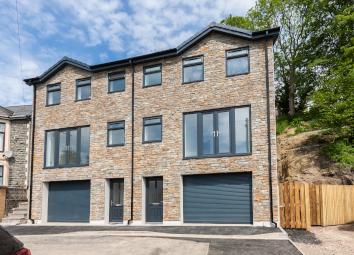Town house for sale in Pontypridd CF37, 3 Bedroom
Quick Summary
- Property Type:
- Town house
- Status:
- For sale
- Price
- £ 295,000
- Beds:
- 3
- Baths:
- 2
- County
- Rhondda Cynon Taff
- Town
- Pontypridd
- Outcode
- CF37
- Location
- Llwynmadoc Street, Pontypridd CF37
- Marketed By:
- I Am The Agent
- Posted
- 2024-04-19
- CF37 Rating:
- More Info?
- Please contact I Am The Agent on 020 3463 2607 or Request Details
Property Description
This is a fantastic opportunity to acquire this brand new charming three bedroom house boasting good sized bedrooms throughout, spacious lounge, kitchen with separate utility room, two bathrooms, patio area, large decking area and separate grass area, massive garage with remote control garage doors for parking for two vehicles, water supply and electric fitted, this room could be split and used for private office or gym etc .
Great location for schools, shops, local amenities, walking distance to Train/ bus Stations .
No chains
UPVC anthercite door to front opening to:
Hallway:
Led spot lighting
Inside hallway fire door leading to garage .
Single radiator, stairs rising to first floor landing .
Doors leading to:
Landing with led spot lighting
First floor bathroom with shower room .
Living Room:
With Juliet balcony, hdmi cables and aerials have been fitted into walls ready to mount your flat screen tv .
Kitchen :
Led spot lighting
Fitted stunning grey kitchen cupboards and drawers with brown worktop incorporating top work surfaces, electric cooker with feature extractor fan. Sink and drainer unit with mixer tap, bi-folding Pvc doors leading to gardens .
Separate utility room off kitchen with kitchen sink and space ready for washing machine and tumble dryer all wired and plumbed ready .
The boiler is also wall mounted in this room .
Window looking out to rear .
First Floor Landing
Is very large and could be used as an open plan book reading area or a pc workstation .
2nd floor leading to:
3 bedrooms, the master bath bedroom has two windows with stunning views over looking Pontypridd, TV points .
2nd Bathroom on this level has bath instead of a shower room which is on first floor .
UPVC double glazed window to front.
Rear garden
The enclosed rear gardens which are accessed from the first floor through kitchen benefits from very nice patio slabs and aco drainage with outside tap and electric sockets .
There’s galavanised steps then leading to the huge decking area, then there is another level with low maintance false grass .
The rear is designed for virtually no maintance .
Fronts:
Stone fronted with anthercite grey Pvc and matching remote controlled garage door .
The building is semi detached .
The pavements and cross overs have been finished to a high standard .
Safety / security
Smokes alarm systems through out .
Fire sprinkler system every room as well as extra paid to get have them installed in garages .
Full alarm security system fitted .
Which can be set / unset off ground and first floors .
My description does not do the house justice, please view the photos and come and visit .
The property is finished to a very high standard .
Note Juliet balcony is to be fitted asap as it is being specially made .
Please contact via agent or When enquiring please quote IATA11202
Property Location
Marketed by I Am The Agent
Disclaimer Property descriptions and related information displayed on this page are marketing materials provided by I Am The Agent. estateagents365.uk does not warrant or accept any responsibility for the accuracy or completeness of the property descriptions or related information provided here and they do not constitute property particulars. Please contact I Am The Agent for full details and further information.


