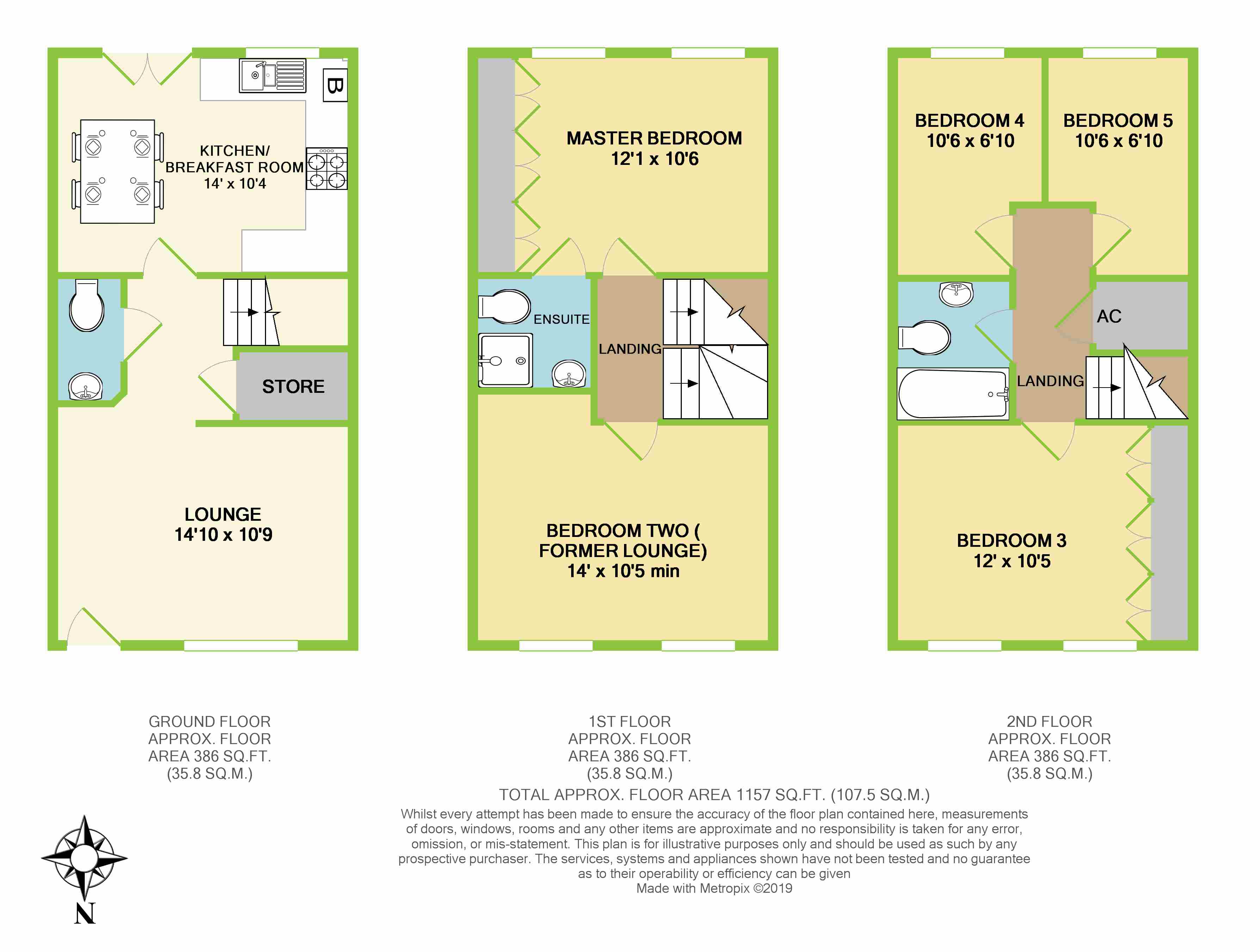Town house for sale in Pontypridd CF38, 4 Bedroom
Quick Summary
- Property Type:
- Town house
- Status:
- For sale
- Price
- £ 215,000
- Beds:
- 4
- Baths:
- 2
- Recepts:
- 2
- County
- Rhondda Cynon Taff
- Town
- Pontypridd
- Outcode
- CF38
- Location
- Meadow Hill, Church Village, Pontypridd CF38
- Marketed By:
- Dylan Davies Estate & Letting Agents
- Posted
- 2024-04-28
- CF38 Rating:
- More Info?
- Please contact Dylan Davies Estate & Letting Agents on 01443 308250 or Request Details
Property Description
**modern town-house offering excellent living & bedroom space**
**sunny south facing garden**
**garage & parking**
Dylan Davies are pleased to offer for sale this spacious 4/5 bedroom family home located on the popular and sought after 'St. Davids Gardens Development', in Church Village.
The property has been thoroughly looked after and indeed updated by the current owner to create a modern, light/airy and desirable property, which offers the ability to move straight in without lifting a finger.
The ground floor of the property has been altered in its design, to incorporate a front facing lounge area (formerly dining room) by removing the wall and opening up the space. The kitchen now accommodates an eight seater dining table comfortably, creating a contemporary space in the heart of the home. The kitchen has also been redesigned and re-fitted with cream wall and base units, contemporary brick effect tiles, laminate worktops and five ring gas burner hob. Patio doors also can be opened up leading to the garden and patio area.
A downstairs cloakroom/WC completes to ground floor of the property and eliminates the need to venture upstairs when nature calls.
**UPVC double glazing throughout**
Rising to the first floor, we find the master bedroom benefiting from full width fitted wardrobes, plus master ensuite shower room.
Across the landing is bedroom number two, which is traditionally used on this particular style of town-house as the lounge (and can naturally be changed back to a lounge if required), with the current owner using it as a generous double bedroom.
The top floor of the house has a further double bedroom plus two other bedrooms and a lovely family bathroom.
Externally, the property benefits from a sunny South Facing Garden mainly laid to two decking areas, and a single garage with allocated parking.
Excellent local transport links, schools and amenities are all very close to hand.
If your looking for a modern 4/5 bedroom property, set on a desired location with garage and south facing garden - this could be the perfect property for you.
**must be viewed**
**lovely family property**
Accommodation is spread across 3 floors and comprises:
* lounge: 3.28m x 4.52m (10' 9" x 14' 10")
* downstairs cloakroom: 0.99m x 1.83m (3' 3" x 6')
* kitchen/diner: 3.15m x 4.27m (10' 4" x 14')
First floor
* landing: 1.17m x 2.01m (3' 10" x 6' 7")
* master bedroom (plus inbuilt wardrobe): 3.68m x 3.2m (12' 1" x 10' 6")
* bedroom two (former Lounge): 4.27m x 3.18m (min) (14' x 10' 5")
* master ensuite: 1.47m x 1.68m (4' 10" x 5' 6")
Second floor
* landing: 0.97m x 3.23m (3' 2" x 10' 7")
* bedroom three (plus inbuilt wardrobe): 3.66m x 3.18m (12' x 10' 5")
* bedroom four: 2.08m x 3.2m (6' 10" x 10' 6")
* bedroom five: 3.2m x 2.08m (10' 6" x 6' 10")
* family bathroom: 1.68m x 2.01m (5' 6" x 6' 7")
External
* enclosed rear garden
* front courtyard garden
This property is sold on a freehold basis.
Property Location
Marketed by Dylan Davies Estate & Letting Agents
Disclaimer Property descriptions and related information displayed on this page are marketing materials provided by Dylan Davies Estate & Letting Agents. estateagents365.uk does not warrant or accept any responsibility for the accuracy or completeness of the property descriptions or related information provided here and they do not constitute property particulars. Please contact Dylan Davies Estate & Letting Agents for full details and further information.


