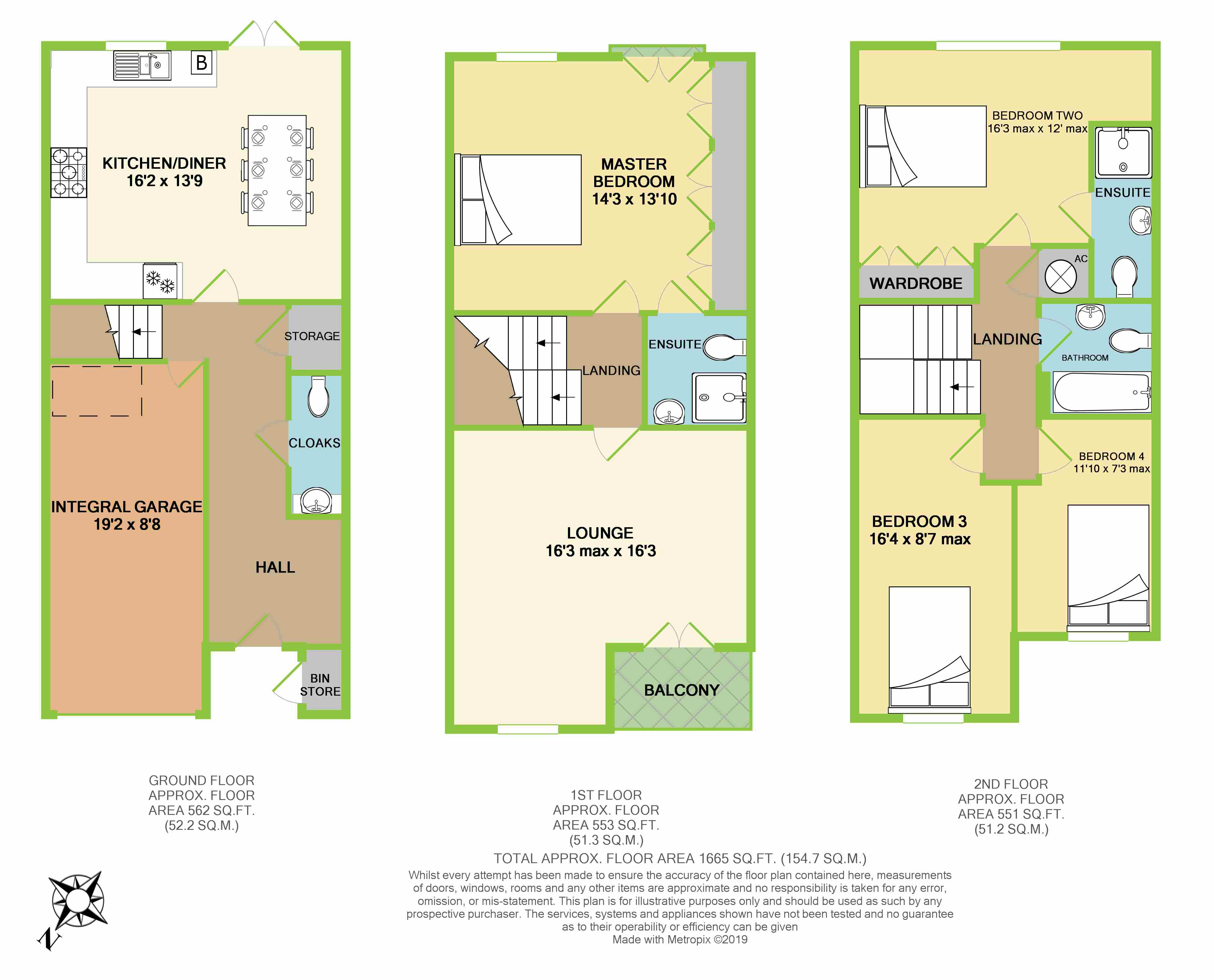Town house for sale in Pontypridd CF38, 4 Bedroom
Quick Summary
- Property Type:
- Town house
- Status:
- For sale
- Price
- £ 239,950
- Beds:
- 4
- Baths:
- 3
- Recepts:
- 1
- County
- Rhondda Cynon Taff
- Town
- Pontypridd
- Outcode
- CF38
- Location
- Fleming Walk, Church Village, Pontypridd CF38
- Marketed By:
- Dylan Davies Estate & Letting Agents
- Posted
- 2024-04-28
- CF38 Rating:
- More Info?
- Please contact Dylan Davies Estate & Letting Agents on 01443 308250 or Request Details
Property Description
**A modern & spacious family home - town house living at it's best**
**A beautifully presented property featuring four double bedrooms boasting two en-suite's, large kitchen /dining room, spacious lounge with balcony, off road parking, integral garage plus south facing garden with views**
Dylan Davies are pleased to offer for sale this lovely 4 bedroom end of terrace town house located on the ever-popular 'St Davids Manor' development in Church Village. Neatly positioned, this property offers excellent living & bedroom accommodation across three floors with the added benefit of a sunny south-facing garden, integral garage and is within easy waking distance to Garth Olwg Welsh school.
Internally the property comprises on an entrance hall with internal door to the integral garage, downstairs WC/cloakroom, a spacious kitchen/dining room with ample space for dining table plus soft seating, stairs lead to a first floor lounge with French doors to a sun balcony across the first floor landing is a spacious Master bedroom with fitted wardrobes and en-suite shower room and to the second floor is a modern family bathroom plus three further double bedrooms with bedroom two also offering fitted wardrobes and an en-suite shower room.
Externally, the property benefits from driveway parking for two cars, side & gated access to the sunny rear garden that is on two tiers with spacious patio and lower level garden all enclosed by timber fencing.
Further benefits include some integral appliances to the modern kitchen, potential to extend into the integral garage, uPVC double glazing and gas central heating.
**early viewing comes highly recommended**
Accommodation is spread across 3 floors and comprises:
Ground floor
* entrance hall: 2.16m (max) x 5.64m (7' 1" x 18' 6")
* downstairs cloakroom
* kitchen / dining room: 4.93m x 4.19m (16' 2" x 13' 9")
* integral garage: 2.64m x 5.84m (8' 8" x 19' 2")
First floor
* first floor landing: 1.9m x 0.97m (6' 3" x 3' 2")
* lounge (with balcony): 4.95m x 4.95m (max) (16' 3" x 16' 3")
* master bedroom (with en-suite & fitted wardrobes): 4.34m x 4.22m (14' 3" x 13' 10")
* en-suite shower room: 1.75m x 1.88m (5' 9" x 6' 2")
Second floor
* second floor landing: 0.86m x 3.89m (2' 10" x 12' 9")
* bedroom two (with en-suite & fitted wardrobes): 3.89m (min) x 3.28m (min) (12' 9" x 10' 9")
* en-suite shower room: 0.94m x 2.84m (3' 1" x 9' 4")
* bedroom three (double): 2.62m (max) x 4.98m (8' 7" x 16' 4")
* bedroom four (double): 2.21m (max) x 3.61m (7' 3" x 11' 10")
* family bathroom
* outside front & driveway (side access to rear)
* rear garden (south facing)
This property is sold on a freehold basis.
Property Location
Marketed by Dylan Davies Estate & Letting Agents
Disclaimer Property descriptions and related information displayed on this page are marketing materials provided by Dylan Davies Estate & Letting Agents. estateagents365.uk does not warrant or accept any responsibility for the accuracy or completeness of the property descriptions or related information provided here and they do not constitute property particulars. Please contact Dylan Davies Estate & Letting Agents for full details and further information.


