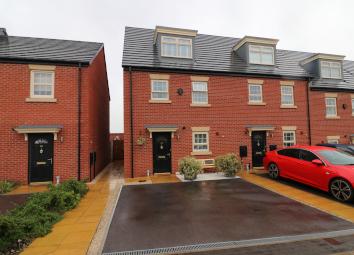Town house for sale in Pontefract WF7, 4 Bedroom
Quick Summary
- Property Type:
- Town house
- Status:
- For sale
- Price
- £ 185,000
- Beds:
- 4
- Baths:
- 2
- Recepts:
- 1
- County
- West Yorkshire
- Town
- Pontefract
- Outcode
- WF7
- Location
- Sundew Avenue, Featherstone, Pontefract WF7
- Marketed By:
- Housesimple
- Posted
- 2024-04-30
- WF7 Rating:
- More Info?
- Please contact Housesimple on 0113 482 9379 or Request Details
Property Description
Features
House Simple are offering this very well presented, 4 Bedroom town house for sale. The property compromises; to the ground floor entrance hall, cloakroom, dining kitchen and lounge. Three bedrooms and family bathroom to the 1st floor and a master bedroom with en-suite facilities to the top floor. To the front of the house is off street parking for two cars with a path leading to the front door and to the rear the garden is low maintenance and finished to a high standard with patio and seating areas, timber built shed and gate giving access down the side to the house to the front.
Entrance Hallway - 4.71 x 1.12 max (15'5" x 3'8" max)
Keypad for burglar alarm. Stairs leading to first floor accommodation with balustrade and spindles. Central heating radiator, telephone point and door leading to understairs storage cupboard to provide storage space. Doors leading off.
Downstairs W.C - 1.75 x 0.88 max (5'9" x 2'11" max)
White Villeroy and Boch low flush W.C with chrome fittings and Villeroy and Boch wash hand basin with chrome mixer tap over with tile splashback. Extractor fan, central heating radiator and tiled flooring.
Dining Kitchen - 4.70 x 2.91 max (15'5" x 9'7" max) - Range of base and wall units, wood grain effect doors with bowed brushed chrome handles. Single bowl stainless steel sink and drainer with chrome mixer tap over set into granite effect laminate work surface with tiled splashback. 'Neff' brushed steel integrated electric oven with four ring ceramic electric hob with brushed steel splashback. Integrated electric extractor fan over with the benefit of downlighting. Integrated fridge, integrated freezer, integrated dishwasher, integrated washer dryer and space for dining table and chairs. UPVC double glazed window to the front elevation. Extractor fan, tiled flooring and central heating radiator.
Living Room
Double-glazed French doors leading on to the rear garden allowing lots of light to flow in to the room. The lounge has been decorated modern, television point, telephone point and laminate flooring. Central heated radiator.
Frist Floor Landing
Further balustrade and spindles. Staircase leading up to the second floor accommodation with balustrade and spindles. Door leading into handy storage cupboard housing the hot water cylinder. Doors leading off.
Bedroom 2 - 4.00 x 2.89 max (13'1" x 9'6" max)
Double bedroom to the front of the property. Double-glazed window to front elevation with central heated radiator.
Bedroom 3 - 4.01 x 2.75 max (13'2" x 9'0" max)
Double bedroom to the rear of the property. Double-glazed window to rear elevation with central heated radiator.
Bed Room 4 - 2.93 x 2.15 max (9'7" x 7'1" max)
Bedroom to the rear of the of the property. Double-glazed window to rear elevation with central heated radiator.
Family Bathroom -2.04 x 1.72 max (6'8" x 5'8" max)
Modern part tiled 3 piece bathroom suite compromising; White panelled bath with chrome mixer tap shower over and glazed shower screen. Villeroy and Boch pedestal wash hand basin with chrome mixer tap over and tiled splashback. Villeroy and Boch white low flush W.C with chrome fittings. Central Heated radiator and extractor fan.
Second Floor
Landing - Central heating radiator and doors leading off:
Master Bedroom - 6.35 x 3.37 max* (20'10" x 11'1" max *) - * Up to fitted wardrobes.
Large Double bedroom to the second floor with fitted wardrobes providing hanging, shelving and storage space., Double-glazed window to the front elevation and Velux window to the rear. Television point and loft access. Two central heated radiators.
En-suite- 2.36 x 1.87 max (7'9" x 6'2" max)
Shower cubicle with chrome trimmed sliding doors with chrome shower over and a further fixed head shower to the top. Villeroy and Boch white low flush W.C with chrome fittings. Villeroy and Boch pedestal wash hand basin with chrome mixer tap over with tile splashback. Timber framed double glazed skylight window to the rear elevation. Central heating radiator, extractor fan and tiled flooring.
Outside
To the rear walk straight out on to the decking area where you will see a timber built shed, patio area to the left and a low maintenance landscaped garden. Private with a time fence boundary. There is access through a gate to a path which lead to the front of the property. To the front of the property there are two off street parking spaces and a path which leads to the composite front door.
Property Location
Marketed by Housesimple
Disclaimer Property descriptions and related information displayed on this page are marketing materials provided by Housesimple. estateagents365.uk does not warrant or accept any responsibility for the accuracy or completeness of the property descriptions or related information provided here and they do not constitute property particulars. Please contact Housesimple for full details and further information.


