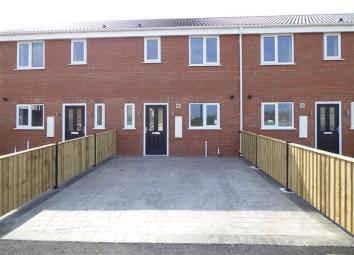Town house for sale in Pontefract WF7, 3 Bedroom
Quick Summary
- Property Type:
- Town house
- Status:
- For sale
- Price
- £ 139,950
- Beds:
- 3
- County
- West Yorkshire
- Town
- Pontefract
- Outcode
- WF7
- Location
- Post Office Road, Featherstone, Pontefract WF7
- Marketed By:
- Hunters - Castleford
- Posted
- 2024-04-21
- WF7 Rating:
- More Info?
- Please contact Hunters - Castleford on 01977 308775 or Request Details
Property Description
*** new homes with help to buy available *** Hunters are delighted to offer this first release of new homes at post office mews, Featherstone which comprises a high quality development of 7 high specification individual townhouses. ** part exchange considered ** All properties on the development offer fabulous features such as fully fitted carpets, upgraded finishes throughout, integrated appliances, impressive room sizes, stylish contemporary finish throughout, driveway for 2 vehicles, and private rear gardens. The development offered by a local bespoke developer offers part exchange for your existing home and immediate occupation upon purchase. Viewings available now through Hunters on .Help to buy available!
Entrance hall
Accessed through a composite glazed front door and having newly fitted carpet and access to the kitchen and ground floor cloakroom.
Cloakroom
A modern contemporary theme to this useful ground cloakroom which features a level flush w.C, pedestal basin with chrome mixer tap and stylish tiling, chrome radiator, newly fitted vinyl flooring and a upvc double glazed opaque window to the front aspect.
Kitchen
3.15m (10' 4") x 2.59m (8' 6")
An impressive modern contemporary kitchen which features a comprehensive range of high gloss fitted units to low and high levels with a white granite style work surface/matching up-stands incorporating a composite grey sink and drainer with chrome mixer tap. The kitchen has upgraded finishes such as integrated washing machine and fridge freezer together with stainless steel electric oven. Hob with feature bespoke tiled back splash and feature stainless steel/glass extractor. The kitchen itself features chrome recessed spotlights to the ceiling, upvc double glazed window to the front aspect, new vinyl flooring, central heating radiator and combination boiler housed within the kitchen units.
Living room
5.38m (17' 8") x 4.65m (15' 3")
This truly extensive room offers ample space for living and dining and features upvc double glazed french doors with side windows to the rear, central heating radiators, newly fitted carpet, internet point, tv point and thermostat control.
Landing/staircase
Having a balustrade and spindle staircase with loft access, thermostat control and newly fitted carpet. Useful storage cupboard.
Bedroom
4.95m (16' 3") x 2.69m (8' 10")
A spacious double bedroom offering a upvc double glazed window to the rear aspect, newly fitted carpets and central heating radiator.
Bedroom
3.58m (11' 9") x 2.69m (8' 10")
A spacious double bedroom offering a upvc double glazed window to the front aspect, newly fitted carpets, telephone point and central heating radiator.
Bedroom
2.57m (8' 5") x 1.90m (6' 3")
A spacious bedroom offering a upvc double glazed window to the rear aspect, newly fitted carpets and central heating radiator.
Bathroom
1.88m (6' 2") x 1.80m (5' 11")
A modern contemporary bathroom which features a P shaped bath with shower over having a large chrome rain shower head with matching rain head adjustable shower attachment and chrome mixer taps. Their is also a pedestal wash basin with chrome mixer tap and low level wc. The bathroom also features a upvc double glazed window to the front aspect, contemporary tiling, chrome bathroom radiator, recessed chrome spotlights, extractor fan.
Outside
To the front the property offers an impressive pressed concrete driveway for 2 vehicles with a passage to the rear garden which is laid to lawn with an attractive paved patio.
Agent notes
Hunters endeavour to ensure sales particulars are fair and accurate however they are only an approximate guide and accordingly if there is any point which is of specific importance, please contact our office and we will check the specific arrangements for you, this is important especially if you are travelling some distance to view the property. Reference to development name is for marketing purposes. Photos vary from plot to plot and may be for reference only.
**Please note carpets will be fitted on exchange**
Property Location
Marketed by Hunters - Castleford
Disclaimer Property descriptions and related information displayed on this page are marketing materials provided by Hunters - Castleford. estateagents365.uk does not warrant or accept any responsibility for the accuracy or completeness of the property descriptions or related information provided here and they do not constitute property particulars. Please contact Hunters - Castleford for full details and further information.


