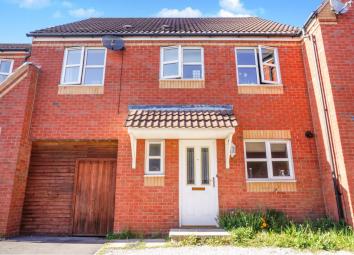Town house for sale in Nottingham NG5, 4 Bedroom
Quick Summary
- Property Type:
- Town house
- Status:
- For sale
- Price
- £ 160,000
- Beds:
- 4
- Baths:
- 2
- Recepts:
- 1
- County
- Nottingham
- Town
- Nottingham
- Outcode
- NG5
- Location
- Pavior Road, Bestwood NG5
- Marketed By:
- Purplebricks, Head Office
- Posted
- 2024-04-07
- NG5 Rating:
- More Info?
- Please contact Purplebricks, Head Office on 024 7511 8874 or Request Details
Property Description
** chain free ** Must see property for investors and first time buyers! Ideal four bedroom, mid town house in a cul-de-sac location. The property comprises; entrance hall, living room with French doors leading to the enclosed rear garden with laid to lawn and patio area, fitted kitchen. En -Suite to the master bedroom, family bathroom and a ground floor WC.
Entrance Hall
Double glazed door leading to the entrance hall, stairs to the first floor, radiator.
Lounge/Dining Room
14'10'' x 14'8''
Double glazed window and double glazed French doors leading to the rear garden, radiators, under stairs storage cupboard
Kitchen
10' x 7'6"
Beech style wall and base units single drainer sink unit with rolled edgework surface. Built in electric oven and gas hob with tiled splashback. Space for appliances, housing for gas boiler, double glazed window to the front.
W.C.
Comprising:- Low level wc, pedestal wash hand basin, tiled splashback, radiator, double glazed window to the front
First Floor
Loft access.
Bedroom One
13'4" x 11'0"
Double glazed window to the front, radiator, built in airing cupboard.
En-Suite
Comprising:- Low level wc, pedestal wash hand basin, shower cubicle with shower and tiled splashback, radiator. Double glazed window to the front.
Bedroom Two
15' x 8'4''
Double glazed window to the front, radiator.
Bedroom Three
11'9" x 7'11"
Double glazed window to the rear, radiator.
Bedroom Four
9'7" x 8'4"
Double glazed window to the rear, radiator.
Family Bathroom
White suite comprising:- Low level wc, pedestal wash hand basin, panelled bath half tiled wall, radiator, double glazed window to the rear.
Outside
To the front of the property has a pathway leading to the entrance door with a designated stoned area for car parking. The Rear Garden has a Patio area, laid lawn with fencing and access leading to the side with vehicle hard standing (carport) if required but currently has a fence and gate to the front aspect and there is also a car park area providing off street parking.
Property Location
Marketed by Purplebricks, Head Office
Disclaimer Property descriptions and related information displayed on this page are marketing materials provided by Purplebricks, Head Office. estateagents365.uk does not warrant or accept any responsibility for the accuracy or completeness of the property descriptions or related information provided here and they do not constitute property particulars. Please contact Purplebricks, Head Office for full details and further information.


